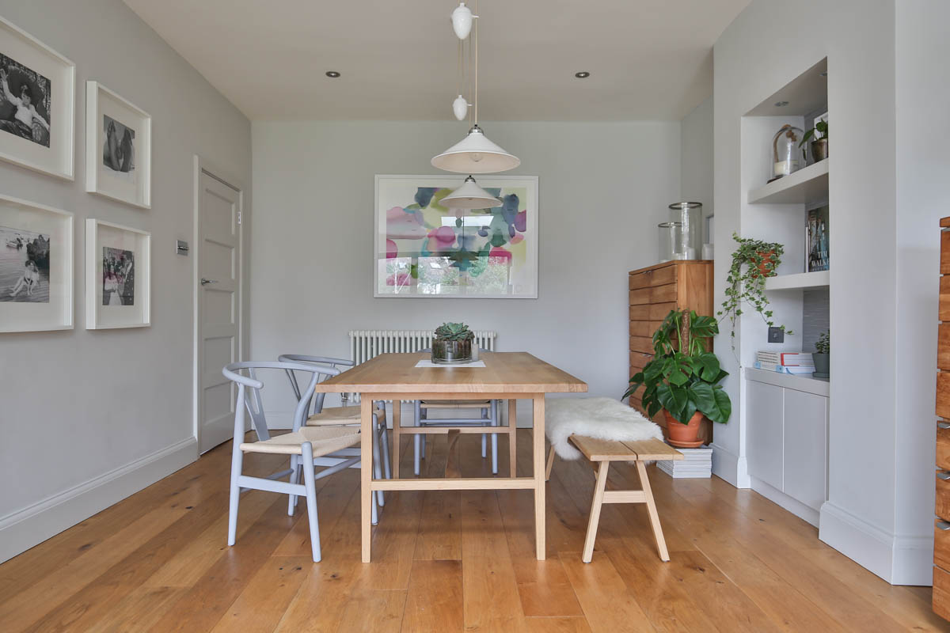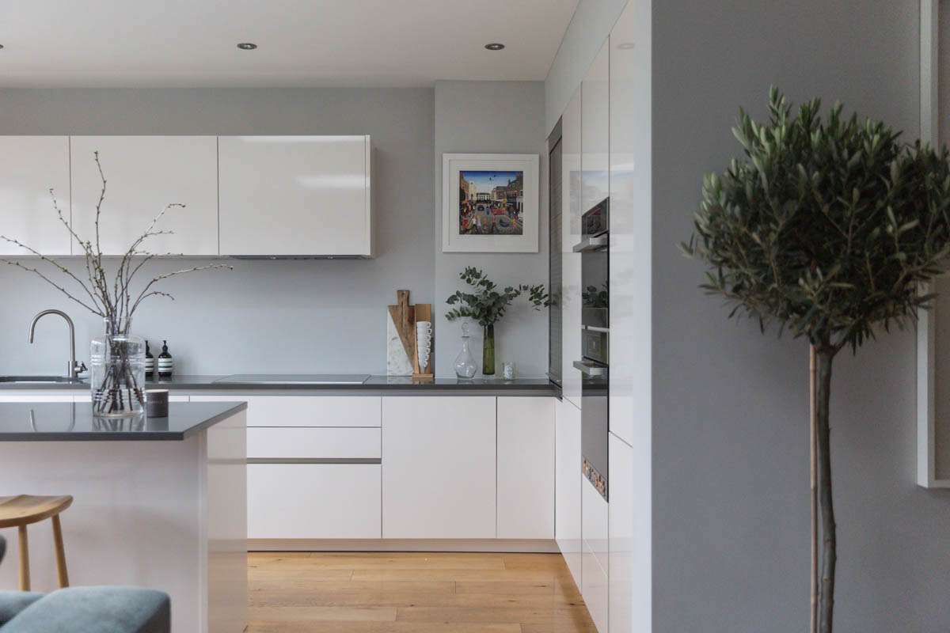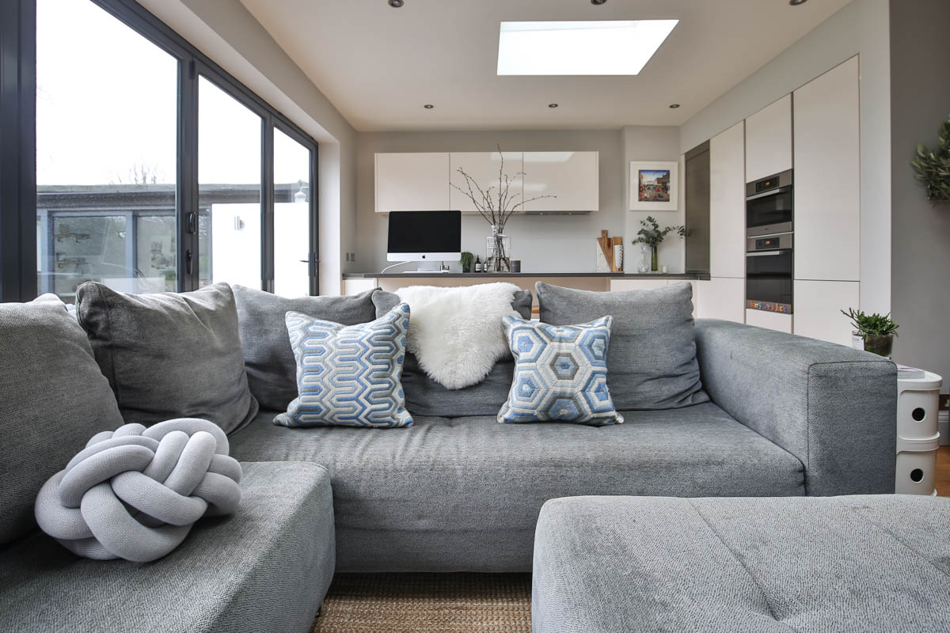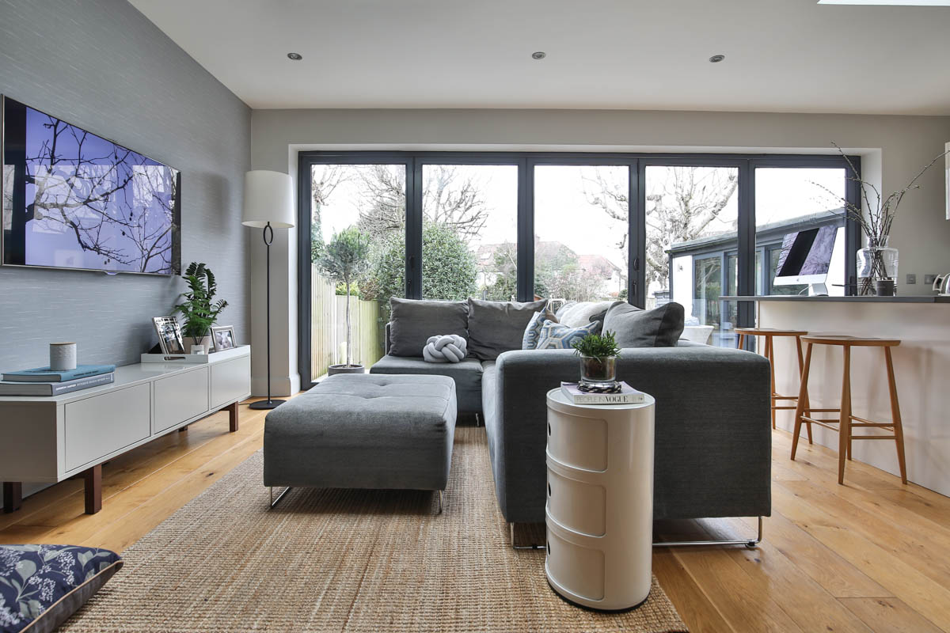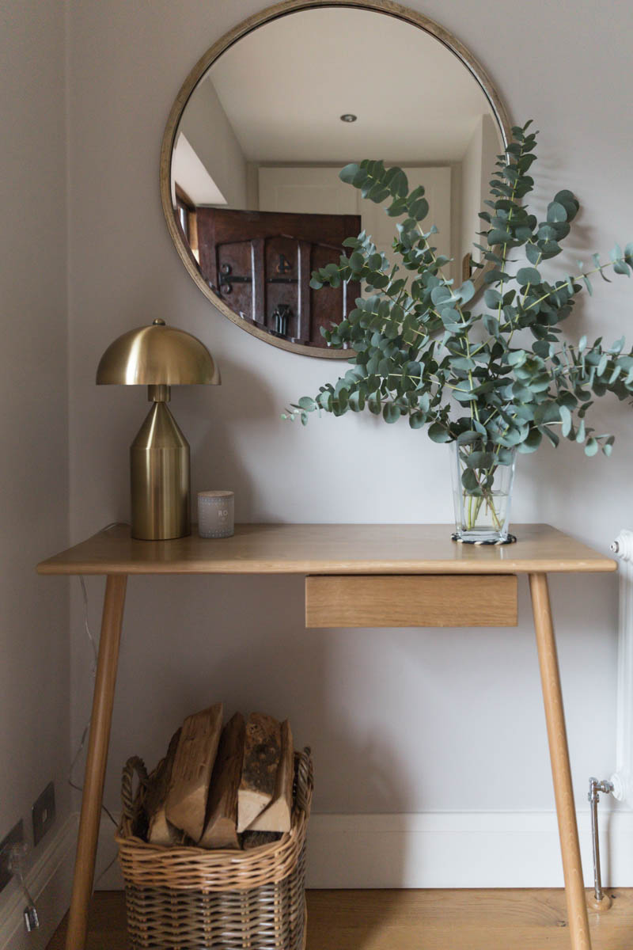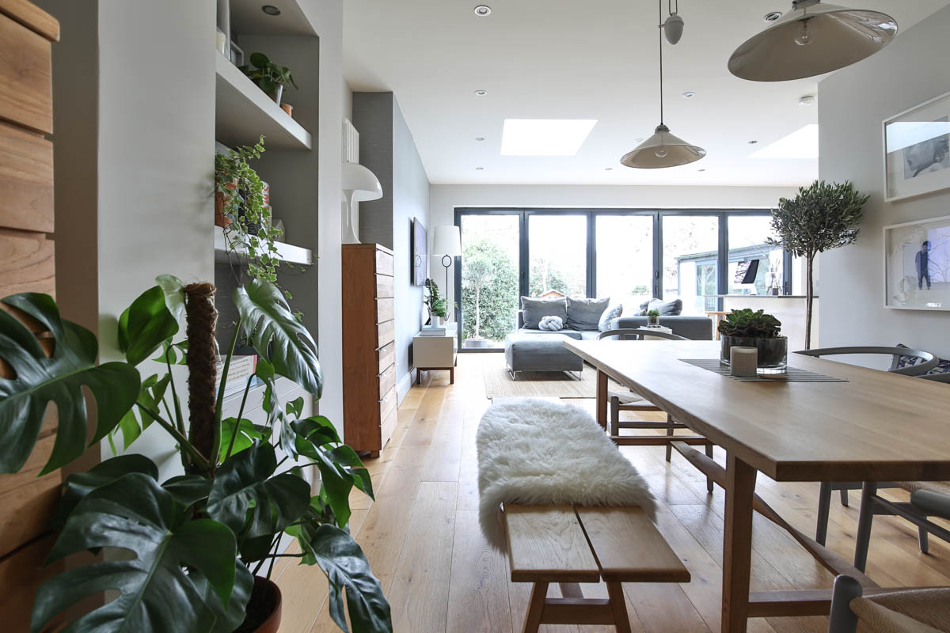Nikki Rees Interior Design project
1930s Wimbledon Home
This small yet perfectly formed 1930’s Wimbledon home was completely refurbished throughout. A large open plan living space was created with the addition of a rear extension, making a modern and light filled family room. The space was carefully zoned to blend together informal seating, dining and a kitchen area. The clean architectural lines of the off-white handle less kitchen meets the needs of this busy family’s lives who love to entertain, using the kitchen island for socialising with family and friends or for working from home.
We reinstated architectural details throughout the home such as skirting, cornice and architraves and introduced wide planked oak wooden flooring on the ground floor. A simple calm neutral palette of off white, and shades of grey gives a spacious art gallery feel to the home. With a love for good British design in natural materials we introduced elegant understated classic porcelain BTC lighting features throughout the home and created a stunning statement above a handcrafted oak dining table from British design Tom Raffield to make this interior feel homely and lived in.
We designed and installed a new family bathroom and each of the three bedrooms were redecorated with oak wood flooring, updated lighting and bespoke carpentry was introduced. The windows were dressed in simple white wooden shutters and carefully selected timeless furniture and accessories were sourced for the home to reflect the client’s love for contemporary British design.
