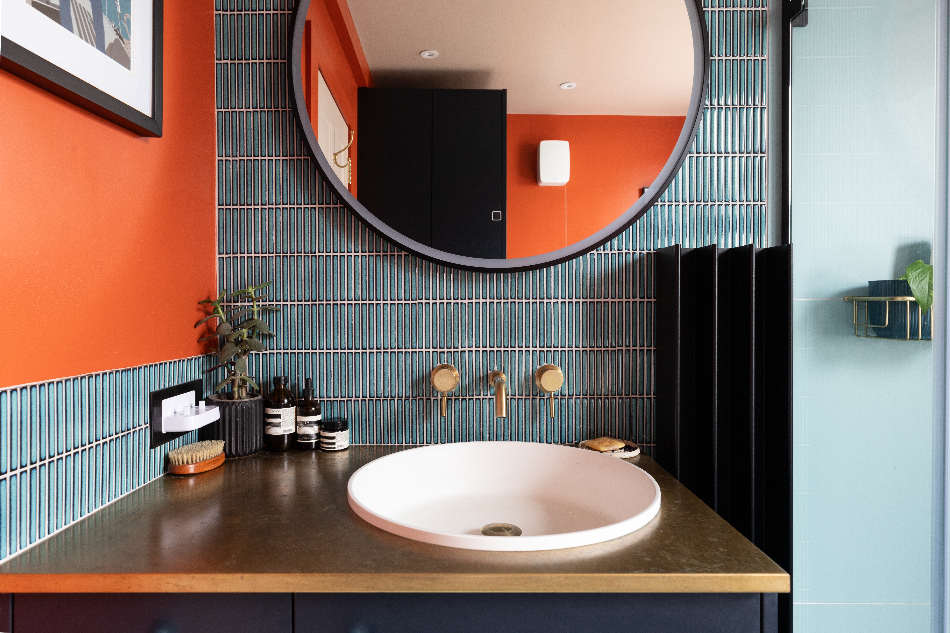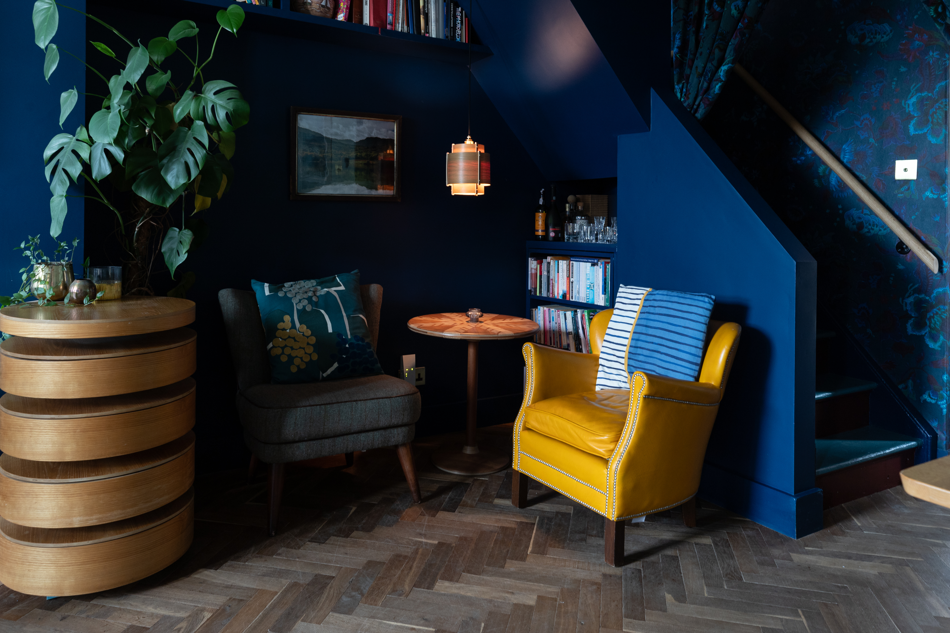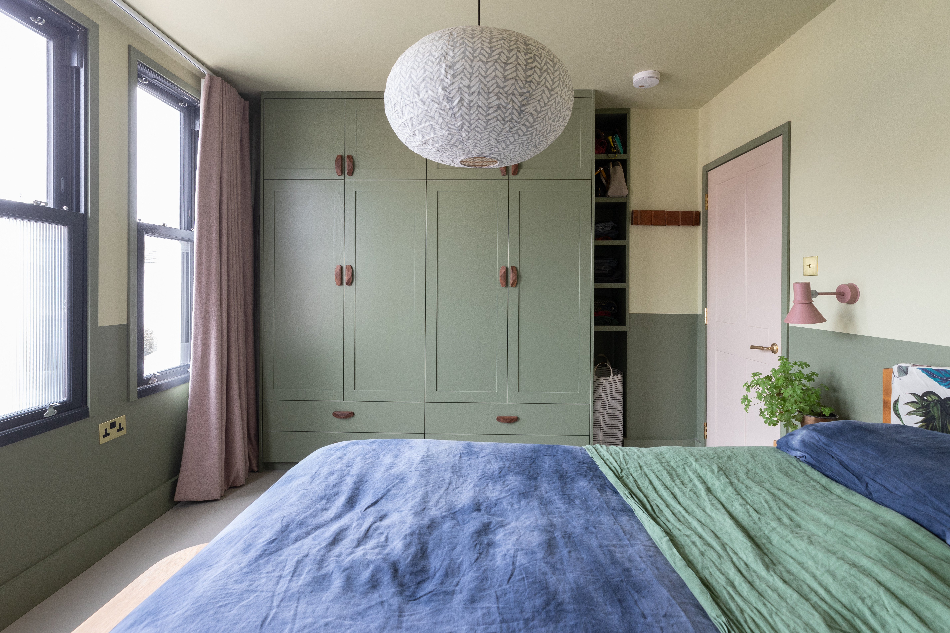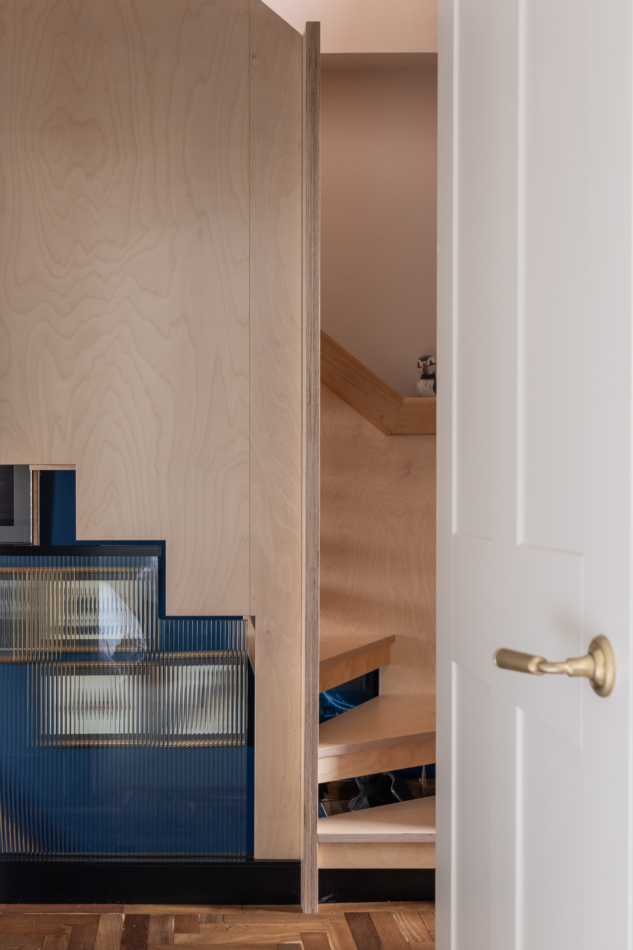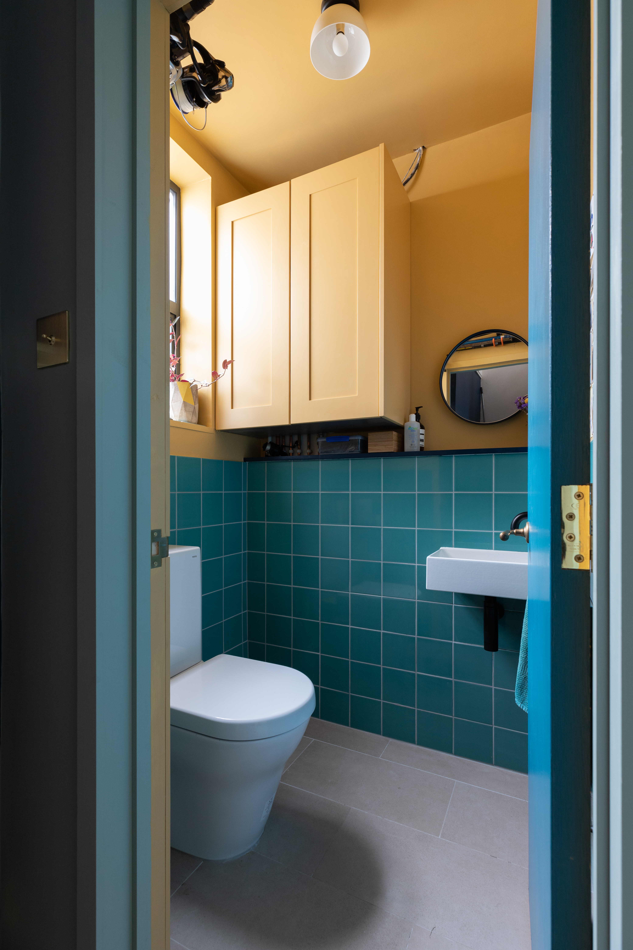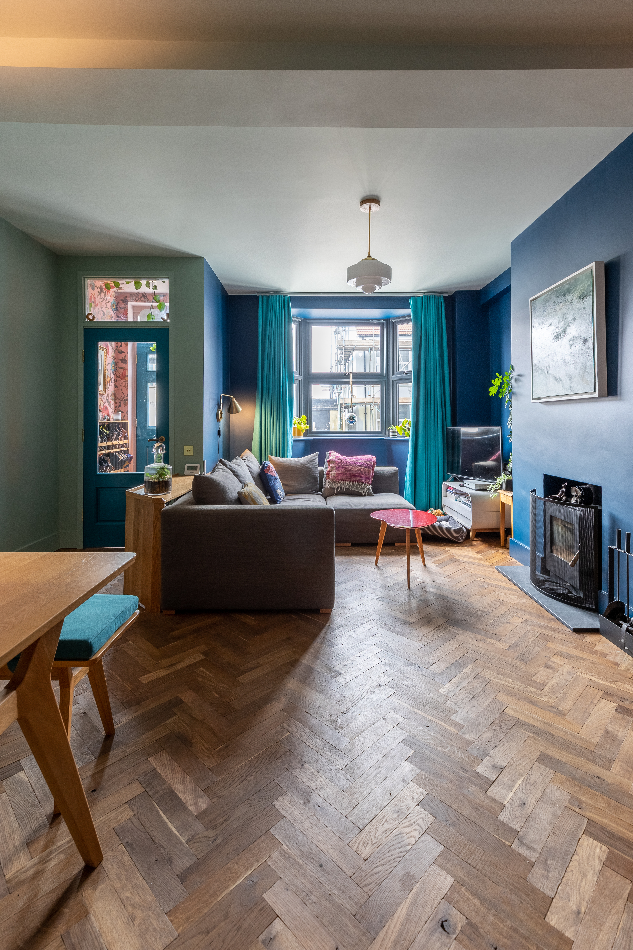Absolute Project Management project
3 bedroom Victorian end of Terrace Renovation in Hove
We created a welcoming house with updated layout and redecoration throughout .
Extensive damp & water penetration problems were successfully addressed with roof repairs, damp coursing and improved ventilation. Glazing & insulation were upgraded to improve energy efficiency and comfort, and reduce noise.
A colour palette of rich jewel tones is complemented with luxurious biophilic detail, including bold floral wallpaper, oak joinery and light fittings in brass, wood and opal glass.
We are looking forward to helping the clients with renovating the rest of their home.
We identified and overcame problem areas including a cramped loft space, and badly positioned existing stairs (which had building regulation implications including fire safety and head heights). We co-ordinated a team of experts to make sure the final design overcame these as well as significantly improving the space.
The resulting home is a much larger and more comfortable three bed, and now suits the clients’ lifestyle. It includes a home office, spacious main bedroom, luxurious bathroom, and flexible guest room with folding bed.
We improved insulation, ventilation and sound-proofing and overhauled the exterior, including fitting of a green roof.
The clients love bold colour, so it was a key design consideration. Natural darkness on the ground floor was embraced, using rich jewel tones to add cosiness and luxury. The colour palette then transitions to a clean, light palette as we move up to the top of the house where it is naturally brighter.
Using bold colours has the potential to look eclectic, but careful planning was given throughout to avoid this. Repeated finishes throughout connect the scheme (including parquet flooring, bold florals and reeded glass). Lighting was carefully considered, and the signature plywood staircase now acts as the heart of the house, connecting all elements of the home.
Project Date: 2021 - 2024
