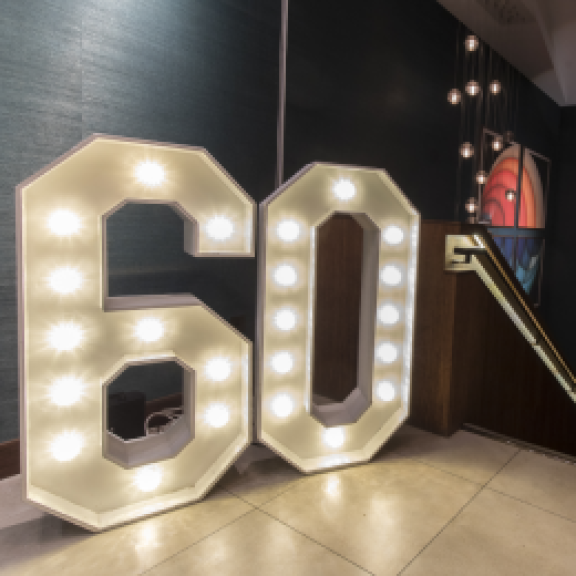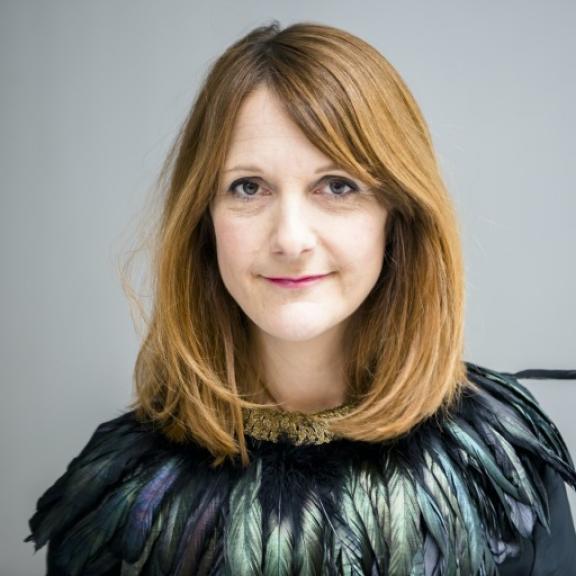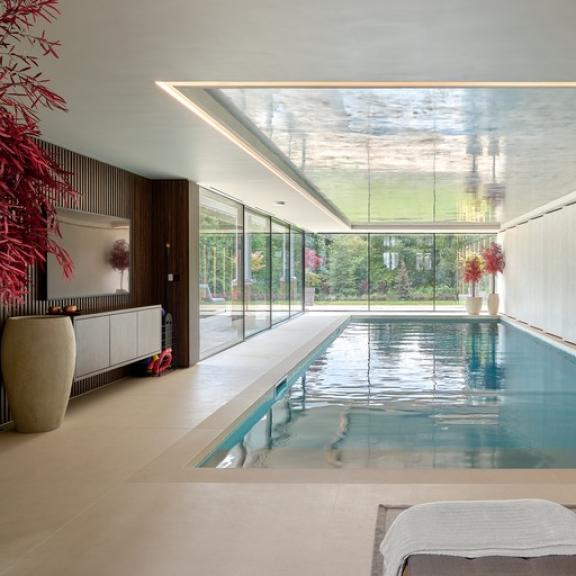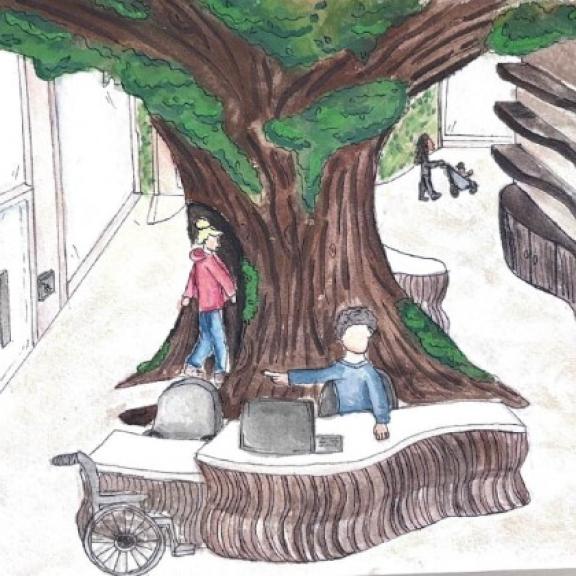BIID Awards Interior of the Year Prize: Site Assessor Comments
We are sharing our site assessors report to demonstrate the excellence of the BIID Awards overall winner: Number 5 by James Brookman Design
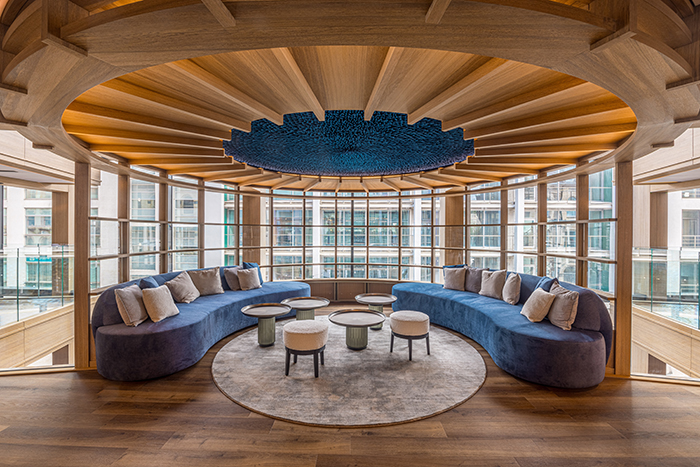
Every shortlisted entry is visited in person by expert assessors. There is no substitute for seeing projects in real life, so the BIID sends site assessors to report on the quality and impact of a project.
The comments below offer an exclusive sneak peek into this critical stage of the three-part judging process, providing valuable insight into how projects are assessed in person and an important aspect in determining the ultimate winner. BIID Past President Susie Rumbold visited No.5 by James Brookman Design and this was her report to the judges.
How accurately do the photographs reflect the project?
The photographs accurately reflect the project but in no way do it justice. This is a building with an amazing story to tell! The Isle of Man is known for its financial services and tech companies, but young people growing up on the island typically leave at 18 to attend university on the mainland and statistically don’t return till they are in their late 30s if indeed they return at all. This means that the competition to attract and retain young, bright staff is fierce. The client, Plan.com, an ambitious mobile phone services company, set about to acquire the sexiest, most forward-thinking office space that money could buy, and James Brookman delivered it. The extraordinary detailing and the quality of the installation hark back to the great corporate HQ buildings of the early 20th century (think Unilever at Blackfriars or the TFL building in St James).
Everyone wants to work there!
According to the receptionist, passers by are forever walking in assuming that the building is a hotel, and the rumour in Douglas is that there is a secret nightclub on the top floor, which in a way there is.
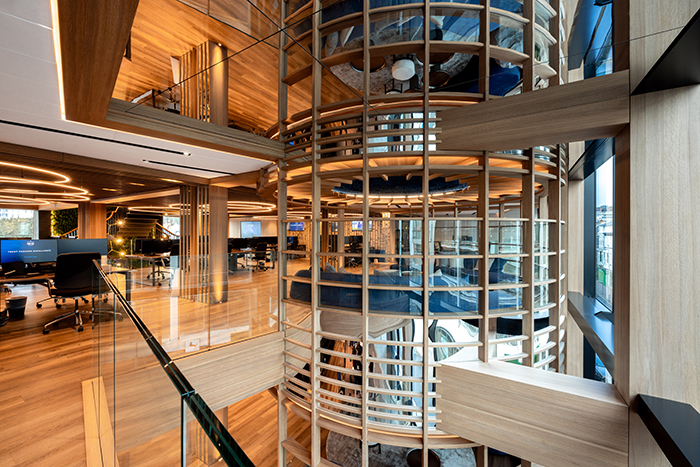
Highlight 3 interesting things about the project
The original structure was a 1970s bank building which was stripped back to its columns and concrete floor rafts prior to the build. The architects employed prior to James Brookman conceived it as a conventional office building with a deep floor plate. James Brookman pulled the floor plates back from the front glazing and inserted a feature rotunda, creating an atrium from ground to 4th floors and allowing natural light to flood deep into the centre of the office f loors. The trick is then dramatically repeated on the 5th and 6th floors for the family office areas, board room and executive suites.
The 5th floor contains a bar and lounge area which is used for Friday night staff parties and client entertaining. The bar is constructed from one huge tree, shipped all the way from Canada, sliced lengthways into 8 pieces. The slices are then separated with recessed LED lights. The sides and top have a geometric pattern in brass let into the timber. The detailing and workmanship is exquisite.
Circles are integral to the design and are repeated as a subtle leitmotif throughout the building. The rotunda that rises through the building from ground to fourth floor houses the reception area facing the street and conceals a bar and coffee station behind. Ceiling panels and led lights radiate out from the centre and this is matched with radiating lines set into the oak floor. This area is used for team ‘town hall’ meetings, presentations and parties. The tiered semicircular area behind the rotunda is used for casual meetings, quiet work and as a lunch area for the team. On the 1st and 2nd floors the rotunda areas house comfortable lounge spaces and on the 4th floor there is a ticker tape/Bloomberg area with desks positioned around it. More circles appear in the spiral staircase that winds down from the ground floor to the basement, in the private pod meeting rooms located on each floor and in elements like the pendant lights used throughout the scheme.
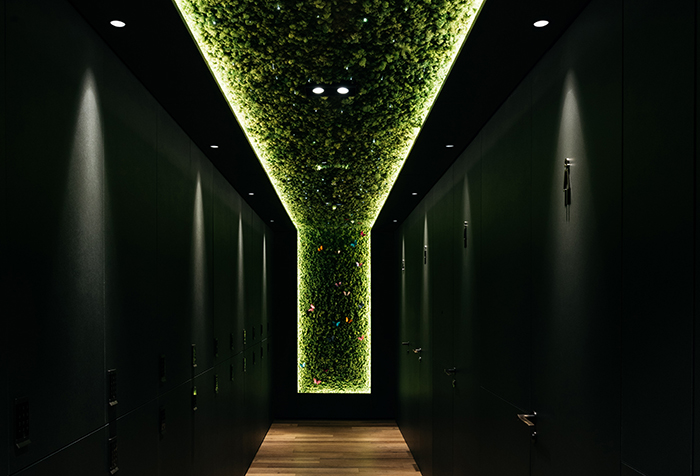
Did you learn anything new when visiting the project?
Great attention has been paid to the acoustics throughout the building. In spite of the number of staff on the phone, the noise is reduced to a quiet productive hum throughout. I was fascinated to learn how this had been achieved.
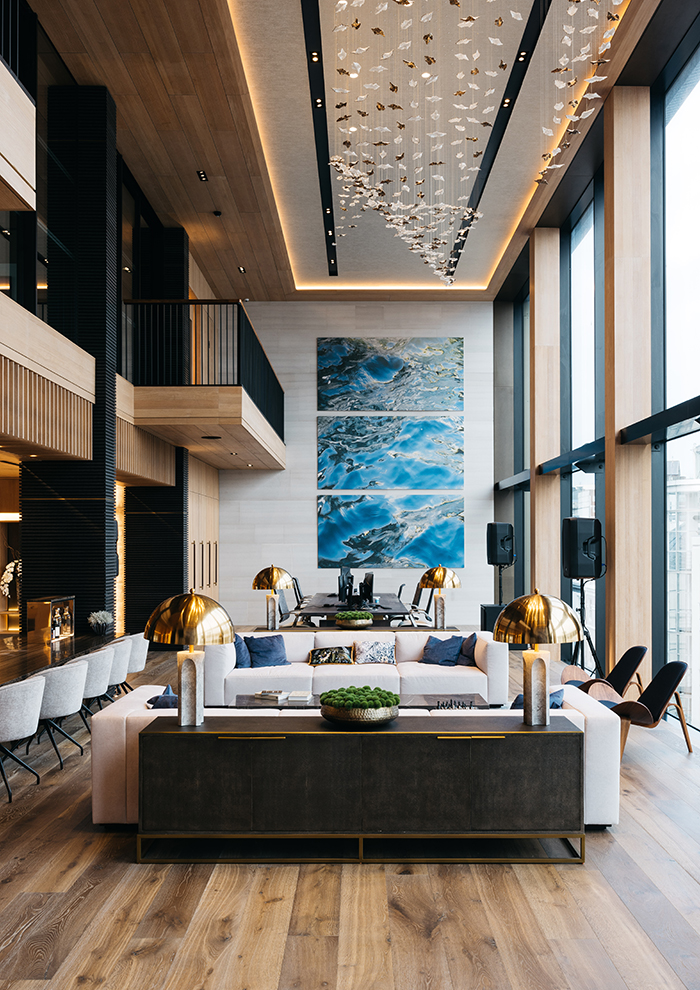
Do you feel this is an award winning project and why?
I do feel that this project is best in class.
The designers were appointed after the building had been stripped out and they replaced the original architects who were not understanding the client’s vision, just as covid struck. It must have taken a herculean effort for the small James Brookman team to catch up with the project and not cause any delays to the program. Every detail has been meticulously considered and mapped out. They must have produced 1000s of drawings and spec sheets. I did ask the designer how many drawings they had produced and she didn’t know. I suspect it makes her feel weak just thinking about it.
Any other comments:
I was introduced to the client who could not be more proud and delighted with his building.
Everyone who works there adores it and staff retention and productivity have markedly improved for the company since the building was opened. Job done!
Do you have an exceptional project you would like to enter in the BIID awards?
Explore new resources from the BIID. Seeing a padlock? Just login or become a member to view.
View the highlights from our 60th anniversary party
We asked Anna Burles: What makes the perfect software?
Discover the smart home technology awards with Platinum Partner, CEDIA
Explore the latest, member-exclusive, templates designed to make your life easier.
University of Gloucestershire wins the BIID Student Design Challenge 2025.

