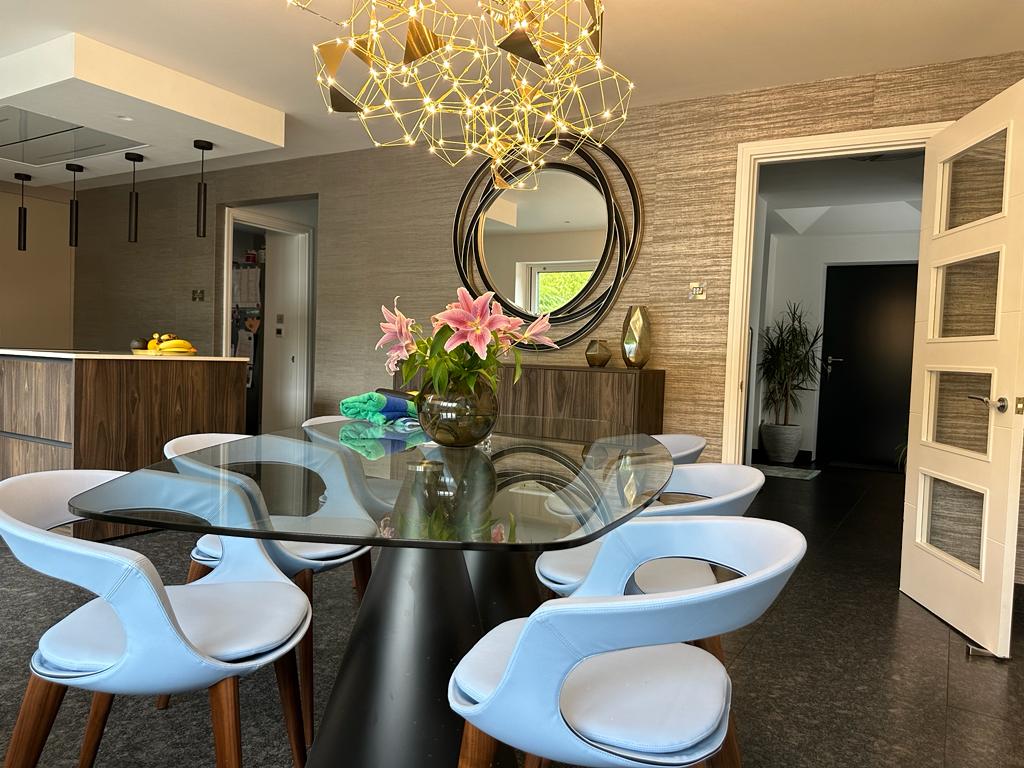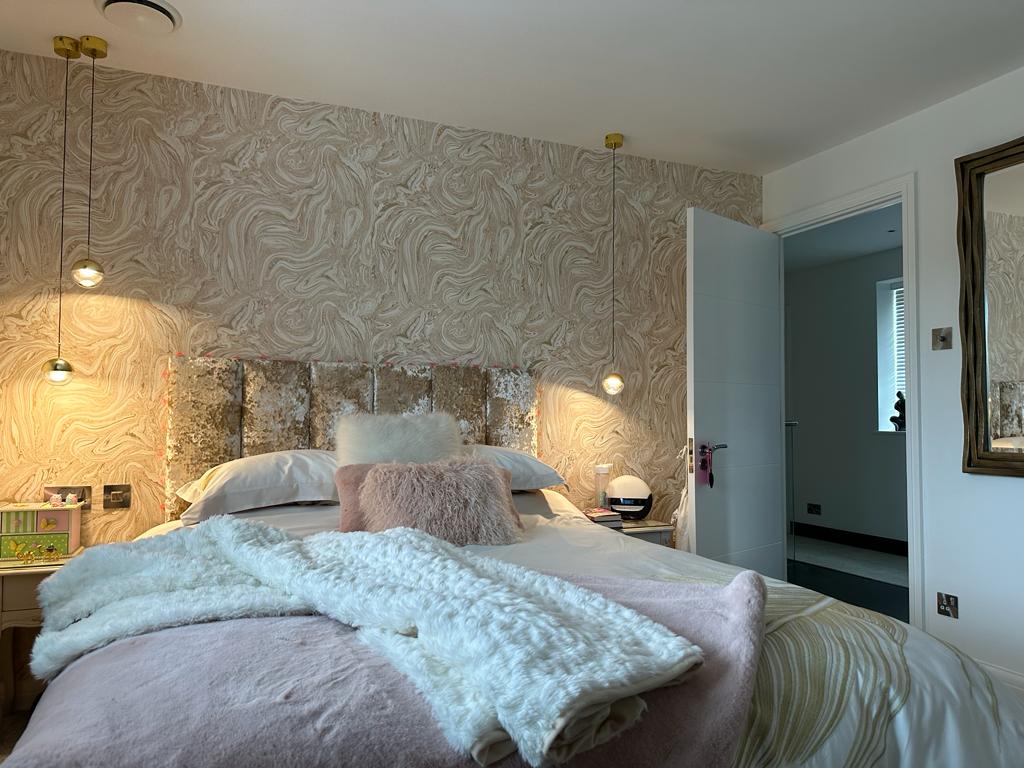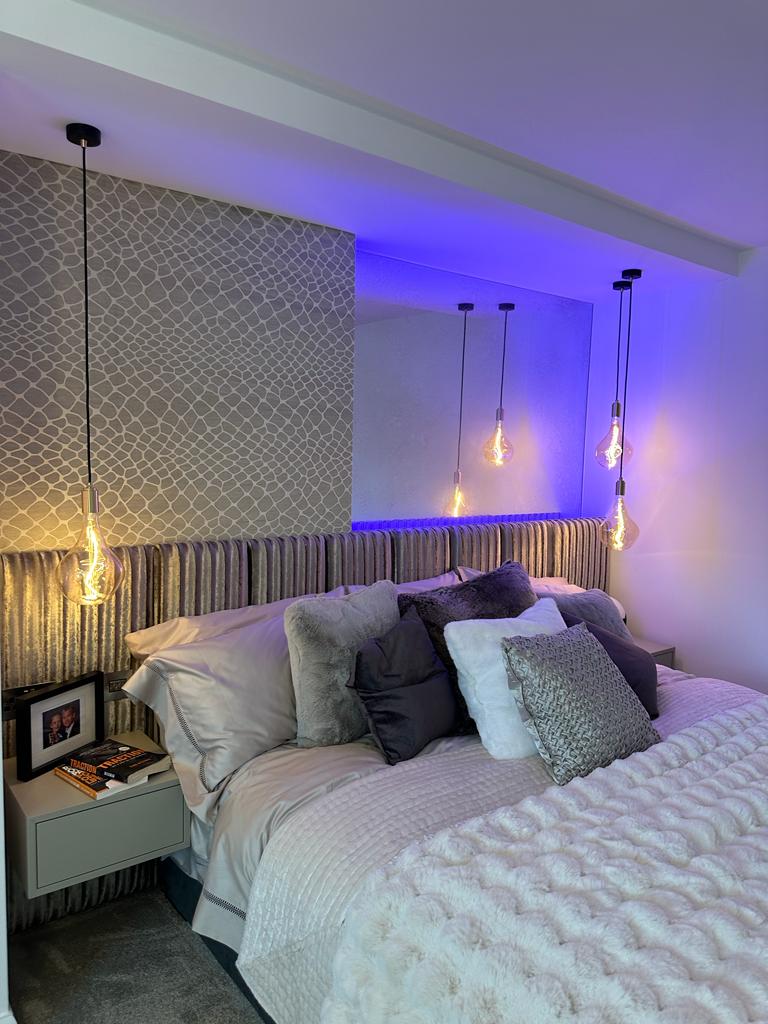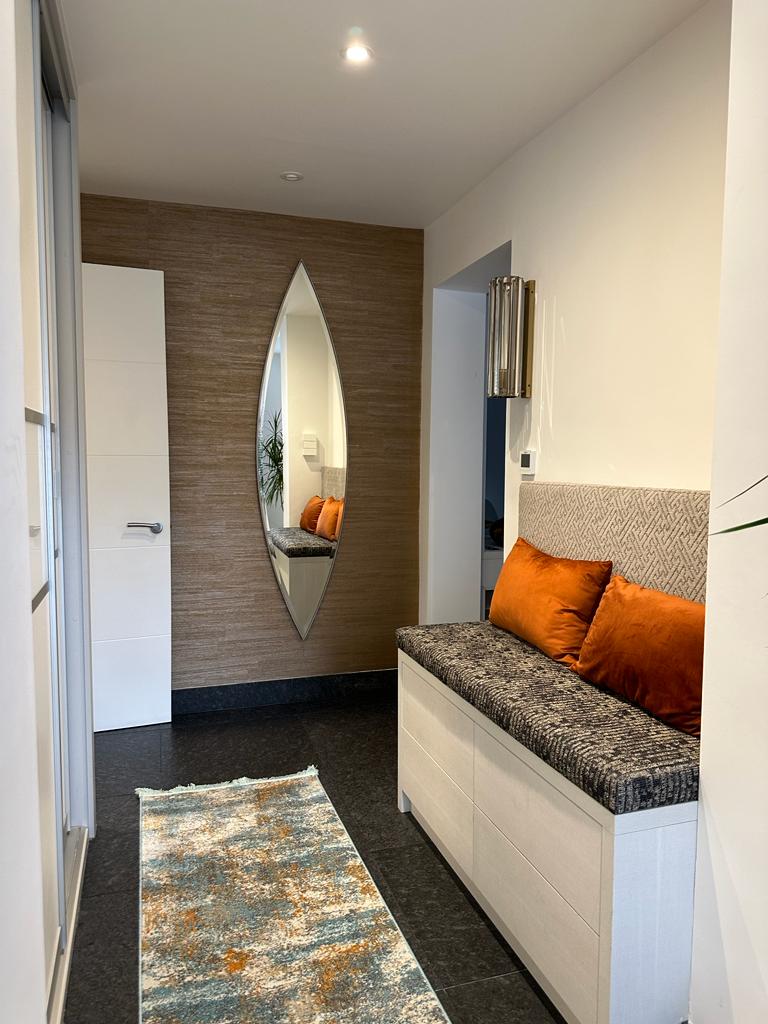The client is based in a Canterbury village and was initially a small update to soften what were largely very masculine designs with stone floors, walls and cluttered spaces. The children’s games room, a reception and master bedroom were on the list with some updates to lighting. Once the design was underway it soon became obvious the brief would grow and ended up being a whole house design with garage conversion for a larger games room and gym, a new kitchen dinner, and furniture throughout with bespoke items from Italy. It’s still ongoing but almost complete with bespoke art, rugs and accessories going in. The temporary photographs give some insight into the final home.
New images will be uploaded soon...



