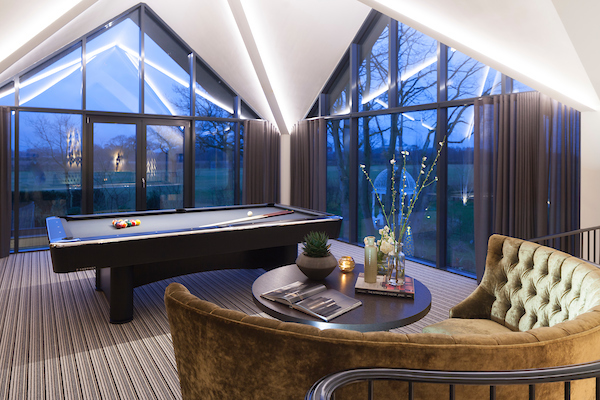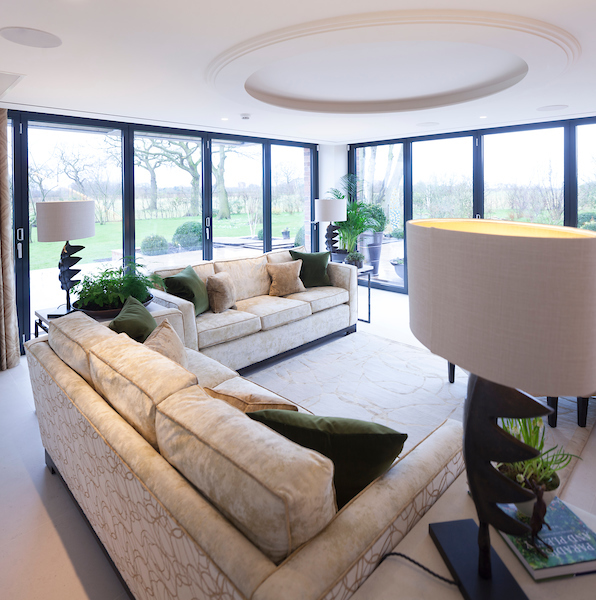You are here:
Fiona Watkins Design Limited project
Cheshire Country House
A grand extension of a country house, where we were involved prior to construction to ensure careful planning and coordination of the spiral cellar, together with a considered lighting and electrical design to highlight the central ceiling cove and an elegant curved Moleanos limestone staircase. The extension included a smart garden room, a first floor games room with a bar and a jewellery and gun store room as well as a temperature controlled store for boxed wines. We were involved with the interior architecture, detailing and specifying for all of the bespoke cabinetry.





