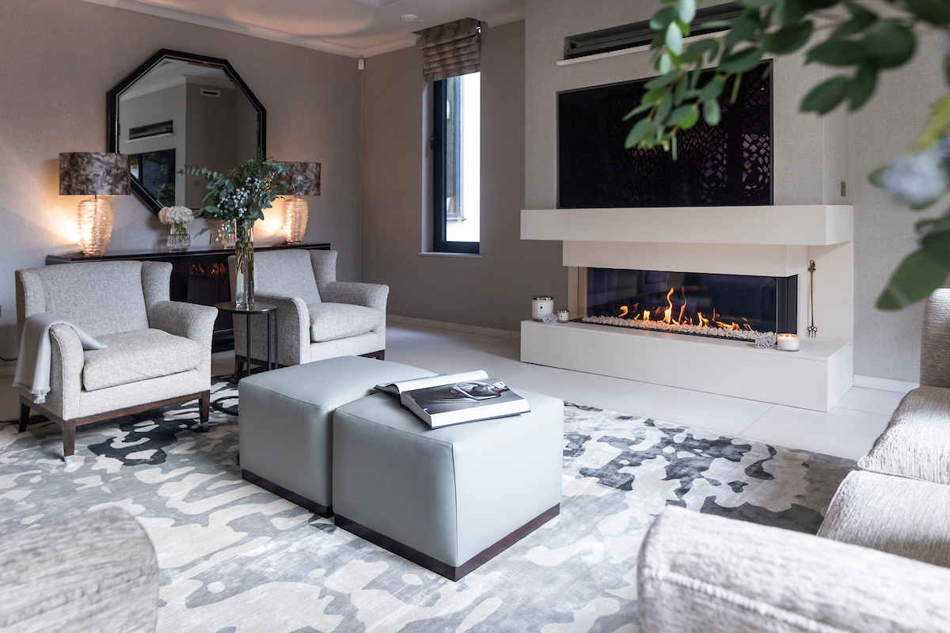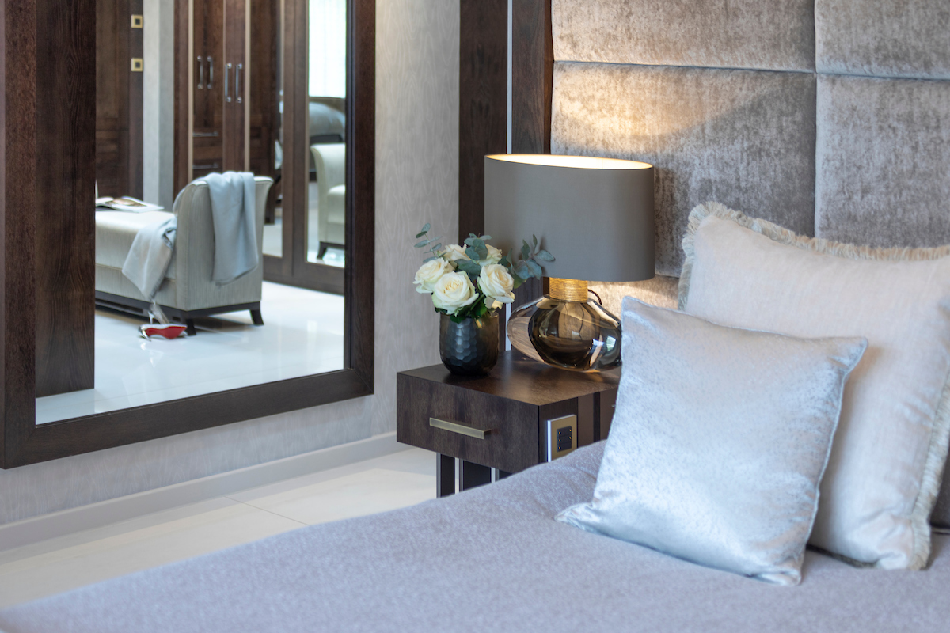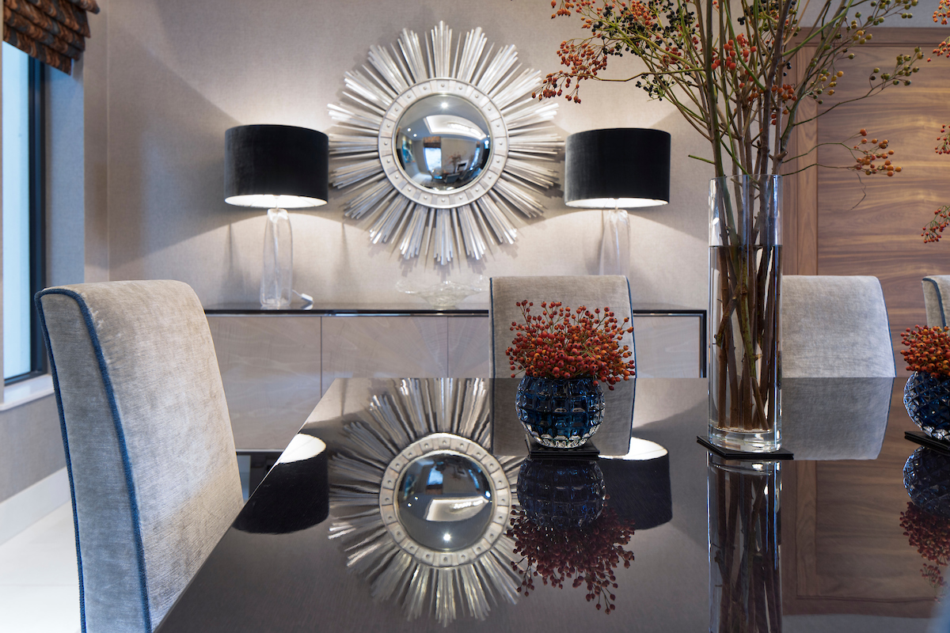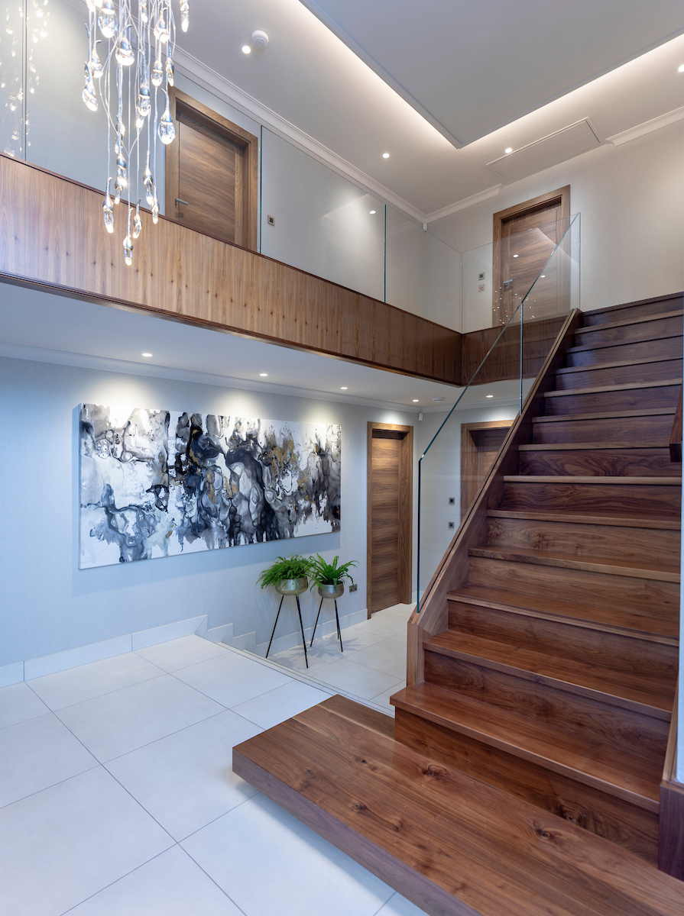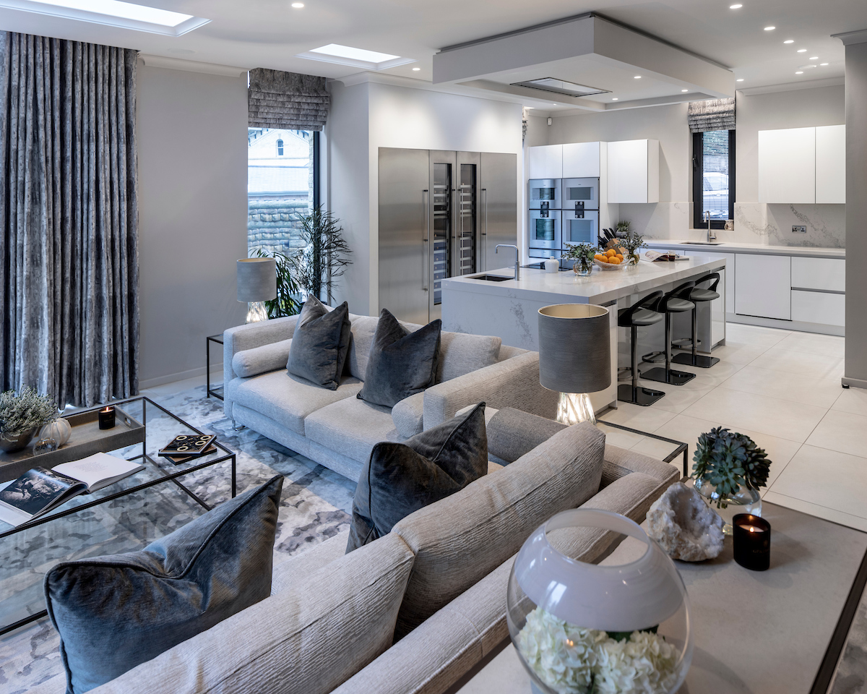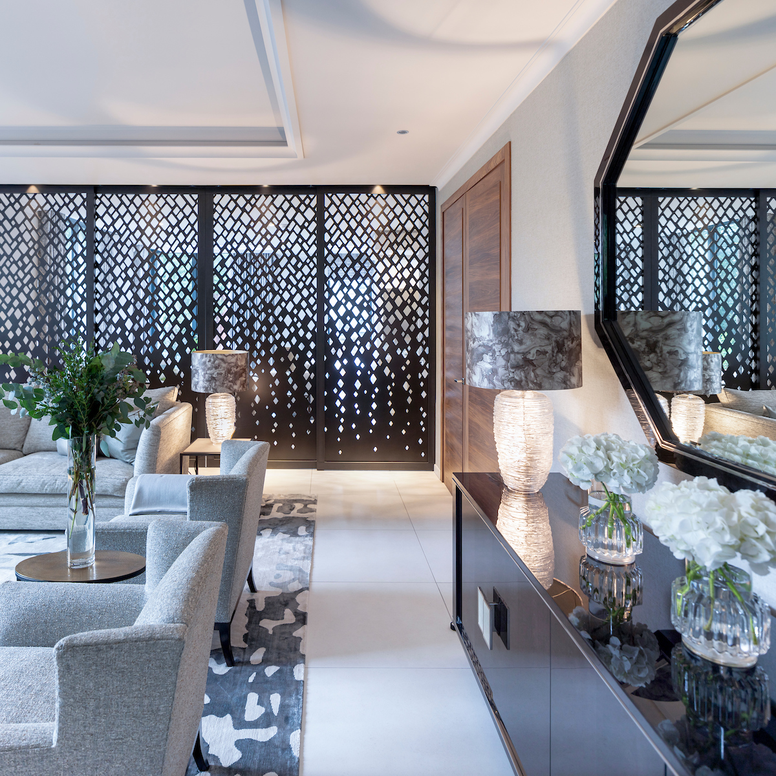Fiona Watkins Design Limited project
Contemporary New Build
A contemporary new build in Alderley Edge, this home is a modern style statement with a rendered finish and textured stone facade. The client enlisted our help to create an interior that reflected the exterior. We chose large format porcelain floors throughout completed by full height walnut doors and commissioned the Walnut Staircase with book matched panels forming the galleried landing. The large open plan kitchen and sitting room styled in a neutral palette are separated from the drawing room by a 4 panelled sliding door system to create more intimate rooms or to be opened up to create a fabulous entertaining space. The formal dining room sits at the other side of the hallway and the colours chosen were inspired by the clients artwork. The master bedroom suite features a wonderful dressing room where we worked closely with the cabinet maker to ensure that the space inside was tailored exactly to meet our clients' very specific requirements.
