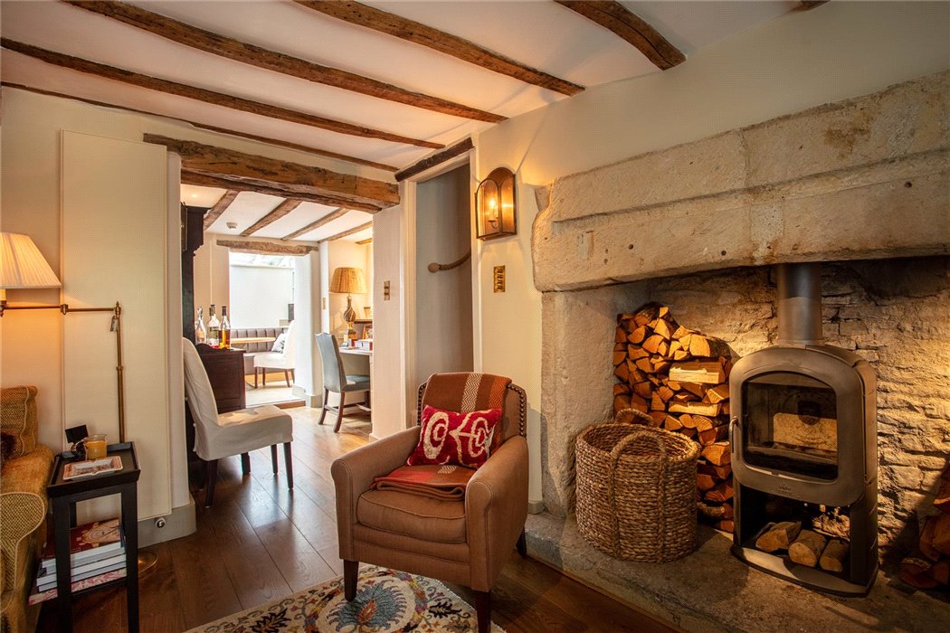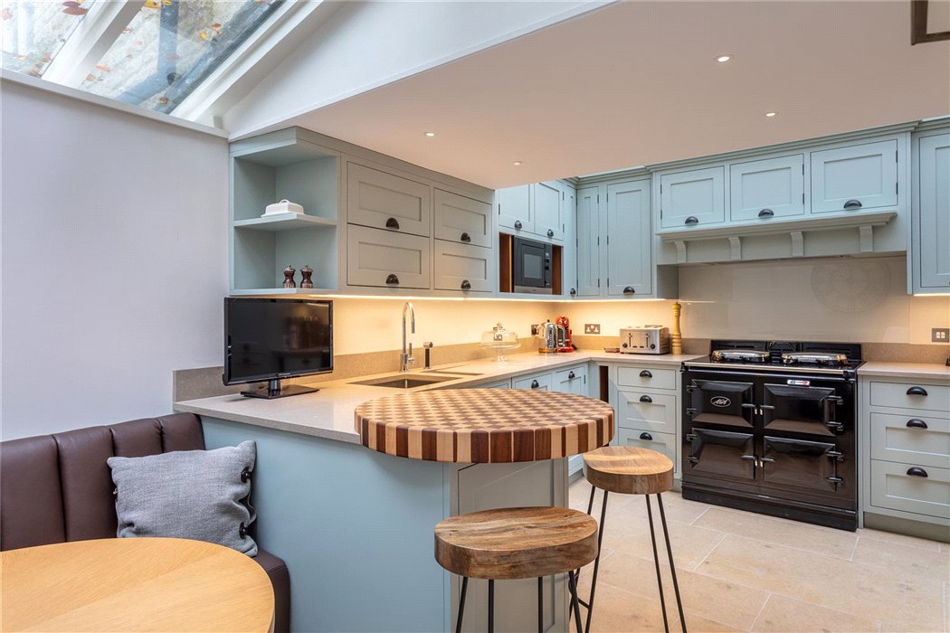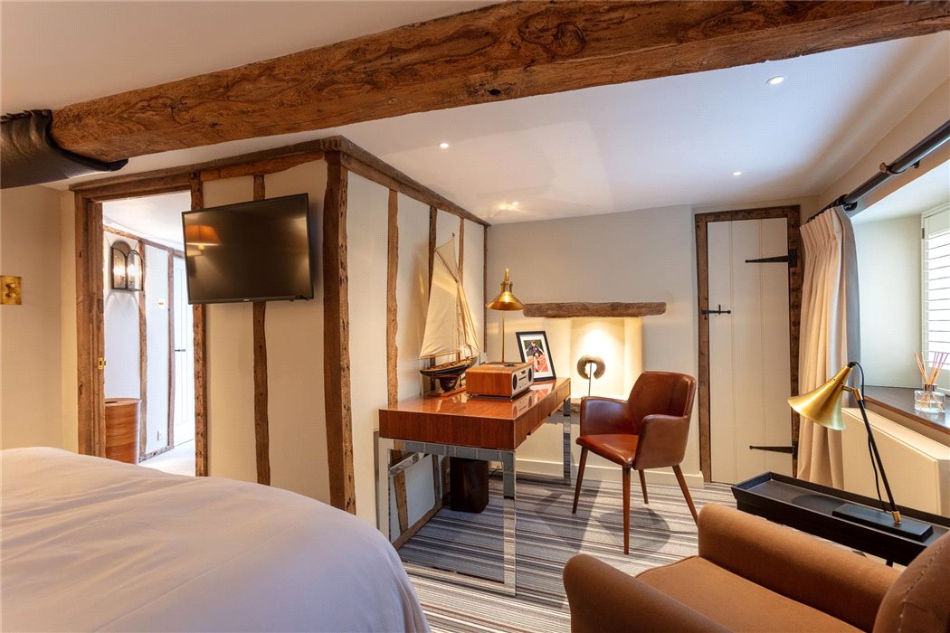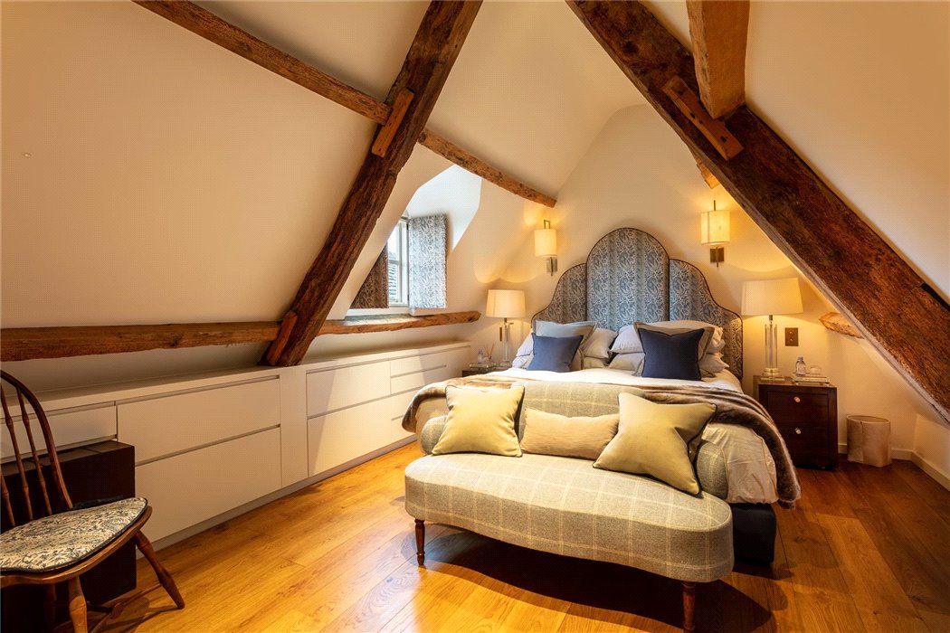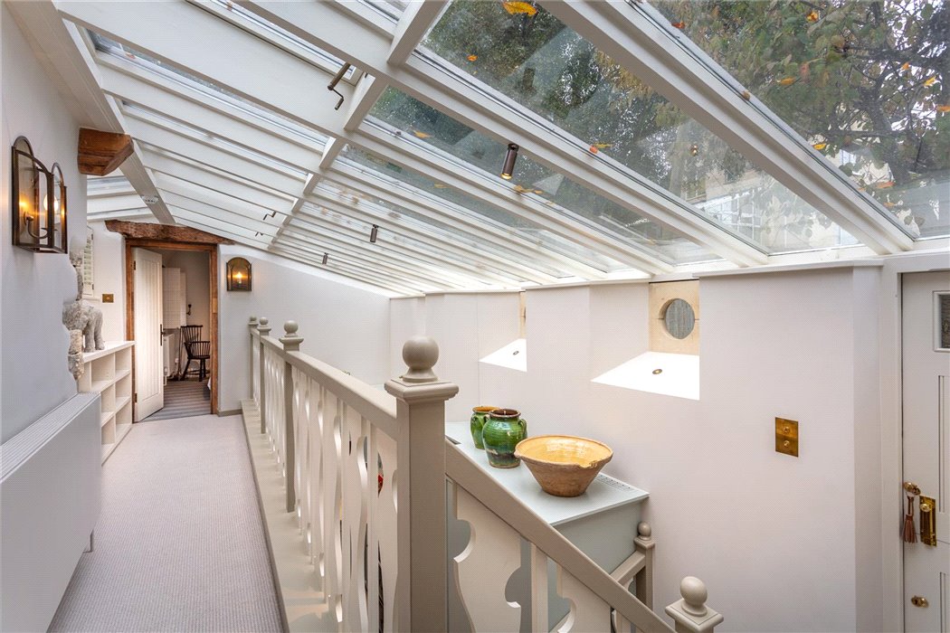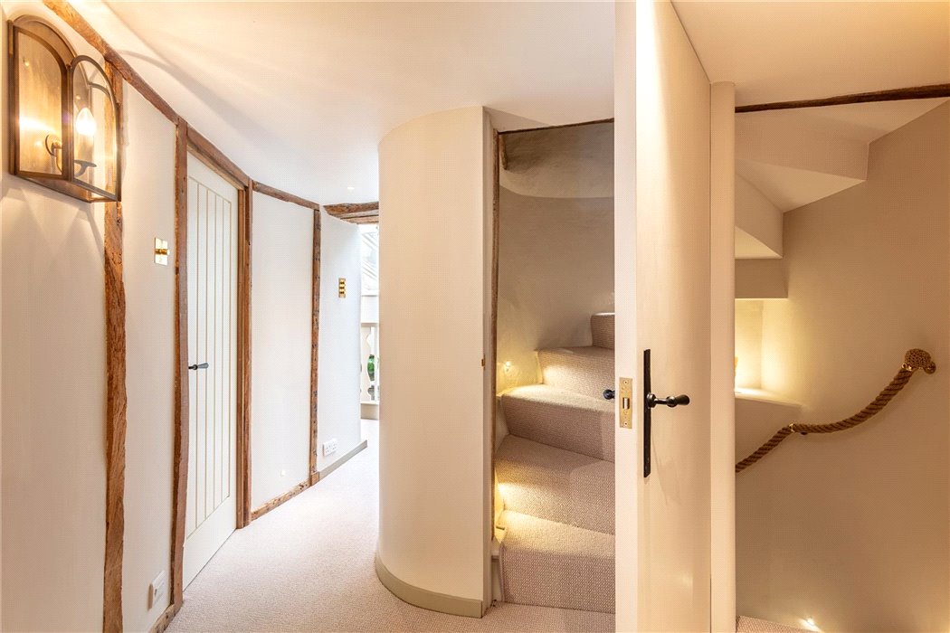We were asked to create a weekend family retreat in a charming Grade II listed Cotswold cottage built on a hillside with sensational views. Working with a local architect we acquired planning consent to upgrade a dark cramped building.
With some ingenious space planning we completely transformed it into a contemporary living space; by rearranging the ground floor to create an open plan kitchen with a double height glazed roof, leading on to a new study area and a living room with a large inglenook fireplace. A new boot room and cloakroom were cleverly added in an unused space. Over the new staircase a new glazed roof light creates a wonderful light and airy space. For the upper floors we fitted discrete storage and en-suites in attic spaces and installed headboards and beds made in sections and installed on site
By combining some of the clients’ furniture with new and antique items we have created an eclectic cosy feel which works for all seasons.
