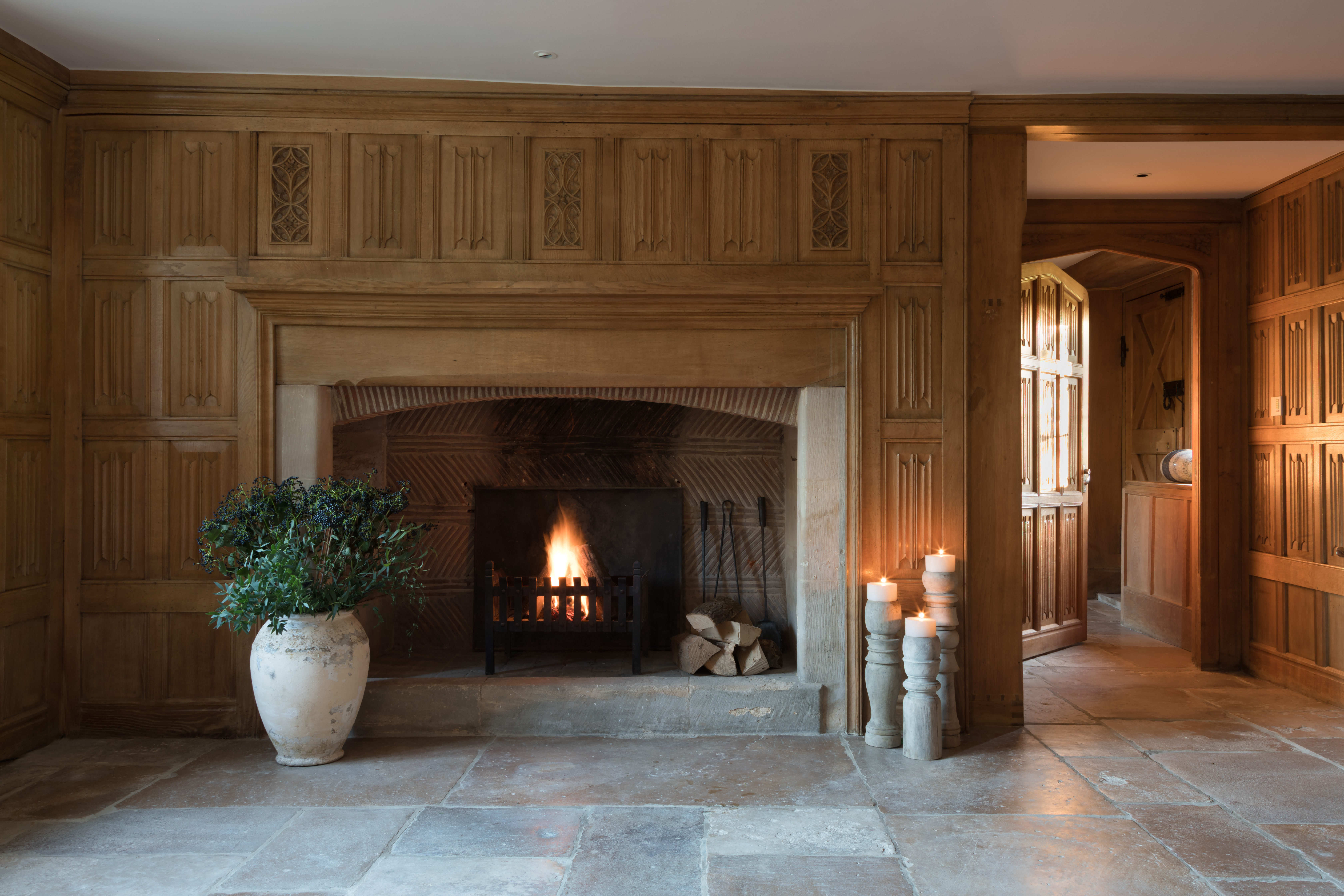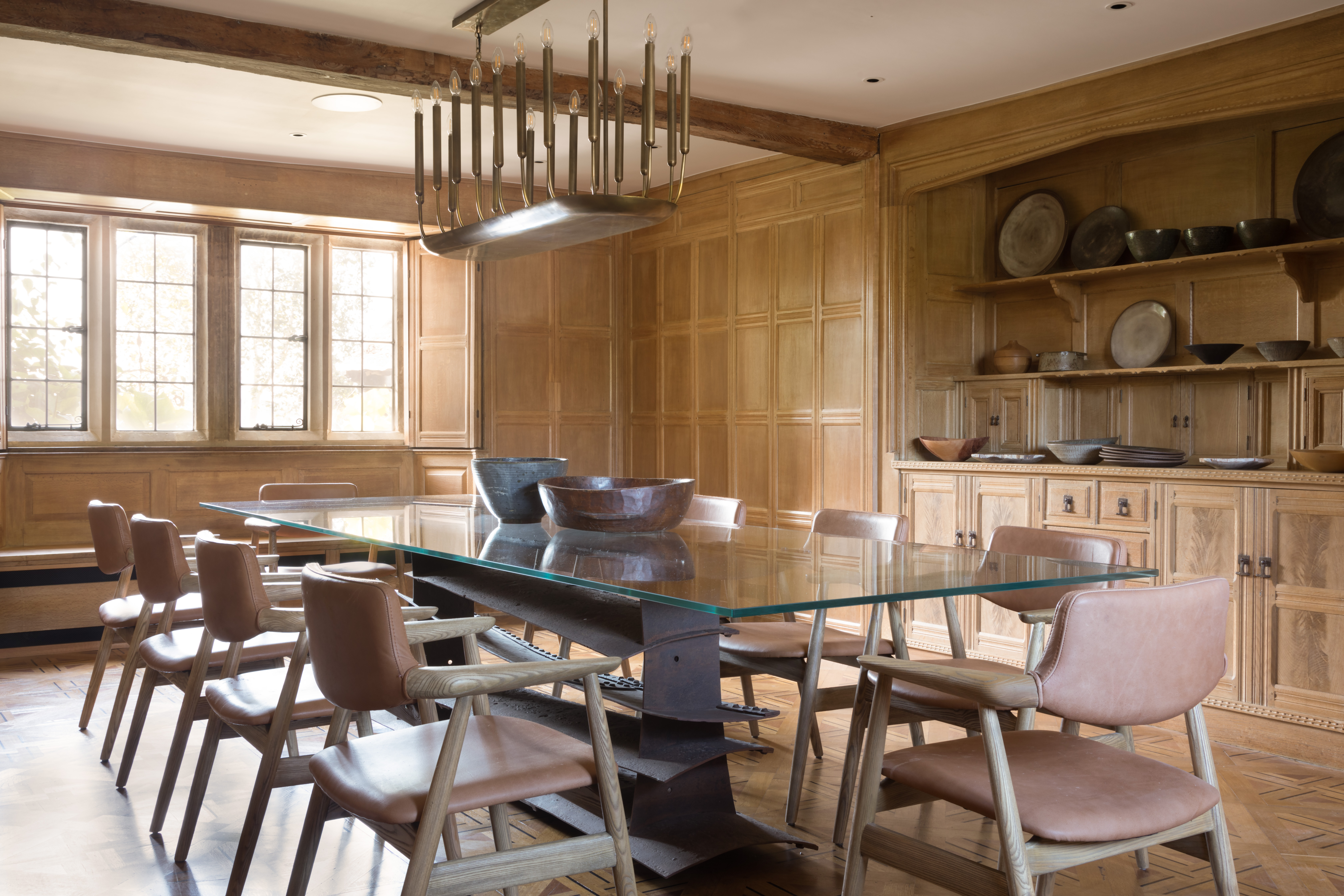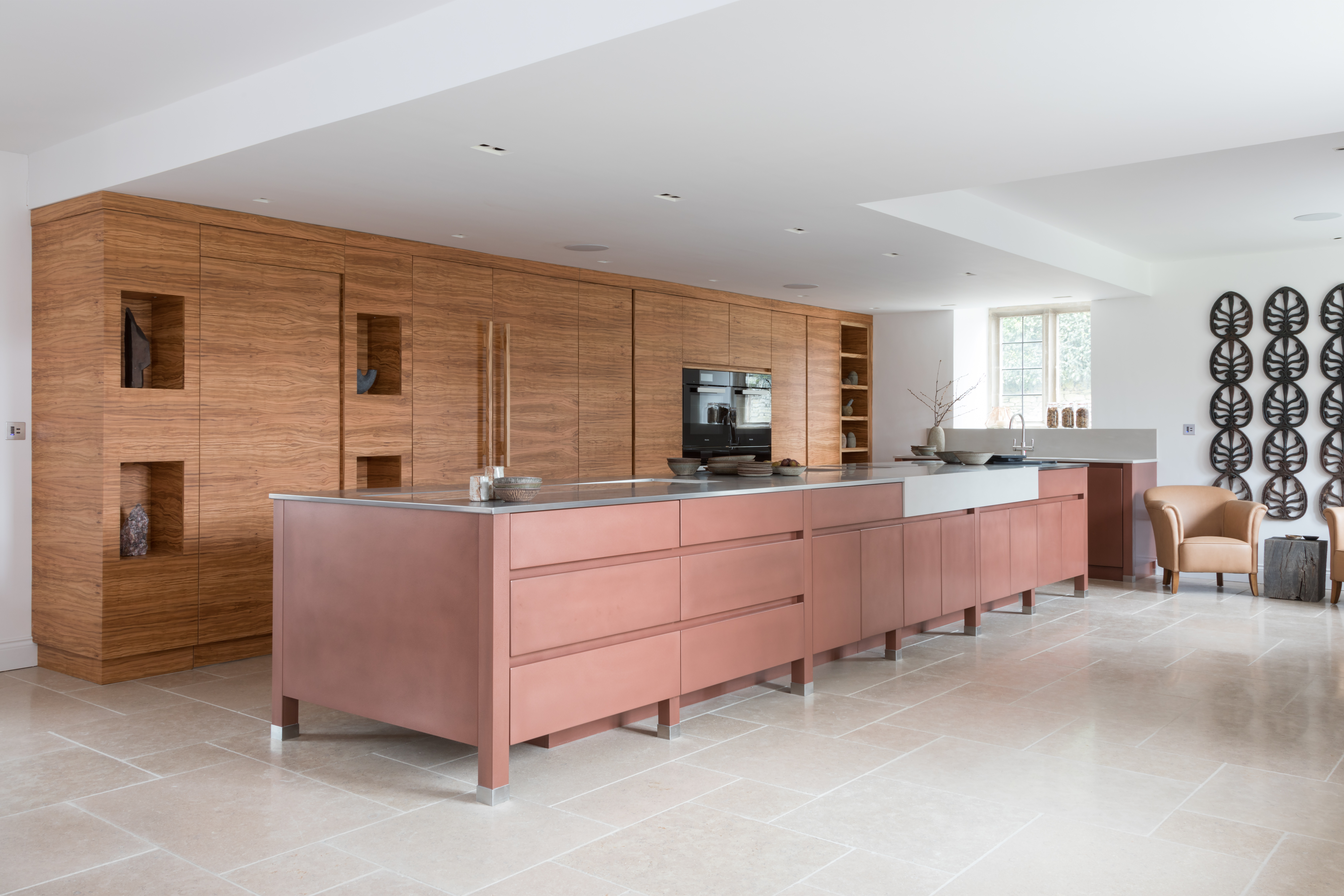Pippa Paton Design Limited project
Cotswold Estate
Appointed as lead consultant on the comprehensive renovation of this important Grade II listed Cotswold estate, the project scope included architecture, spatial planning and interior design throughout the twelve bedroomed house. Oiginally built in the 16th century, re-modelling over the years had resulted in a complicated layout with a warren of small dark rooms and awkward corridors. A new layout was developed to improve circulation between spaces, respecting the history of the building by returning rooms to their original shapes and allowing natural light to flow more easily.
We also carried out extensive external works including new swimming pool, renovation of lake, ponds and arboretum, and new landscaping, fencing and walling throughout the grounds. We undertook comprehensive design of all services throughout the estate resulting in installation of renewable energy and replacement of all internal distribution pipes, complete rewiring and installation of a full data network to support home automation and security suite. We obtained all consents required for the works and undertook the management of all contractors and specialist trades throughout the project.
The design concept fuses contemporary and traditional materials whilst exposing and enhancing the traditional fabric of the building. Particuler areas included creation of a bespoke kitchen incorprating dining and sitting areas, creating a double height master suite by removing an upper floor bedroom and converting an old indoor pool house into an industrial-style gym. Textural layers and a softly neutral palette throughout provide a background against which the owners' collection of contemporary sculpture and eclectic artefacts are beautifuly displayed.





