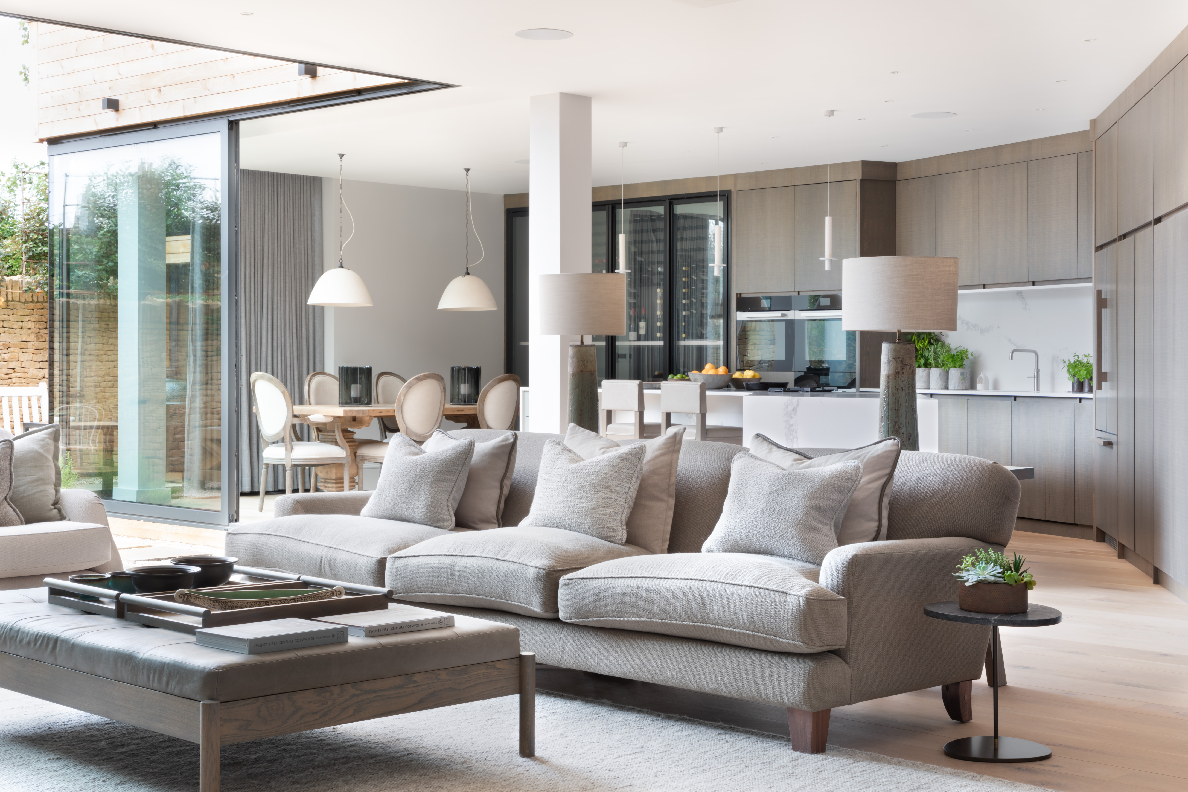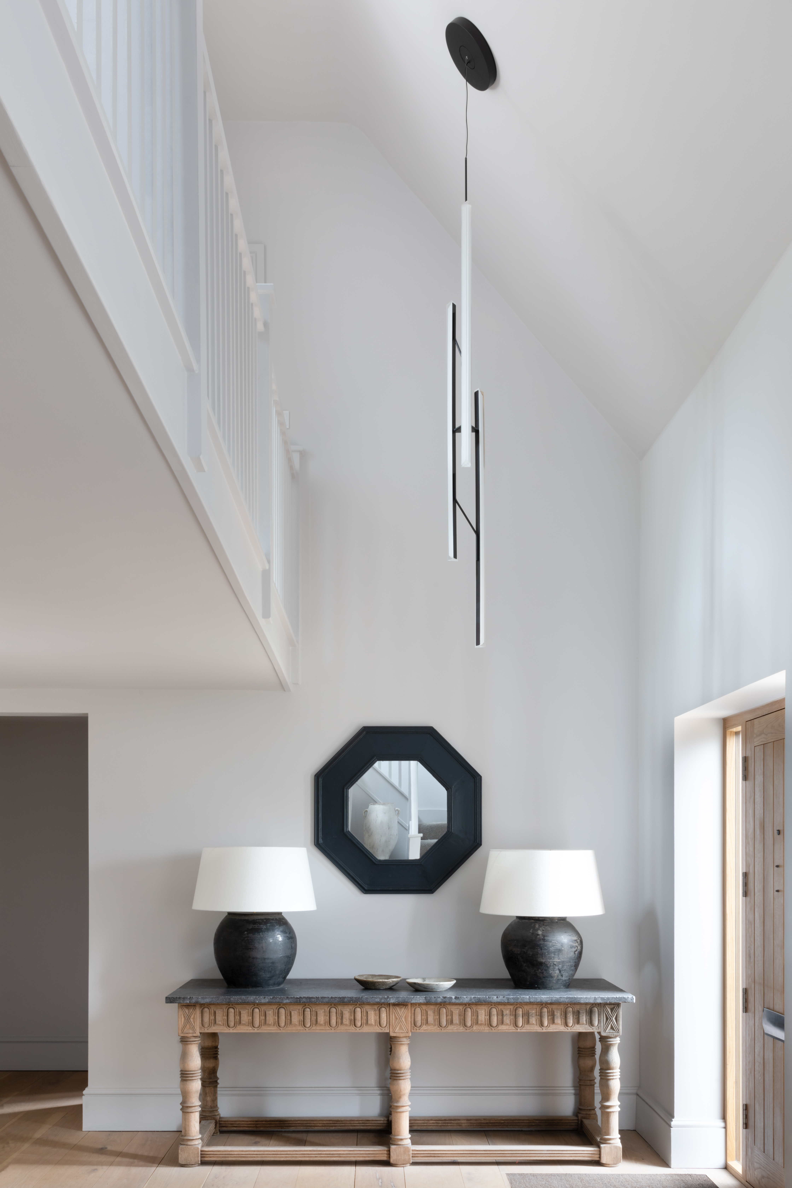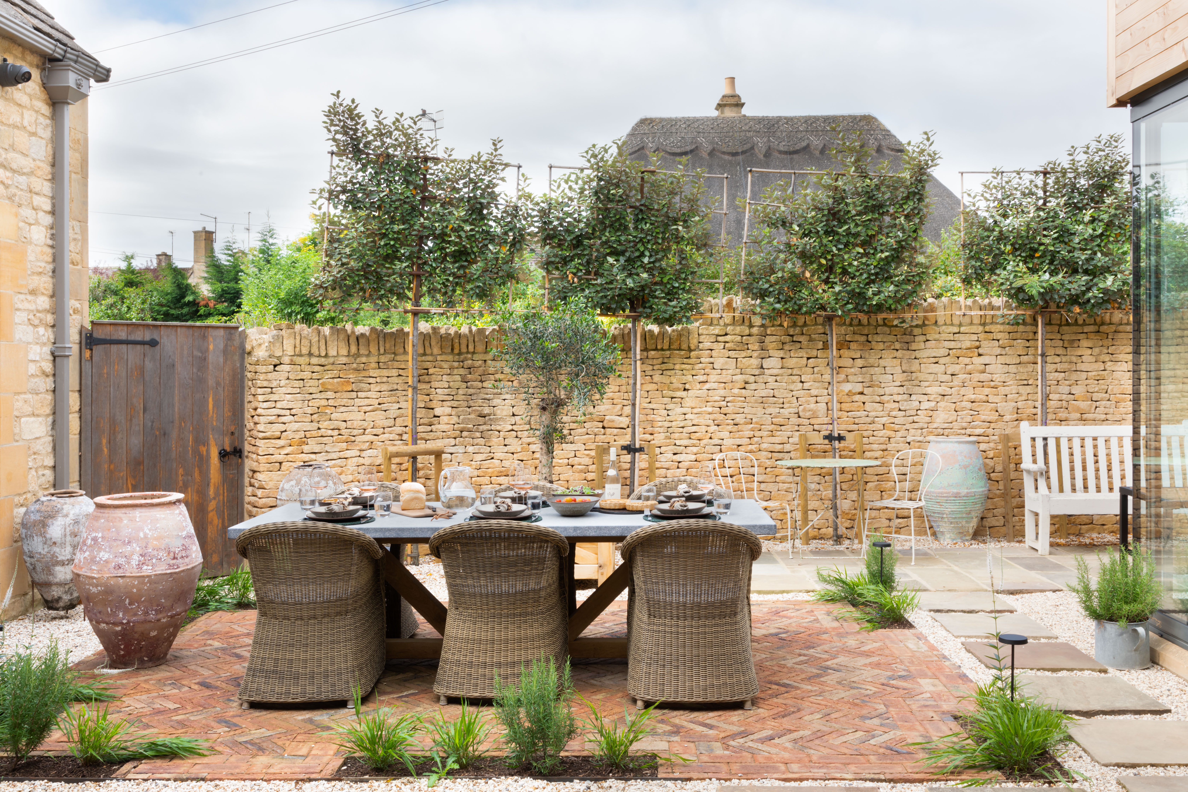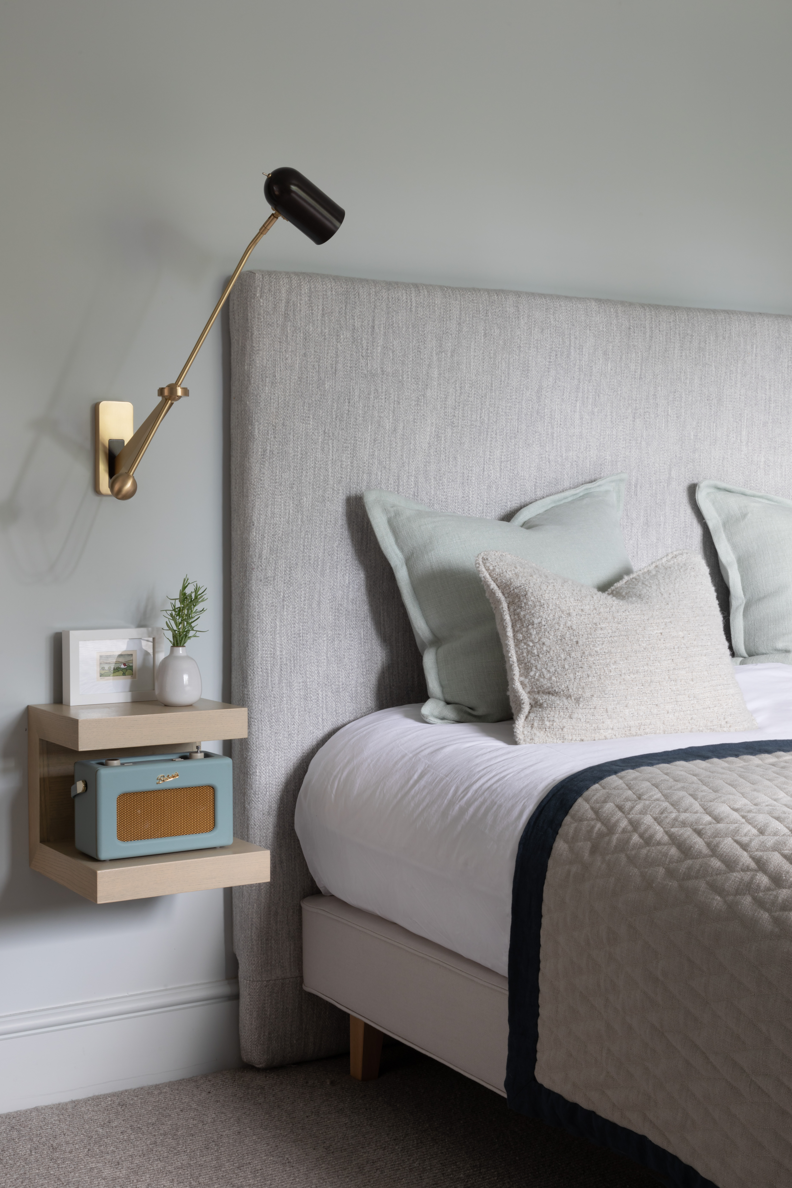You are here:
Pippa Paton Design Limited project
Cotswold Village House II
We were appointed to undertake the interior and exterior design of this Cotswold village house. The predominantly open plan ground floor was divided into distinct ‘broken plan’ areas for sitting, dining, reading and cooking. The kitchen was designed to maximise the space of the unusual polygonal shaped room with the island and floor-to-ceiling units following the angles of the building which were defined by the topography of the site. The main living space has floor to ceiling glazing on two sides which open onto a beautiful redesigned walled courtyard overlooked by a sheltered roof terrace.





