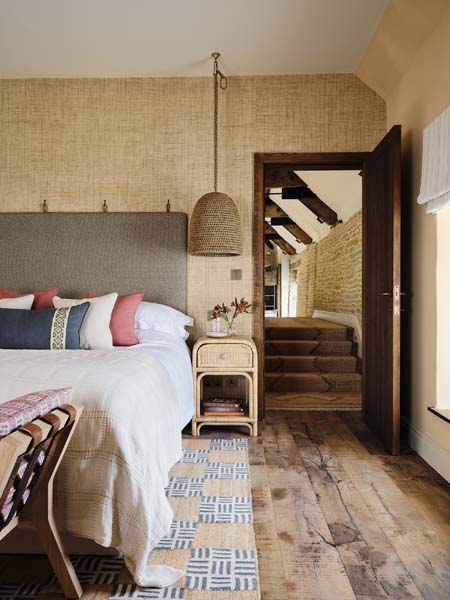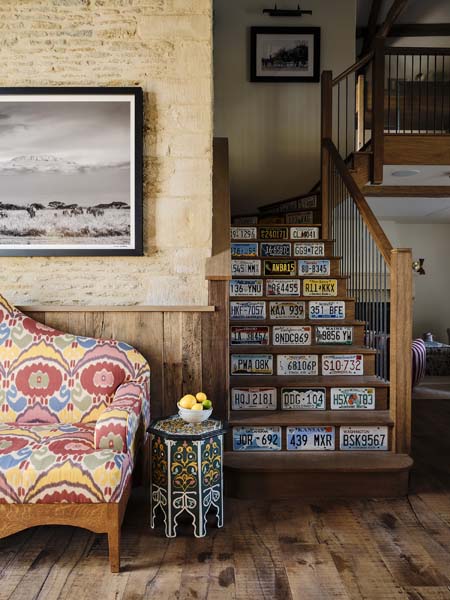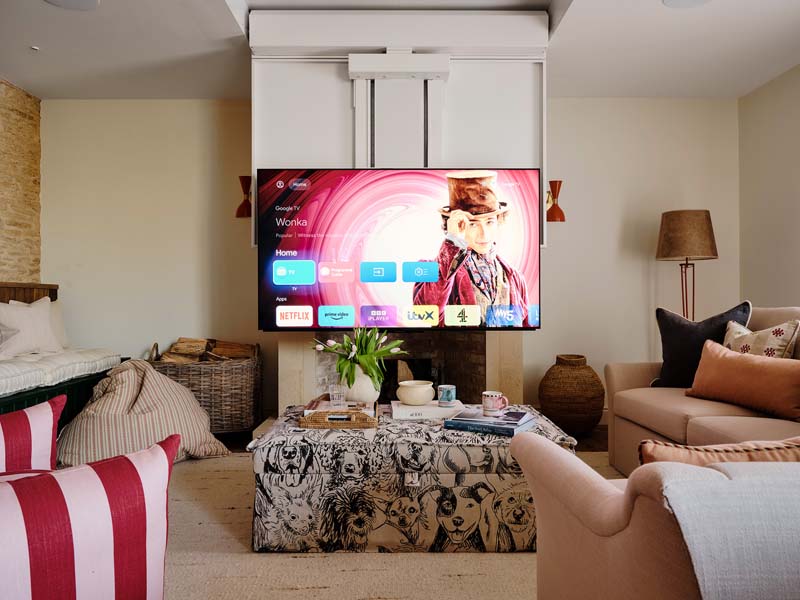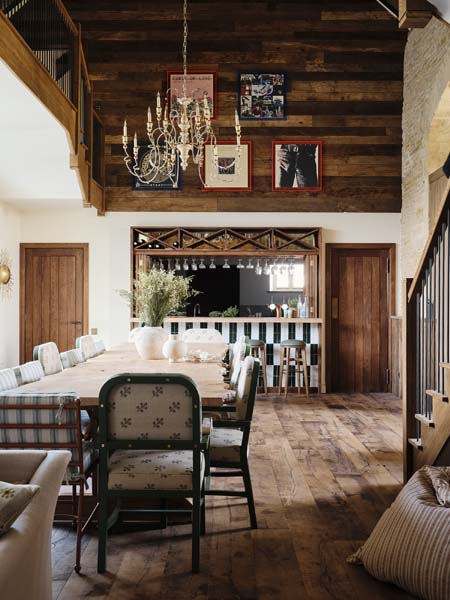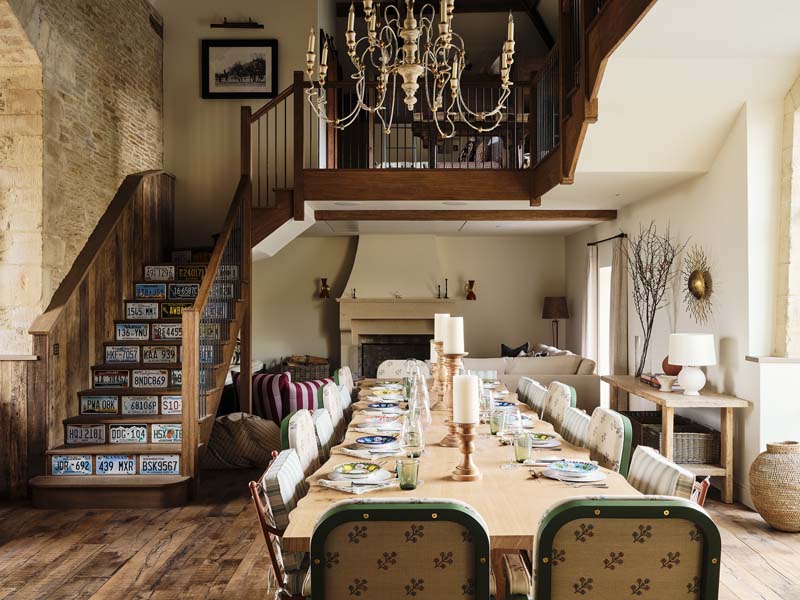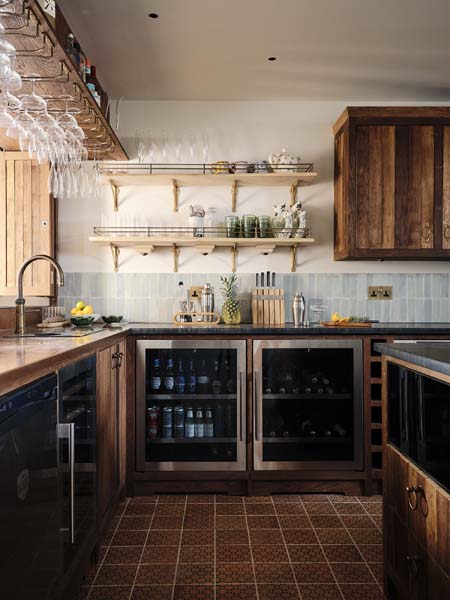Nestled within a large country estate in the Cotswolds, a historic barn building has been transformed into a charming addition for entertaining and guest accommodation.
The renovation boasts a spacious dining room, a fully equipped kitchen and bar, bedrooms and bathrooms and a cosy TV snug. The owners desired a high-quality audio system suitable for hosting parties, whilst ensuring the visual impact of technology was minimal. Collaborating with O’Leary Goss architects, lighting designer Maxwell Barlow Lighting, interior designer Dalrymple Studios and main contractors Chappell Dix, the project underwent a complete refurbishment and rewire. As the integrators, we seamlessly connected the party barn to the existing fibre infrastructure of the main house, ensuring reliable broadband and satellite services.
The audio setup includes a blend of plaster-in speakers and in-wall speakers from Sonance, and in-wall subwoofers from Artison, discreetly hidden behind acoustically transparent horsehair fabric grilles. In the TV snug, Bowers & Wilkins in-ceiling speakers are driven by two Sonos amplifiers paired with a Sonos subwoofer, create a virtual 4.1 surround sound system. A Future Automation CHRST7 ceiling hinge (drop and swivel system) conceals a 75” Sony TV; this required precise coordination with structural engineers due to its 230kg weight. The system is seamlessly controlled via a URC control system, integrating Apple TV and Sky sources.
For lighting, the Lutron Homeworks QSX control system with engraved, aged brass Lutron Alisse keypads offers scene settings and remote control capabilities through an app, allowing the entire building to be controlled from anywhere on the estate. Future-readiness for the young family was also considered, with provisions for games consoles in well-ventilated, accessible spaces designed in collaboration with the furniture designer.
