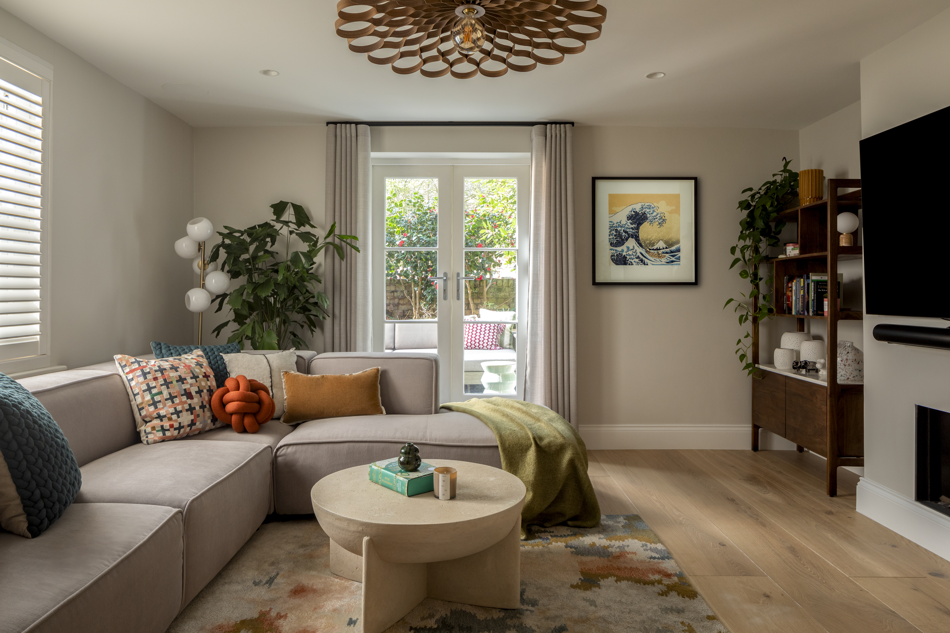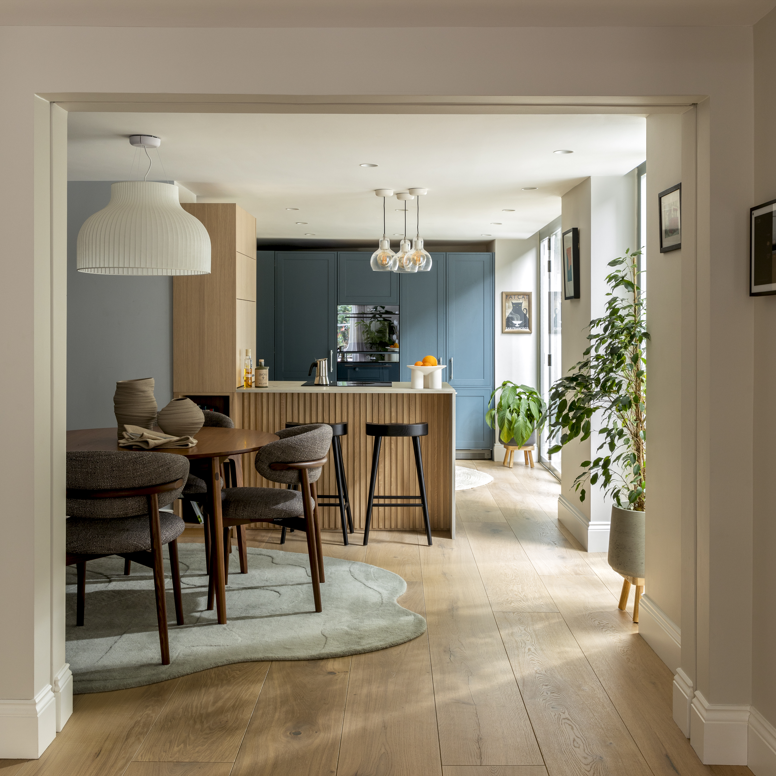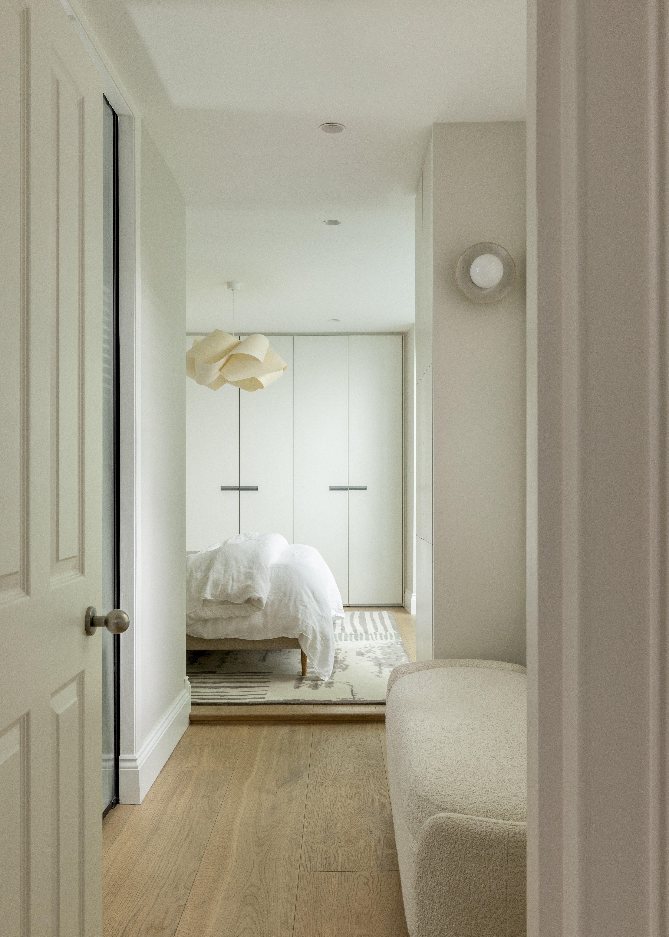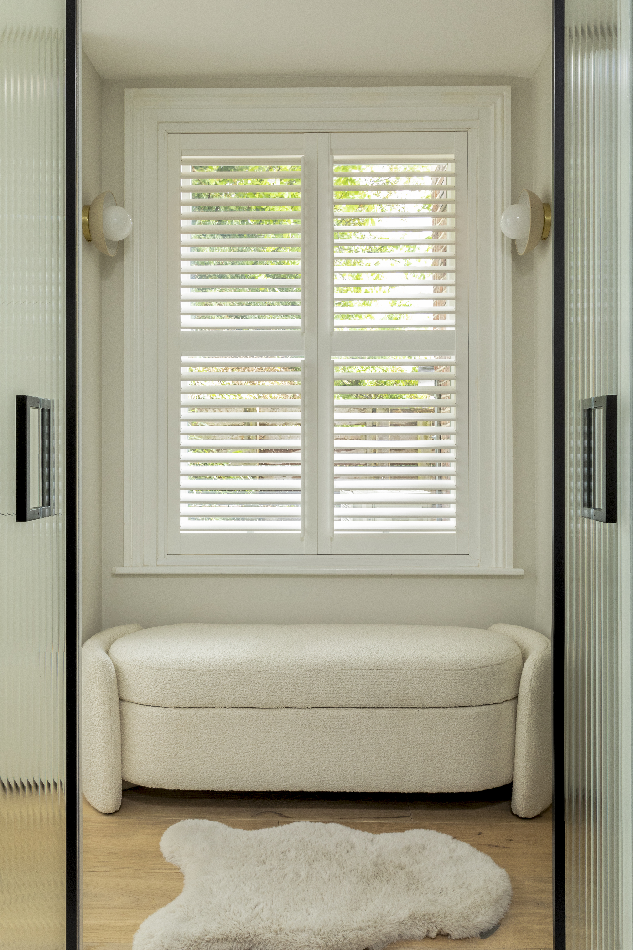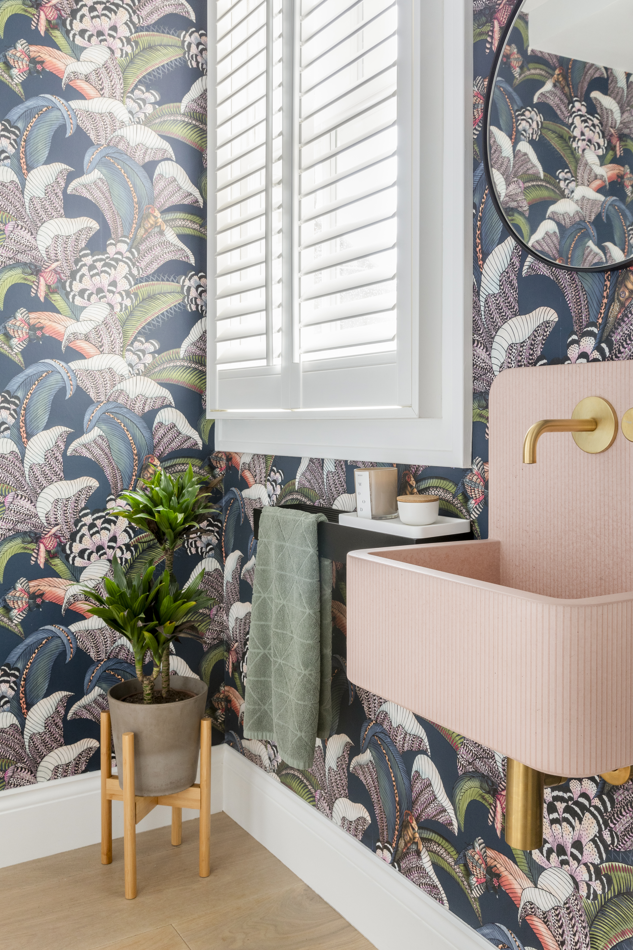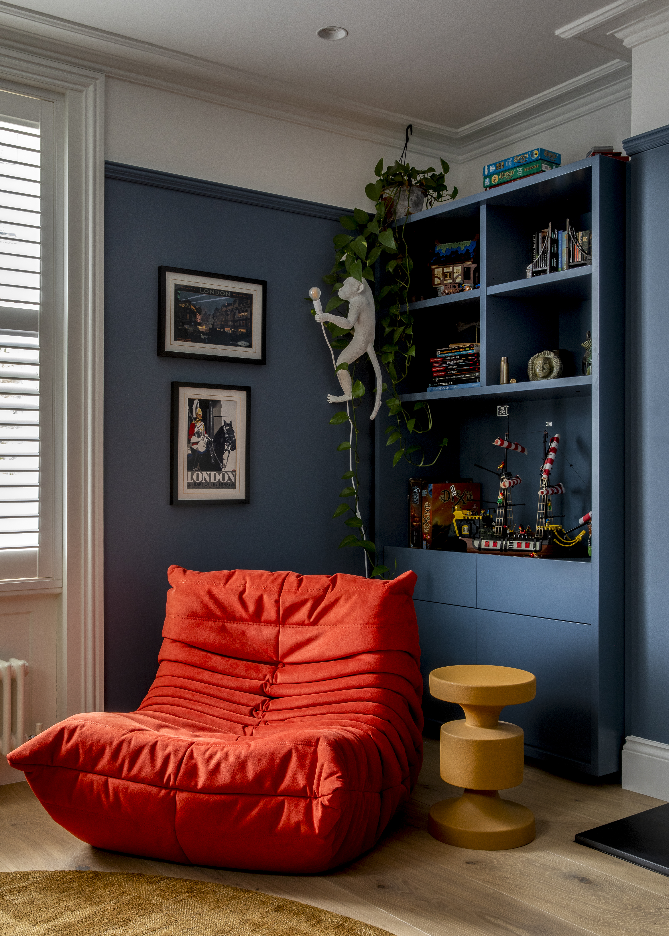Mia Karlsson Interior Design project
Designing a contemporary Hampstead hideaway
A priority for this client was to open up and brighten the ground floor which had fairly low ceilings, not a huge amount of natural light and dark flooring. This would include replacing the existing, quite dated, kitchen with something of a better quality, and with a layout that worked for the space, making the most of the view over the terrace.
The first-floor bathroom became the new guest WC so needed to be a wow moment. Both offices were a great size, with stunning views but needed to be transformed into work spaces that felt practical, inspirational and enjoyable to spend time in.
The primary suite needed the biggest transformation with a focus on a new, more practical layout - a space to relax in, and an extension of the beautiful new master bedroom.
To open up the ground floor we removed a small WC and instead built a compact bespoke cloakroom. We updated the wood flooring to a lighter tone, designed a two tone kitchen with light oak wall mounted cabinets and chose pieces of furniture that were lower to the ground. These choices created fewer barriers to the natural light, and gave the illusion of higher ceilings.
We used calm, earthy colours and organic shapes throughout the ground floor with lots of blues, greens, greys and browns - highlighted with pops of colour in the artwork and accessories. The rugs, dining chairs and table, armoire, lighting and coffee table all share the same soft curves to create a beautiful flow through the space.
The first floor guest WC was the perfect place to add lots of colour (always recommended!) with a floral wallpaper and pink sink, a big contrast to the calm feel of the first floor shower room.
The primary suite was possibly the biggest transformation as we changed the layout and added fluted glass doors to a new spa like en-suite with free standing bathtub and soft pendant lights, designed to encourage rest and relaxation. The study on the other hand is bold and playful, intended to be an inspirational place to work and create!
