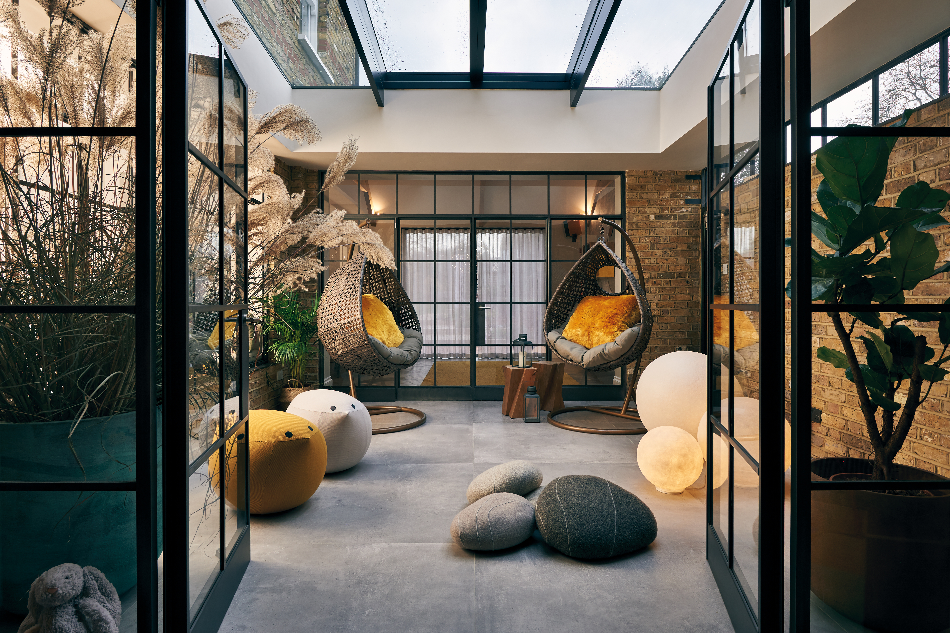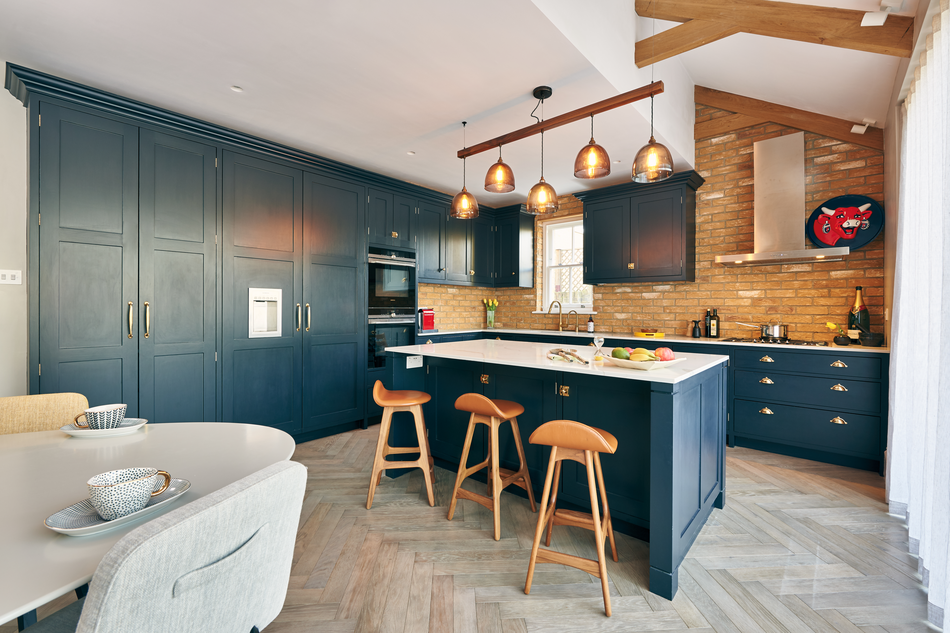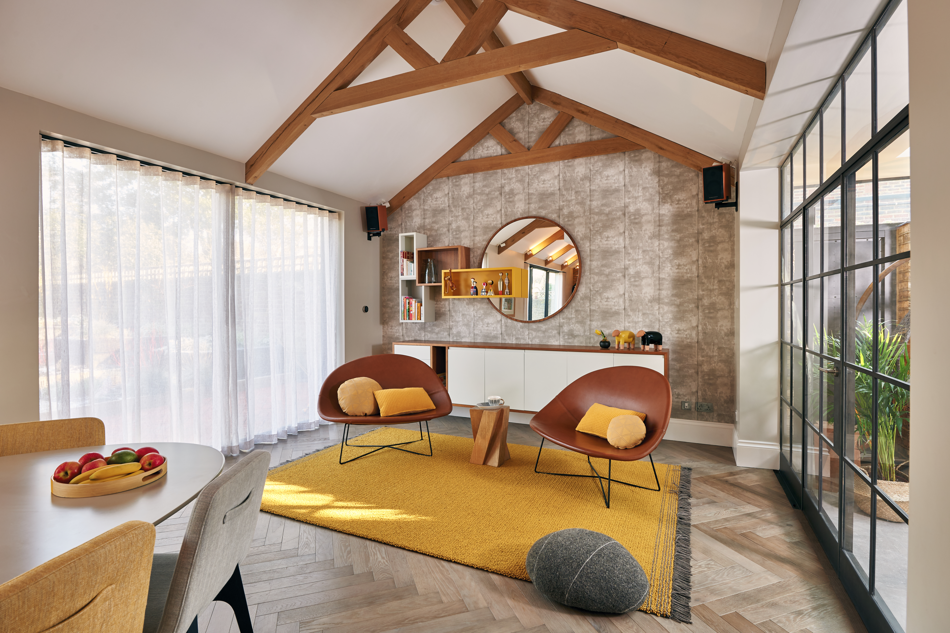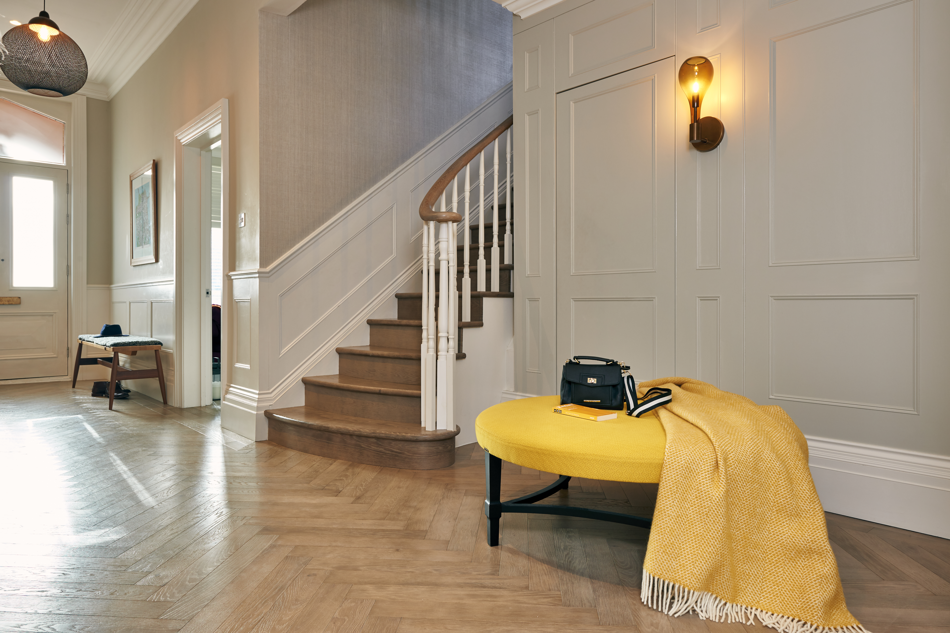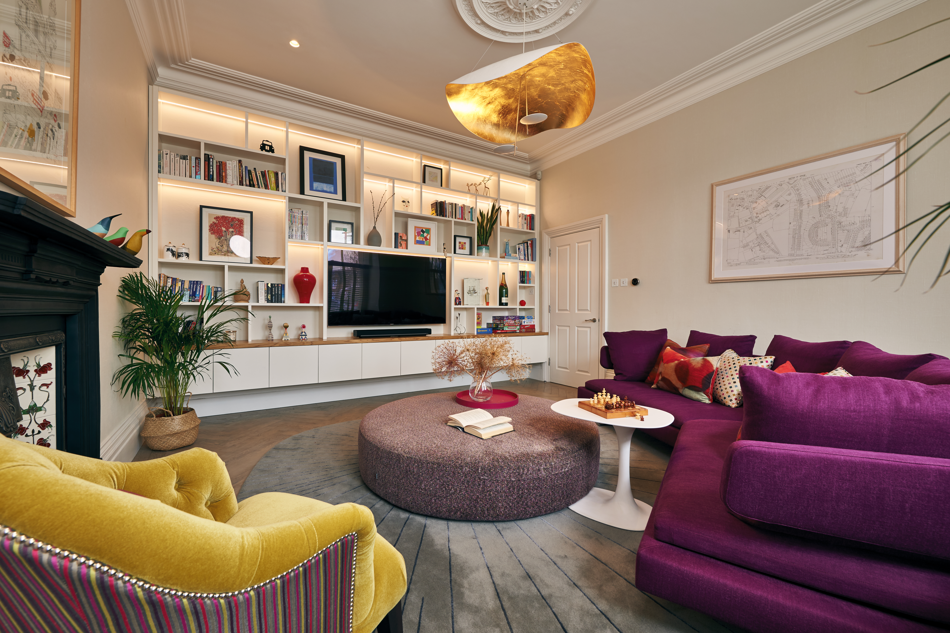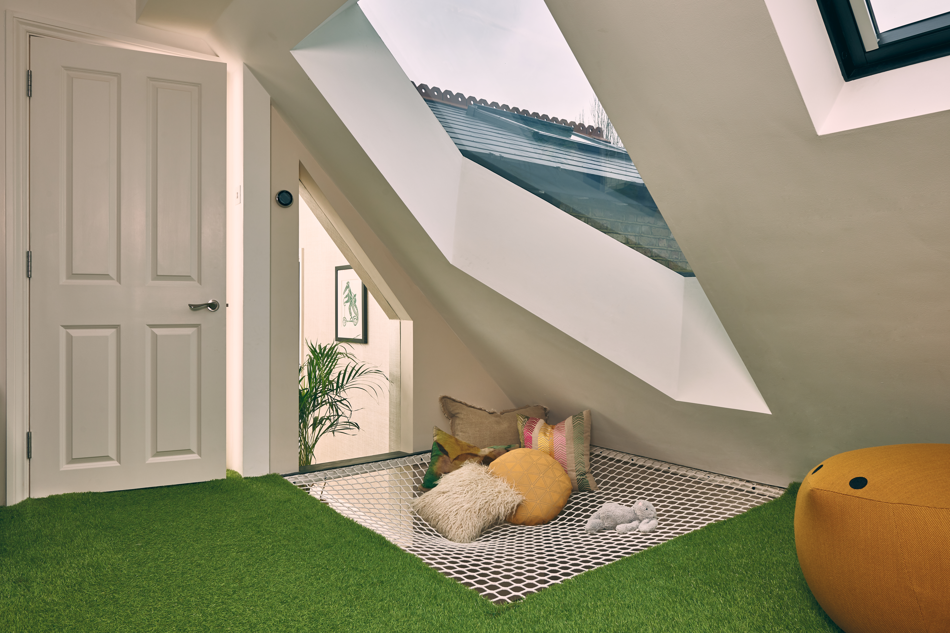Mia Karlsson Interior Design project
Double fronted Ealing family home
The brief: Transform this school converted property into a functional and exciting home for a young family. Emphasising the original Victorian features whilst also complimenting the new modern renovations through the use of bold colours and natural textures was key.
The mix of old and new was used to create a stylish yet liveable and child friendly home. Accent colours throughout the property highlight individual pieces of furniture and joinery while textured walls using a neutral palette give depth and warmth to the spaces, without overcrowding them.
Crittall windows and doors highlight the inner courtyard and give a more modern architectural feel to the heart of the house. Softer organic shapes were used throughout the lighting selection to draw the eye up to the high ceilings and provide a link the beautifully landscaped surroundings.
