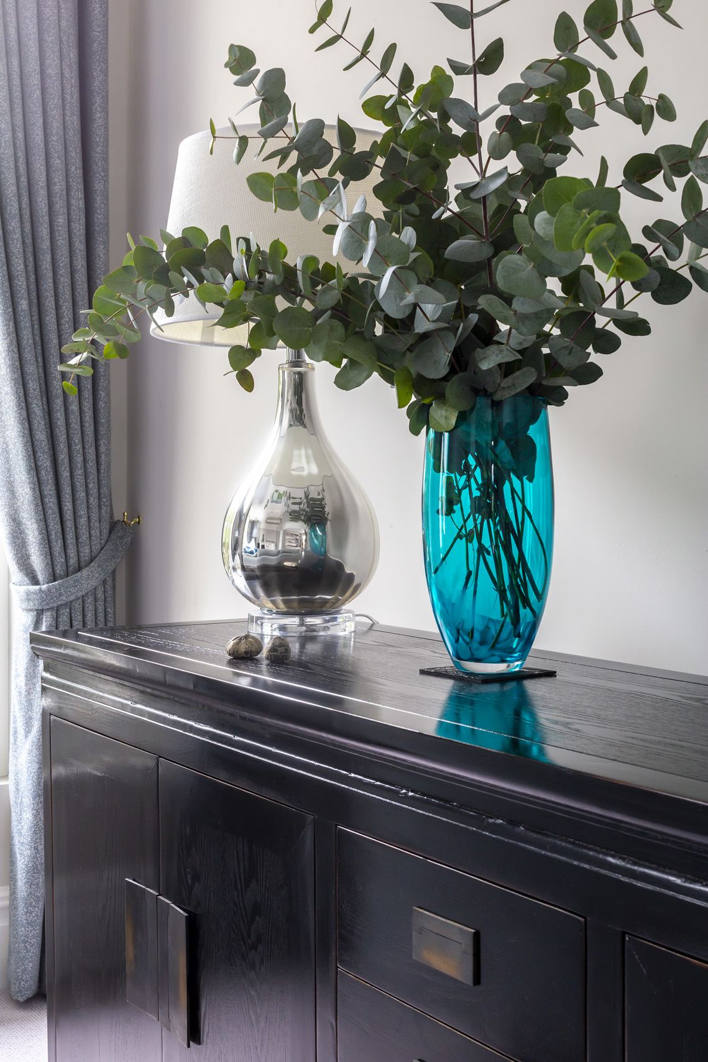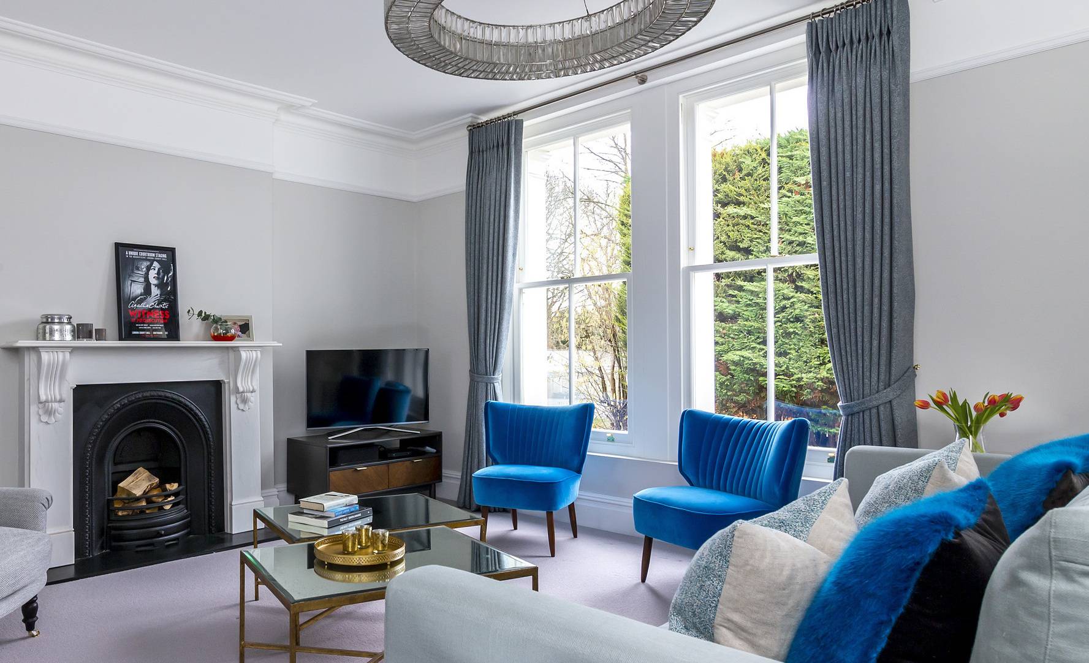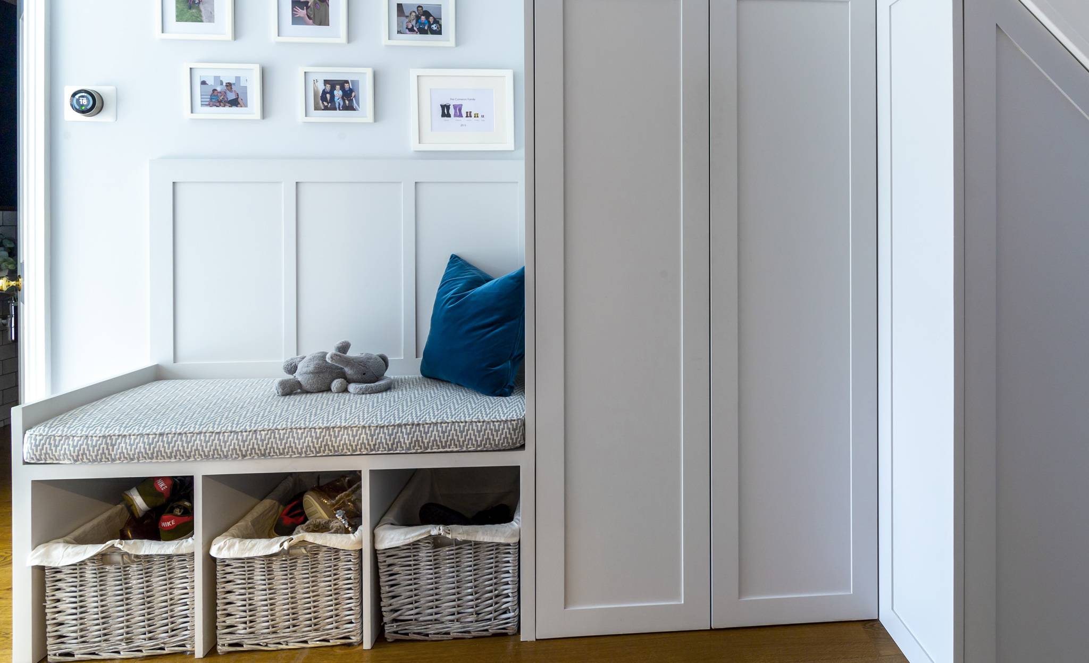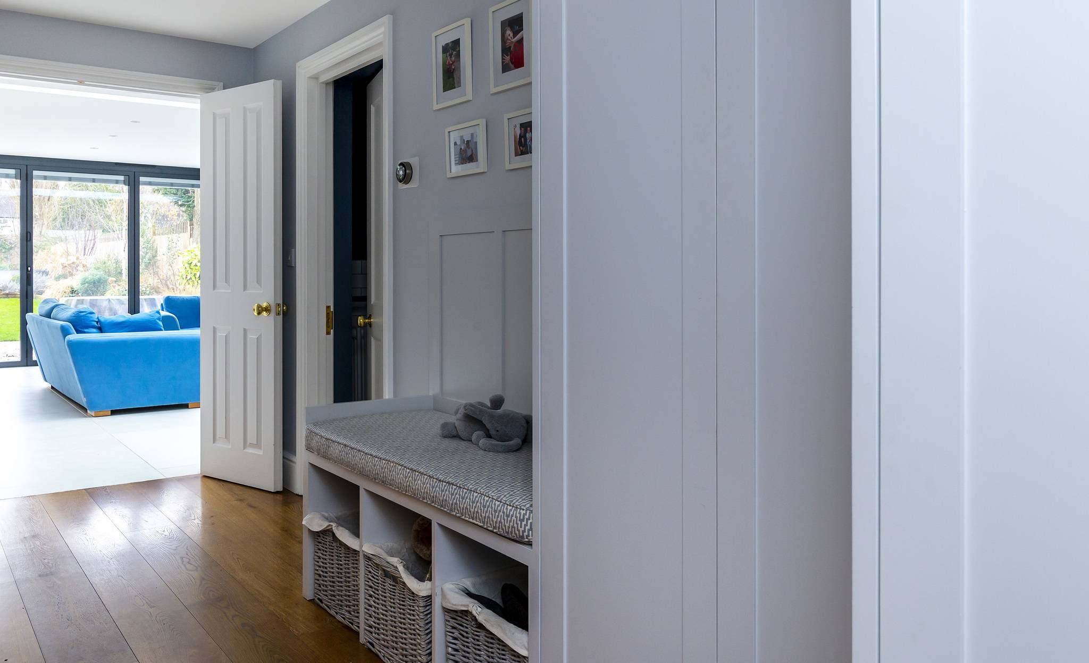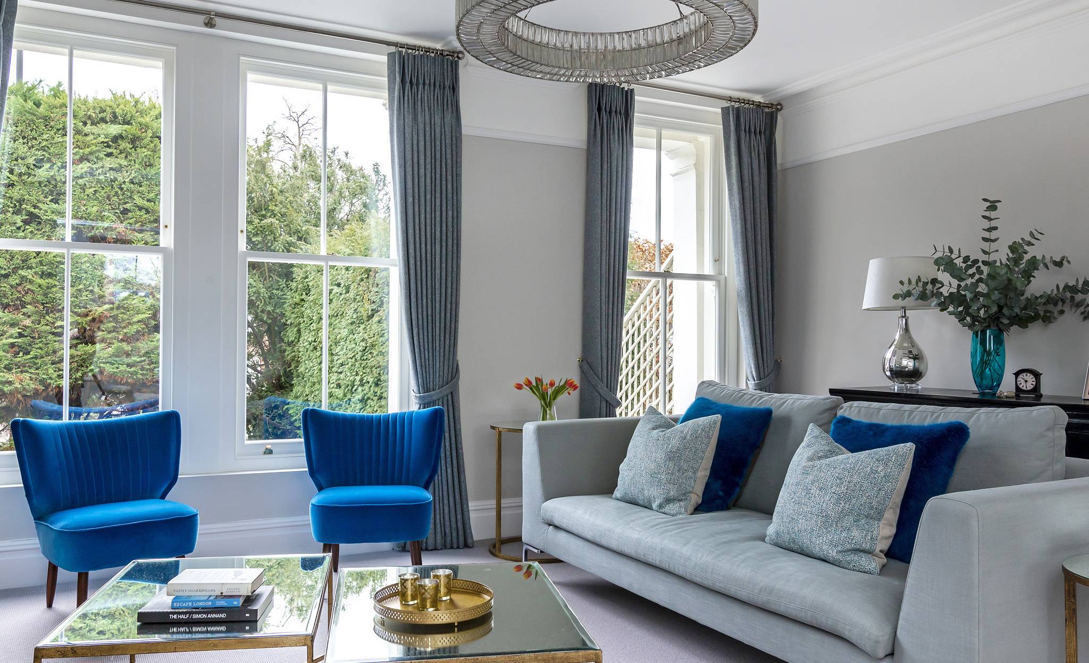Nicola Burt Interior Design project
Family Home Raynes Park SW20
We were called in during major refurbishment of this spacious family home to design the formal living room and entrance hall.
The formal living room was situated on the first floor, with large windows overlooking the garden.
A palette of blues was chosen; inky velvets for the occasional seating paired with softer blues for the sofa and window treatments. The gold eglomise mirrored tables and glamorous pendant light make this a very grown-up space to relax and entertain.
In the entrance hall on the lower ground floor we assisted with paint colours, and designed and built a bespoke storage unit in the large space under the stairs, incorporating cosy seating for the clients and their young family.
