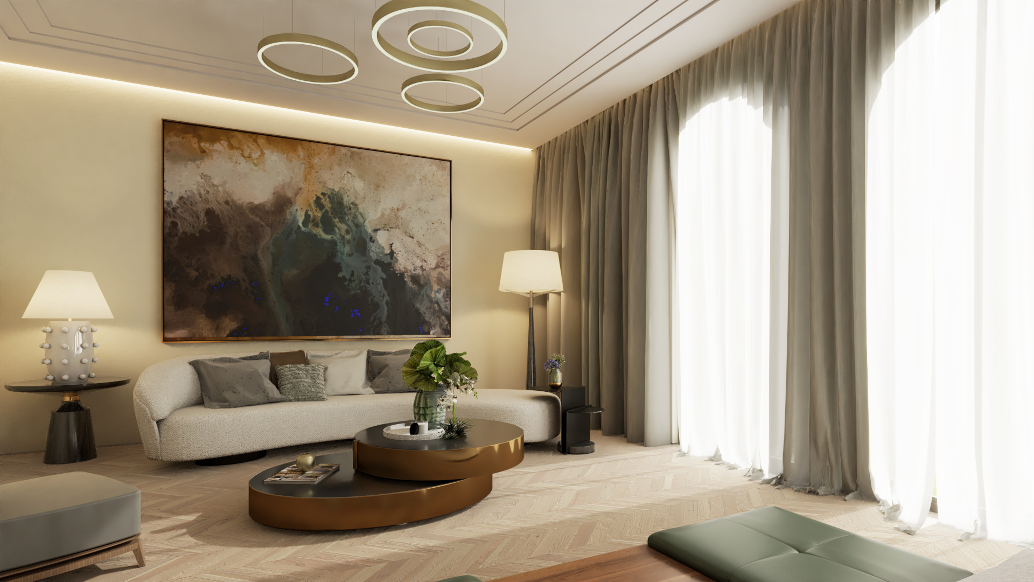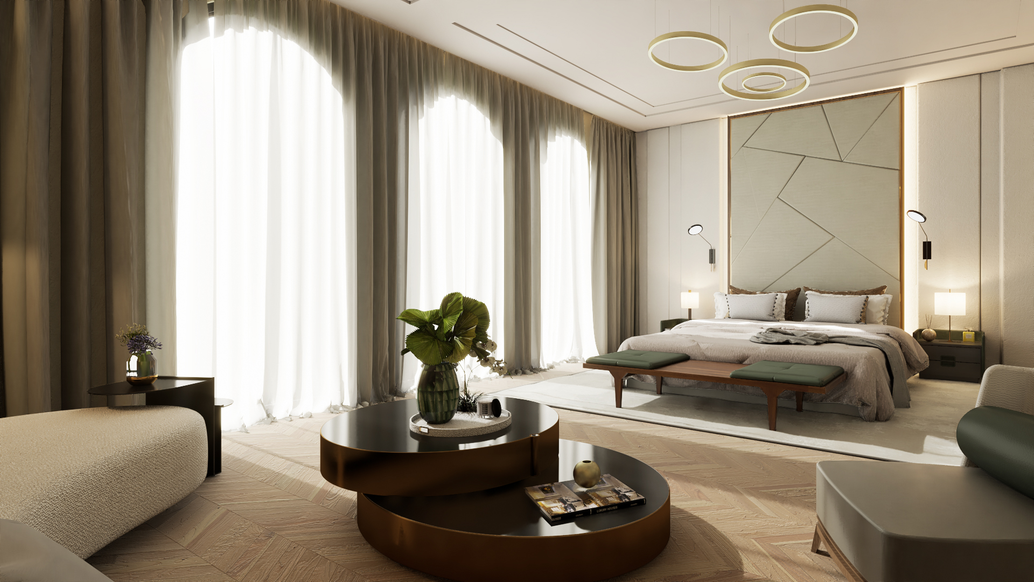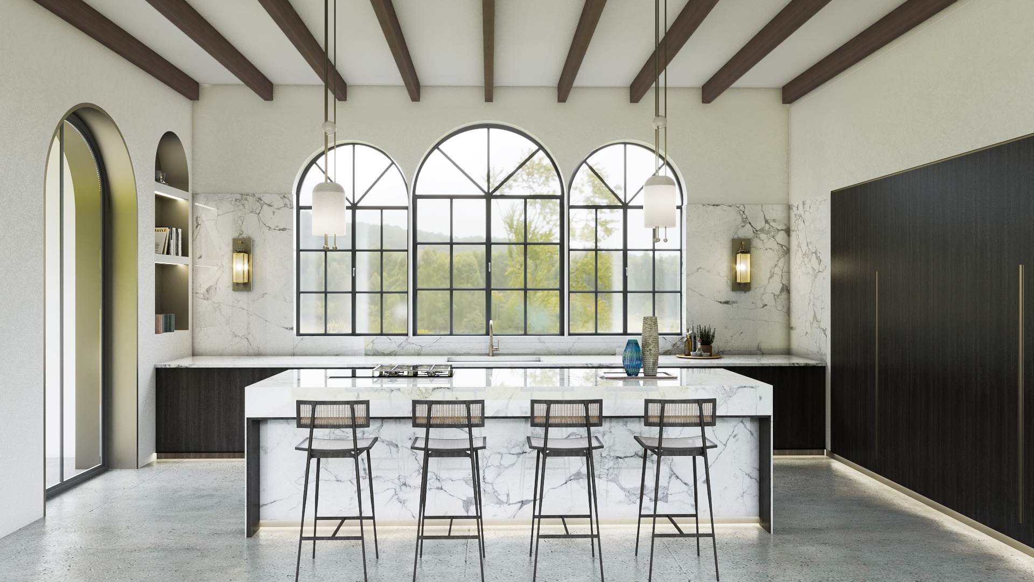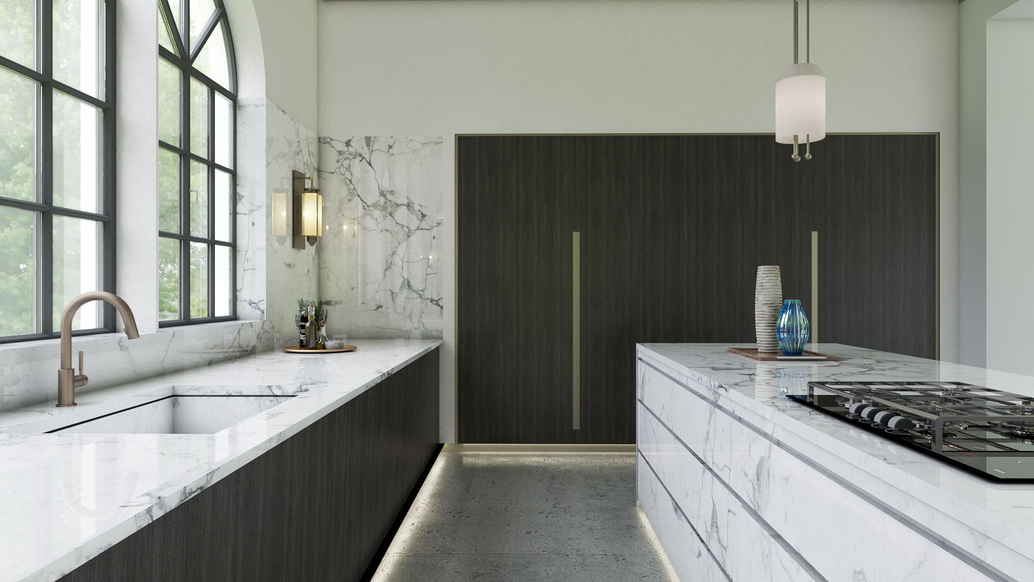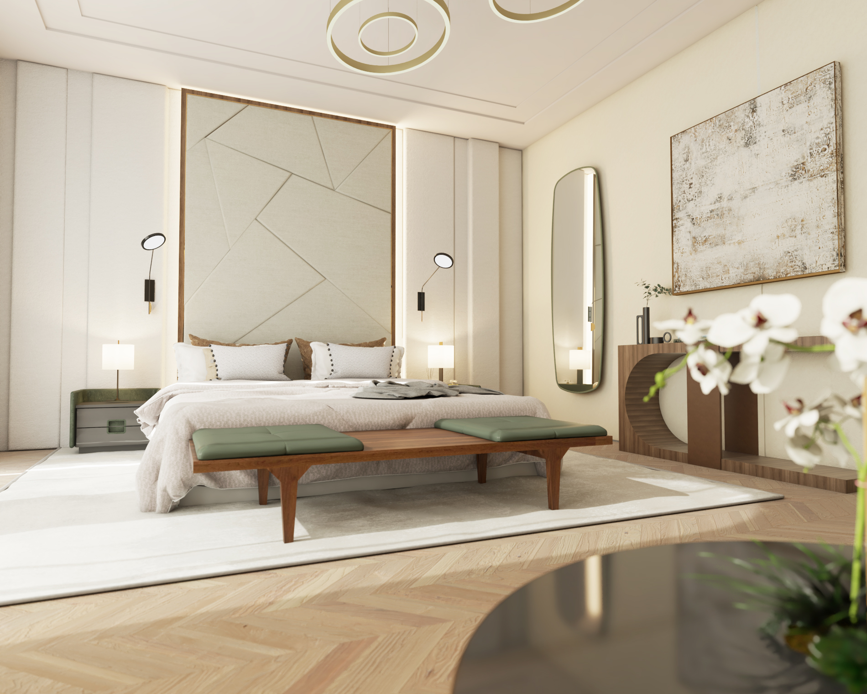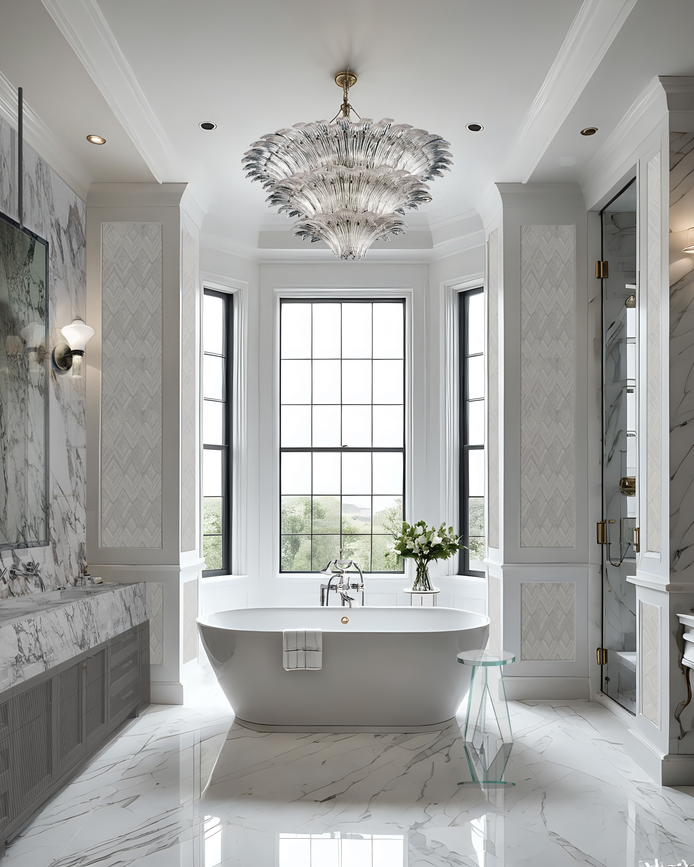Romano Interior Architecture project
Family House in Surrey
A modern family home seamlessly blending an existing structure with a new-build extension, designed to feel both luxurious and deeply comfortable. The interiors are rich in layered textures, soft tonal contrasts, and thoughtful detailing—elegant without excess.
Tailored closely to the clients’ lifestyle, the heart of the home is a bespoke kitchen designed for hosting, oriented toward a serene internal garden. The layout balances open, social spaces with intimate corners, creating a natural flow throughout.
The principal bedroom is expansive and contemporary, while the bathrooms introduce a more indulgent, almost decadent mood—featuring striking marbles, refined fittings, and a timeless palette. This is a home that captures the essence of modern family living: stylish, calm, and beautifully personal.
