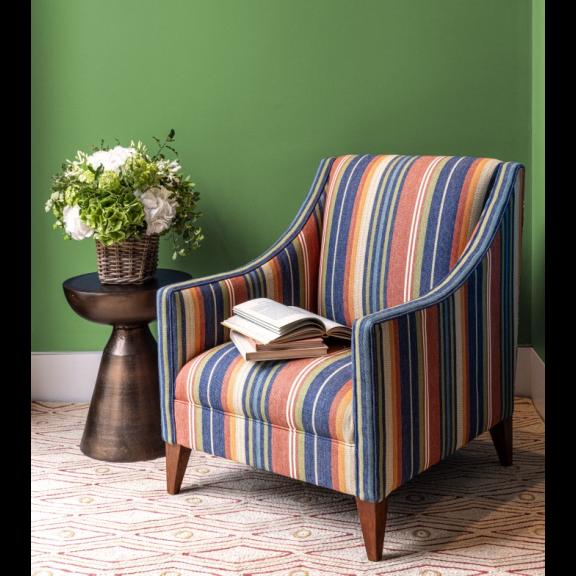Building Regulations For Interior Designers: Fire Safety
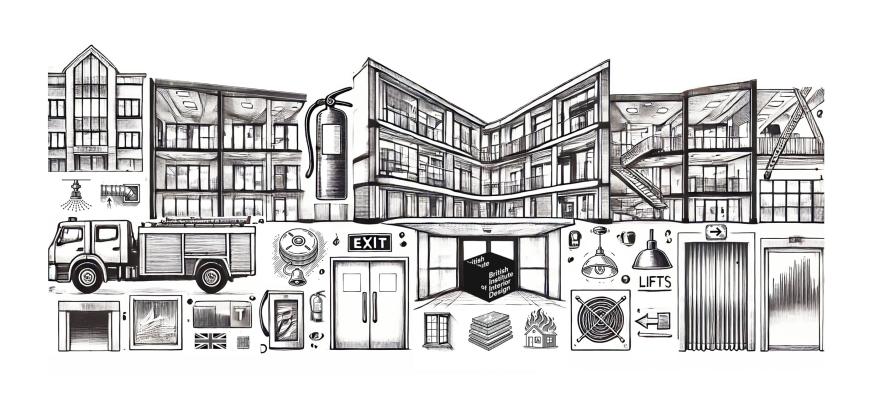
Key takeaways from the building regulations (Dwellings) for interior designers: fire safety
18th July 2024
The Building Regulations for Dwellings, which came into force in 2010 and were amended in both 2020 and 2022, ensure the health and safety of people in buildings and provide rules for energy and water conservation. Most importantly, they outline guidance on fire safety and access for fire services, which is the advice that will be covered in this article. Although these regulations are for all dwellings, additional aid might be needed for buildings of historic architecture, sheltered housing or mixed-use buildings. Make certain that you know the latest building regulations when it comes to fire safety and that you can apply these to your projects.
Are the Building regulations relevant to interior designers?
Interior designers are one of the roles that are responsible for any building work that takes place, meaning that any project that you are working on must comply with these guidelines otherwise you could be prosecuted. It is important to understand, as an interior designer you are as responsible as an architect for ensuring building regulations are followed.
What do the building regulations cover?
The building regulations cover several different fire safety concerns for interior designers. These include:
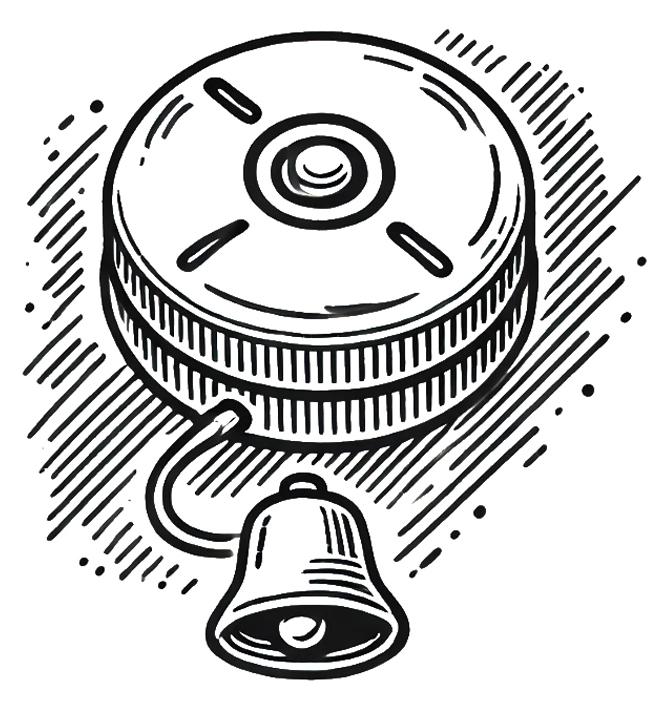
Fire Detection and Alarm System
Every dwelling that you work on should have a fire detection and alarm system. These should be mains-operated, have a backup power source, and be installed within circulation spaces. It is your responsibility that these are properly designed and have a design certificate.
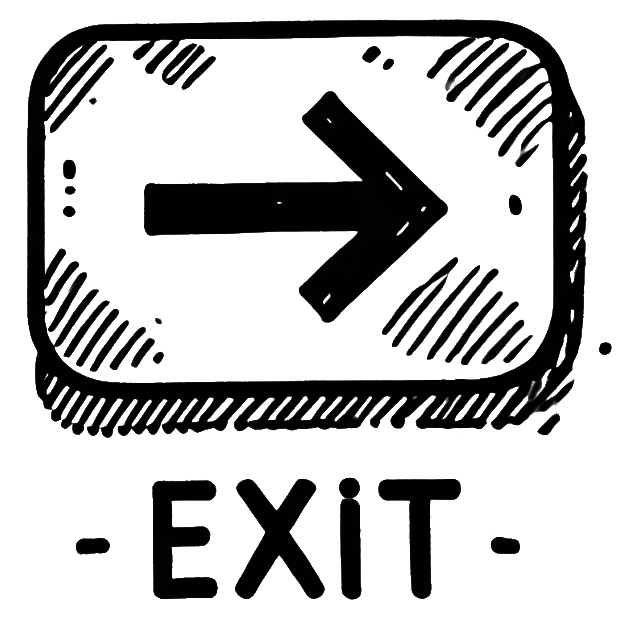
Escape routes
It is vital that escape routes are incorporated into your design so that people can quickly vacate the building and reach a place of safety in an emergency. However, the design of these escape routes depends on what storey the room is and how far above ground level it is. In most cases, your room should have an opening leading to a final exit, or an alternative escape route, such as an escape window or door or access to a protected stairway. You might have to separate these protected stairways with fire-resistant materials. The rules are slightly different for galleries, basements, and flats. For instance, you should make sure that cooking facilities in flats do not obstruct an exit and that emergency exits are placed close to bedrooms.
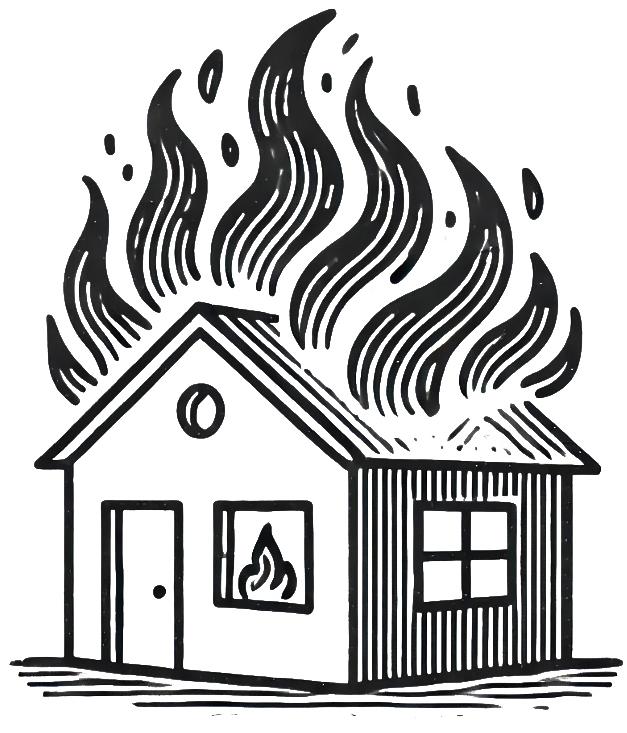
Internal Fire Spread
It is important as a designer that you work to slow down, contain, and stop the spread of fire around a building. Any structural elements of your design, as well as load-bearing elements and compartment walls and flooring, should have the minimal fire resistance required. This section also covers the regulations on protected shafts, flues, and fire dampeners, as well as the usefulness of cavity barriers in stopping the spread of fire.
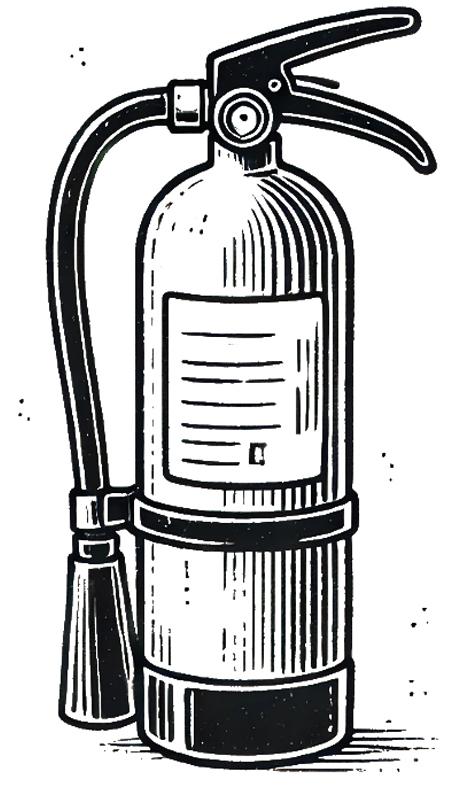
Access and the facilities for the fire services
You also need to check fire personnel can access the interior of your building and move around with ease so that they can search for people and fight a fire. It is your responsibility to create access for their vehicles, as well as to a pumping appliance. What’s more, it is vital to provide fire equipment for these personnel, such as wet or dry fire mains. Additionally, as an interior designer, you will have to think about firefighting shafts, which may contain fire lifts depending on the height of their stories. There are even specific instructions on the design of fire stairs and lifts. It is also paramount that your designs include secure information boxes. However, what you need to offer, such as extra fire hydrants, depends on the size and use of the building that you are working on. If in doubt, you should always speak to your local fire service.
What Features Does an Interior Designer Need to Consider?
The regulations also cover the fire safety specifications for certain features that interior designers design. These include:
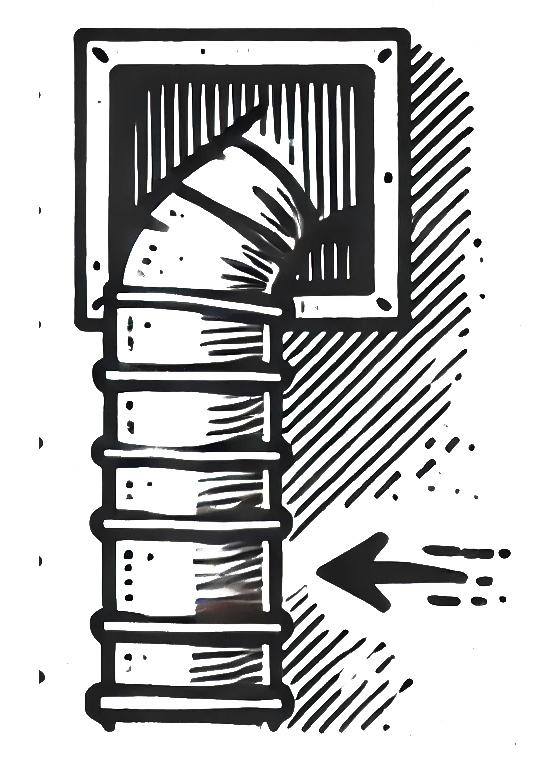
Ventilation and air circulation
Ventilation and air conditioning systems can distribute smoke and fire around a building. As an interior designer, you need to ensure these systems are fire-stopped and shut down if there is an emergency. The regulations give guidance on whether you need to install a thermostat in the living room. It is important that this thermostat does not serve multiple areas.
The guidelines are similar for flats. However, they state that interior designers should ascertain that the house or block of flats is well-ventilated to stop smoke from spreading to common areas and within protected shafts.
As a designer, your ventilation and smoke systems should work together effectively and extract smoke in the event of a fire. Any ventilation systems with smoke control should be part of your fire safety plan.
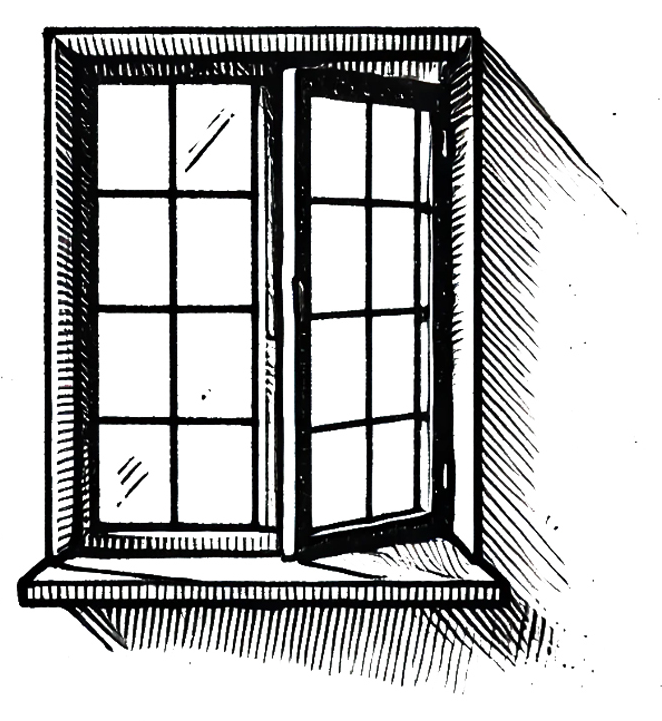
Windows
When you are designing escape windows, you should check the specifications for the minimum unobstructed area that they can have and design these windows so that they lead to a place of safety, such as a courtyard or an inaccessible back garden.
Elements of design that you should look at include whether they may have locks or opening stays (with fire-resistant catches). It is key that these windows can remain open without being held. If you are replacing windows, you should check they are the same size as their predecessors, unless the original window was larger than it needed to be. However, regulations state that these windows cannot be seen as final exits. The guidelines also cover the use of cavity barriers.
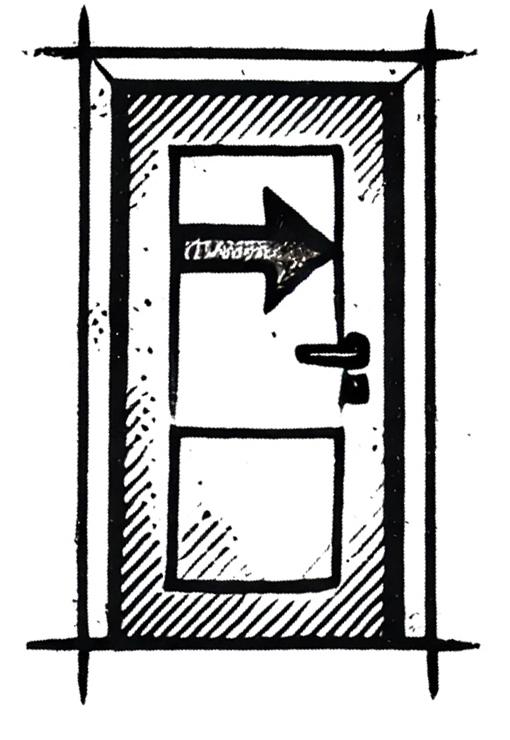
Doors
The emergency doors that you design are an essential means of escape and help to stop the spread of smoke and fire. They should be easy to open to aid people escaping. You should also build suitable access doors for fire service vehicles.
Any door that you design should be made from fire-resistant materials. You should also read what the guidelines have to say about where emergency doors need to be positioned, whether they lead to a final exit, and which rooms need to be separated from the main living space by doors. In addition, the regulations discuss the travel distance from any part of the room to these doors and the positioning of cooking facilities.
If you are designing an alternative exit, the document covers what this should lead to, such as an access corridor or common stair. In most cases, a fire doorset with a self-closing device needs to be installed.
Next, the rules cover what types of fastening are allowed. In most cases, locks are not safe. You may use a simple and easy-to-open fastening that can be opened without a key. Residents will be able to override security codes and a call point must be installed on either side of an escape route door. You should design doors that hang in the escape direction and that open by 90 degrees minimum. Otherwise, they must have a swing that is compliant with certain rules. The document also covers vision panels and revolving and automatic doors, as well as cavity barriers and doors to protected shafts.
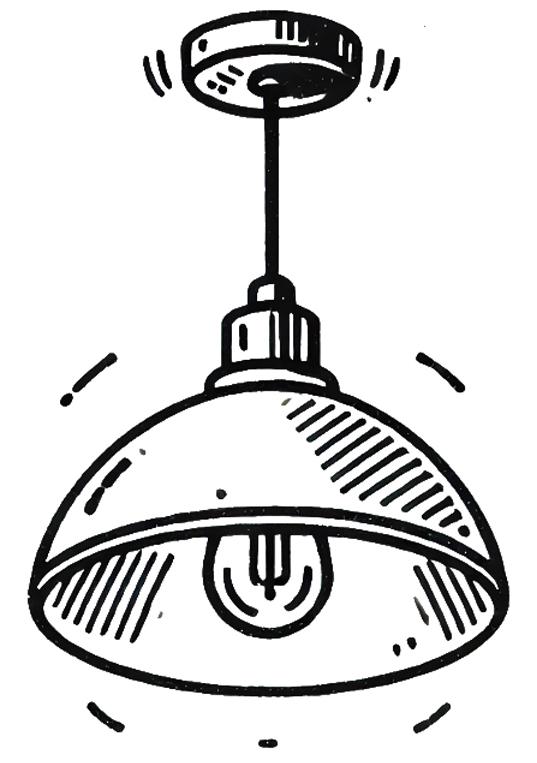
Lighting
When you are designing the lighting of a building, the document states you should check that every escape route has good artificial lighting and that escape lighting comes on if the mains falter. This emergency lighting should cover toilet areas, generator and control rooms, and switch rooms and firefighting shafts should remain well-lit. There are also regulations on lighting diffusers.
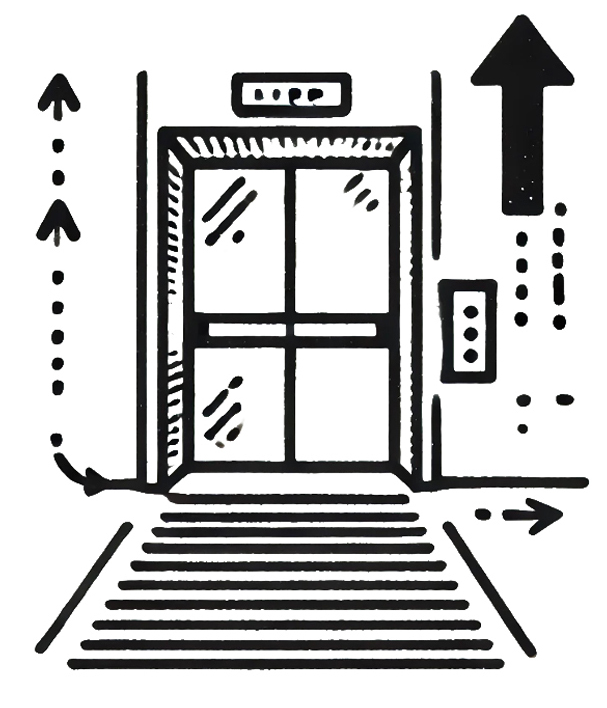
Lifts
Passenger lifts can present a risk to fire safety. There are guidelines on where they and lift control rooms should be placed, depending on their height above ground level. The document also covers what they can be used for and what type of pipes and ventilating ducts they are allowed to contain. These lift wells should be enclosed with fire-resisting construction. You should read the regulations in further detail if your lift is in a high-risk area, a basement, or a car park, or if it serves both upper storeys and basements.
Firefighting shafts are included in the regulations. Every firefighting shaft that you create must contain a lift, except within basements as the regulations differ slightly. Whether you require a firefighting lift also depends on the distance of your floors from your vehicle access point. Lift doors must have a certain fire resistance.
When you are designing these firefighting lifts, it is vital that their lift shafts are compliant and that your installatior has all the necessary components, such as a lift car. You should ensure that any firefighting lift can be accessed from a protected lobby or corridor or a firefighting lobby. Also, it is important to measure the distance between the lift landing and your firefighting stairs.
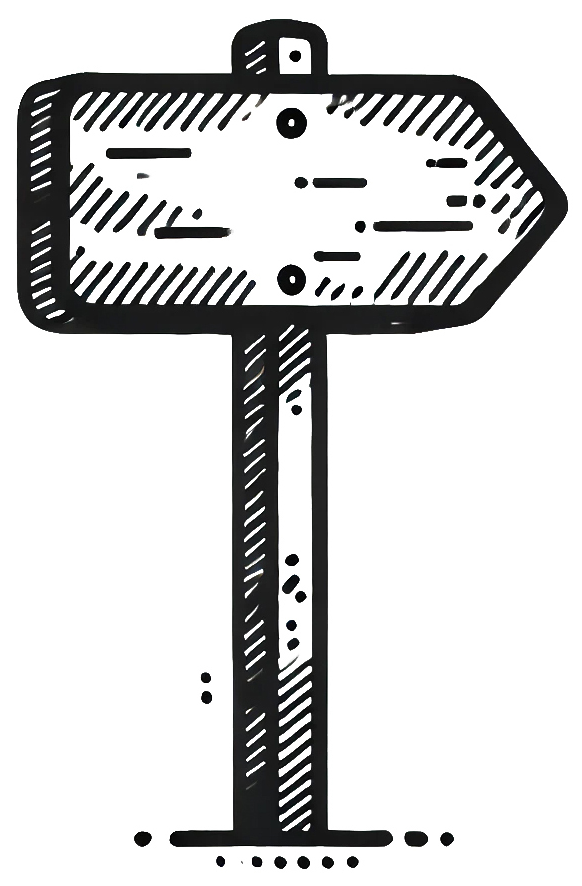
Signage
Every doorway that acts as a means of escape should be indicated by an exit sign. The specifications are different for flats.
Signage needs to help the fire service. For instance, if you are building flats, you should read whether floor identification and indicator signs should be installed. There are specific outlines for this signage. For instance, the signs that you design must be easy to read and clear, especially in poor lighting, and have features like a contrasting background. These signs should be installed in protected stairways, corridors, and lobbies if they connect to a firefighting shaft. The text should be written in Sans Serif and be at least 50mm, with the floor number numerals being at least 75mm. They should also be placed 1.7-2 metres above floor level and personnel should be able to see them from the top of the firefighting stair.
It is important not to forget fire indicator signs on each storey, which give details about the flats that can be found there. These have very specific requirements in terms of typeface and positioning.
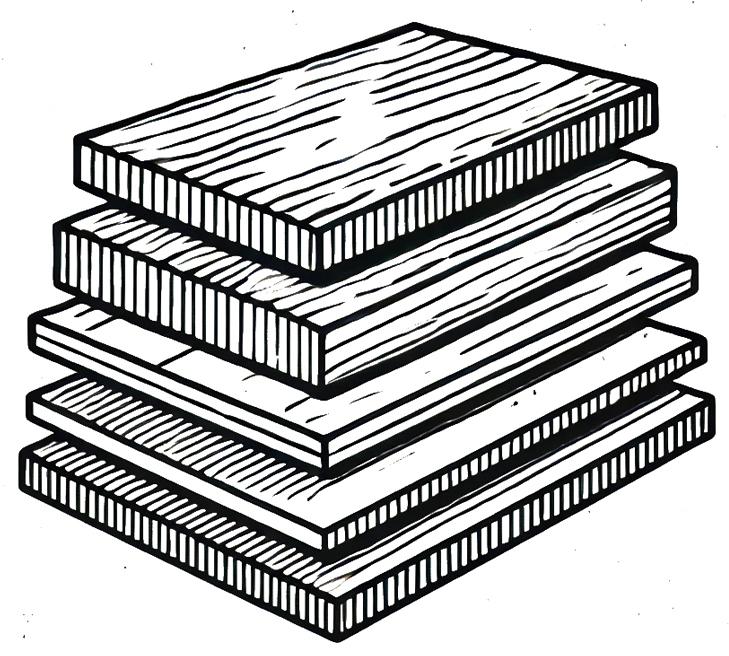
Materials and Linings
It is the responsibility of the interior designer to use appropriate materials and choose linings that will resist the spread of fire around a building. The spread of fire over this material should be at a minimum, and, if they are set on fire, they should have a small rate of heat release and fire growth. This is most important within circulation spaces.
You should check that any thermoplastic materials that you use meet specifications and that fire-stopping materials, such as cement mortar, gypsum-based plaster, glass-fibre, and ceramic products, are reinforced.
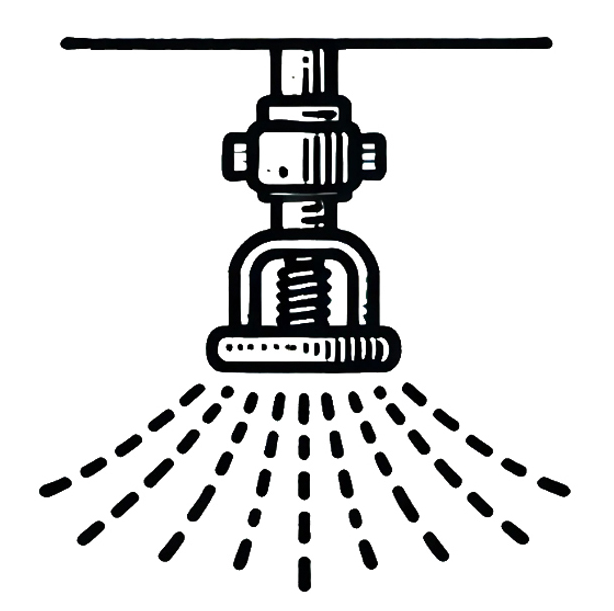
Sprinklers
Sprinklers might reduce the impact and intensity of a fire, stopping its spread between buildings, and they should be included in your fire safety plan. They can minimise the danger that fire presents to humans and the building in question. You should research when they might be necessary, such as in protected stairways. These sprinklers can be an alternative to an escape route. When you are working on a flat, whether sprinkler systems are necessary depends on the height of the storeys and they should be placed within individual flats. Car parks do not need sprinkler systems, though.
If buildings have sprinklers, the rules on boundary areas and unprotected distances, as well as mechanical smoke extraction in flat basements, are more relaxed. However, any air extraction devices that you install should work in tandem with your sprinklers.
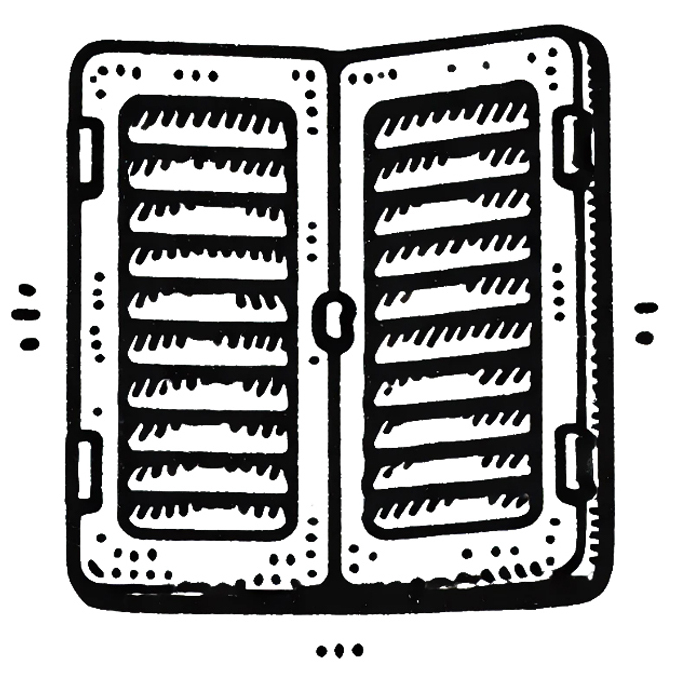
Shutters
If the client has decided to opt for shutters, interior designers should make sure that fire service personnel can open and close these without a ladder. If these shutters cut through an escape route, a heat sensor is needed. In most cases, you should design them so that they remain open in the event of an emergency.
Further Information
By downloading the Approved Document B (Fire Safety) Volume 1: Dwellings online, you can ensure you are fully informed of all regualtion relating to fire safety in dwelllings.
Disclaimer – This article has been created from HSE guidelines so that interior designers can find relevant sections. The BIID take no responsibility for the compliance of Interior Designers and the CDM Regulations 2015 based on this document.
Key takeaways from the building regulations for interior designers
BIID has welcomed a range of new members and Industry Partners over the last three months
Katherine Elworthy reflects on 15 years Chief Operating Officer of the BIID
The BIID are delighted to welcome GP & J Baker as Platinum Partner
With so much to do at Decorex, we spoke to Ana Caetano Alves for advice on how to make the most of it
We are delighted to welcome the new BIID President for the 2024 - 2025 term, Angela Bardino



