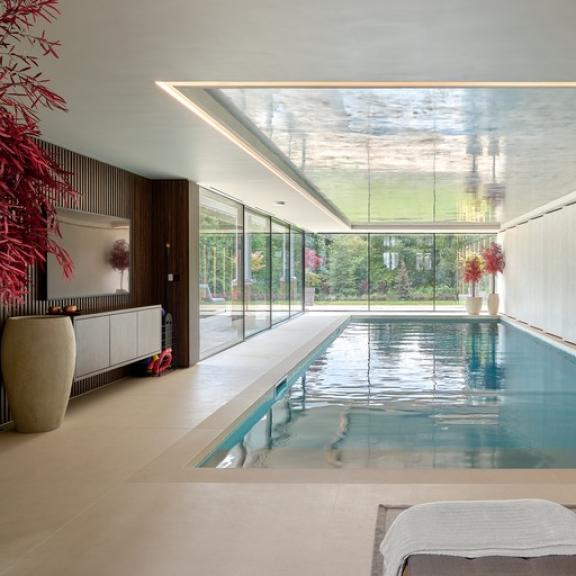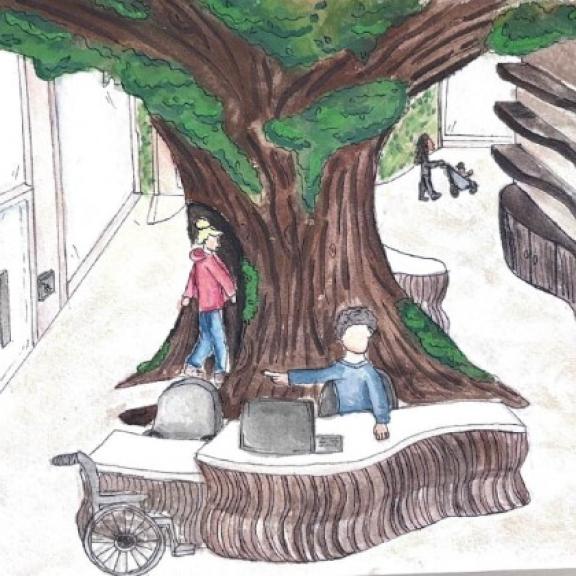President's October Drawing Series
This month will focus on freehand drawings specific to joinery and construction concept details.
Our President Lester Bennett invites our members to join him in displaying their hand drawings to highlight the important role they can play in interior design. Lester will also be sharing some tips every month on how these can help when designing.
We were delighted to receive this submission from Sara Lurati, Student member, for last month's category of freehand drawings specific to joinery and construction concept details.
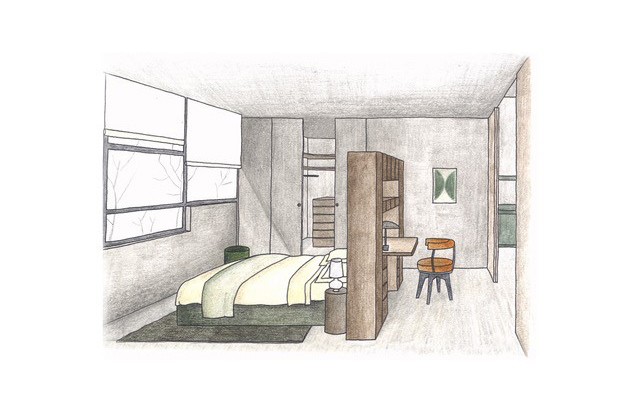
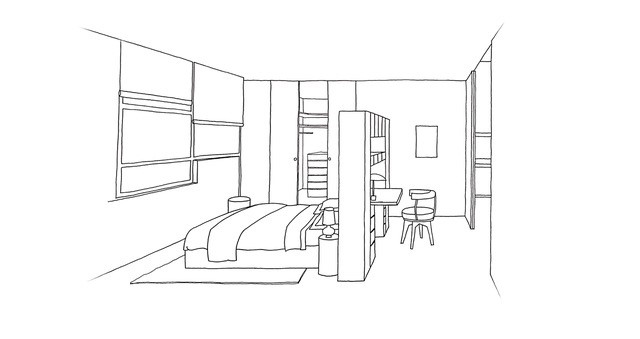
They are in scale (1:20) , drawn with a single-point perspective technique, initially by pencil and then traced with black pen. The rendered version is done with coloured pencils.
For any BIID members who would like to contribute please send your free hand drawings to info@biid.org.uk. Next Month's category is Drawings for client /pitch presentations using additional media layers such as photoshop and in design. All future categories and example can be found here.
President's Selection
Bespoke Staircase
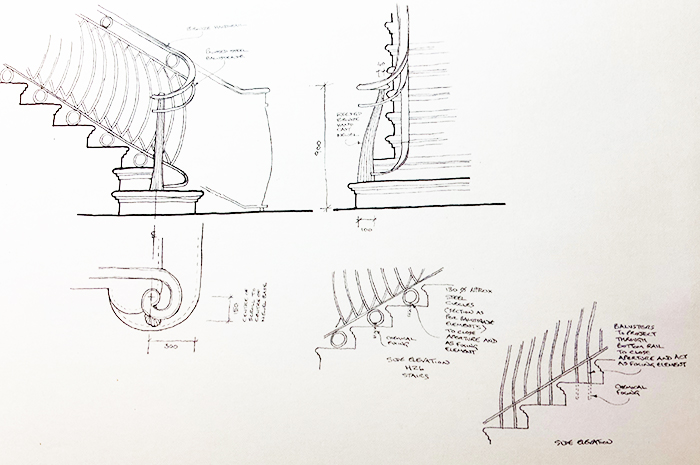
This bespoke staircase in stone with a steel balustrade, bronzed finished brass handrail and cast bronze newel post was sketched out by me to scale first (with a couple of balustrade options) and then dropped into Revit in order to produce a 3D printed model to test for accuracy and buildability. This was a fun design to do and fortunately it worked as per my sketch. The 3D model proved very useful in helping the contractor to understand the newel construction.
Garden Arbour Details
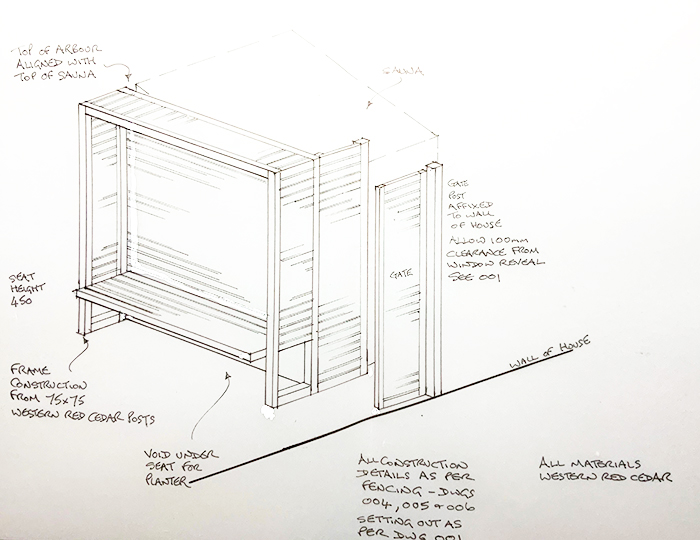
3D sketch to show intent of a seating arbour in the same detailing as the screening- same courtyard.
Cabinet Plan and Section with Drawer Detail
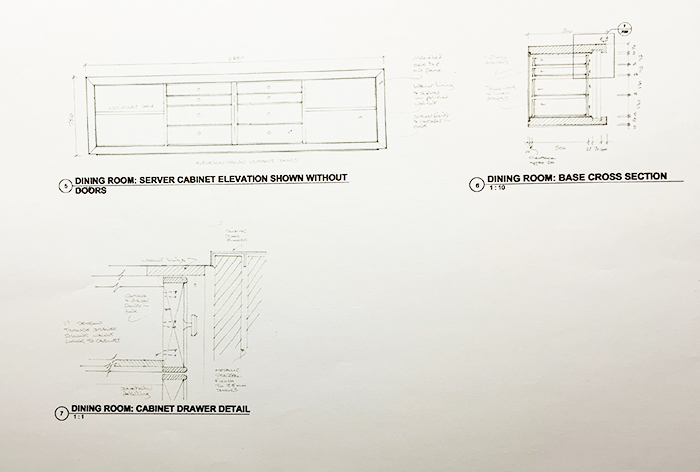
This drawing also shows a 1:1 section through the drawer front with the sliding doors in front. This is quick and easy by hand and tells the cabinet maker the intent of a dovetailed construction, a cock bead and pull handle.
AC Unit Plan and Sections
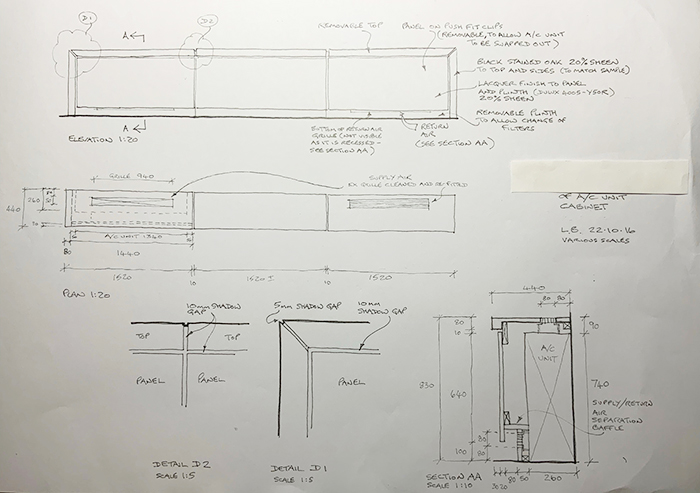
A/C unit sketch plan and sections, designed and drawn quickly on site for the contractor as a client change. This illustrates the value of hand sketching when there are time restraints and client changes.
Garden Courtyard Fencing Plan and Elevations
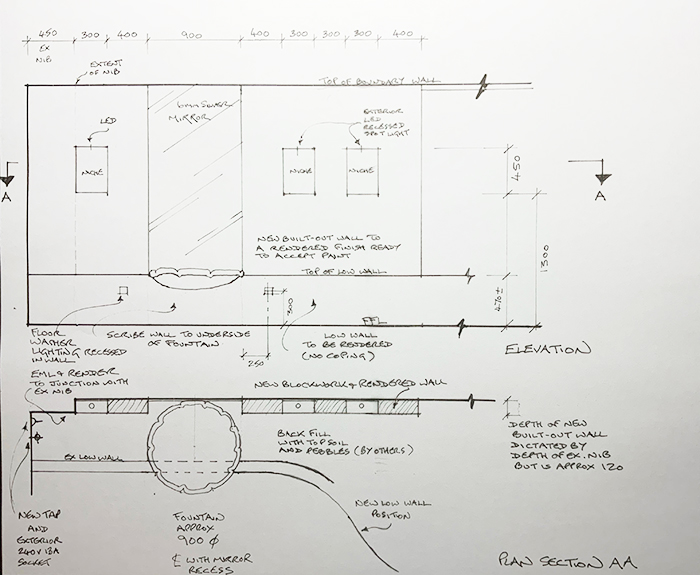
Part plan of a courtyard with elevation, drawn to scale for construction with notes for clarity added.
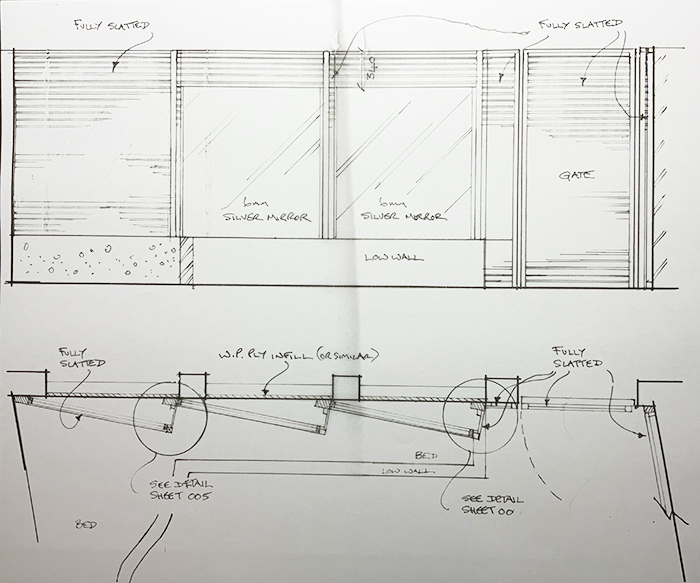
Part plan and elevation of the same courtyard drawn to scale. The screening was to aid privacy in a dense urban setting and the mirrors were to add depth, but angled to avoid reflecting back at the viewer. This wasn’t dimensioned as the installation was dictated by existing site conditions
Jibb Door Details
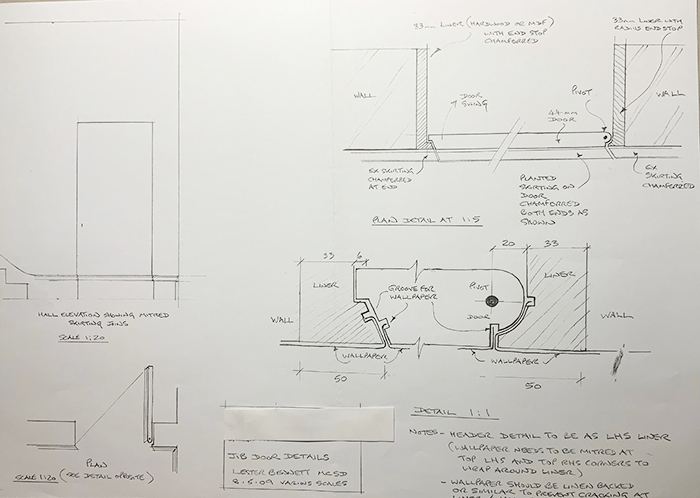
Drawing produced for a friend to propose a solution for a technical problem he had with a jib door. He brought the dimensions and a photograph and I worked from these, drawing in his presence while we discussed options and then I added notes to reinforce our discussion and the materials to be used.
Bespoke Bronze Door and Architrave Details
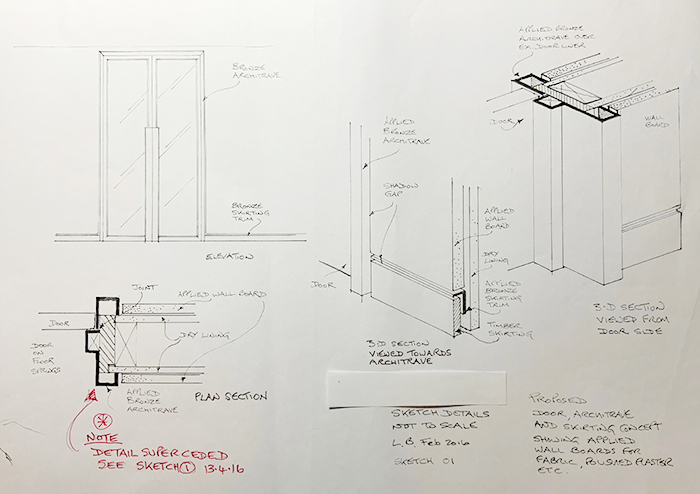
Bespoke bronze door and architrave details for a new build apartment in central London. This is drawn to several scales and shows the benefits of extruding a section detail into 3D for greater clarity. Again, this is something that can be achieved very quickly with hand drawing.
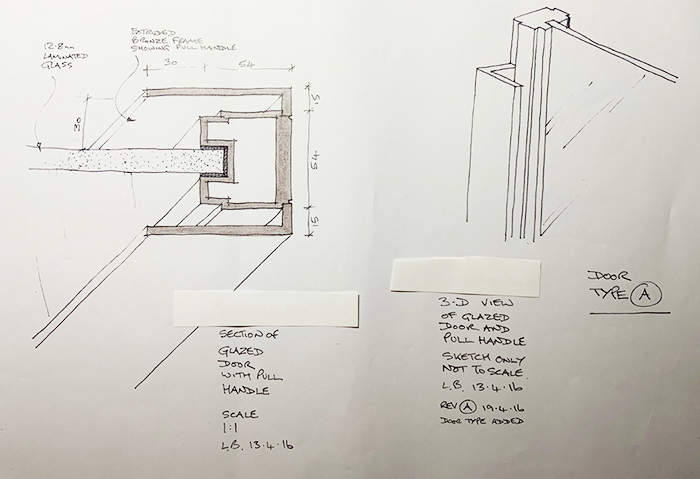
Another extruded drawing for a different door type in the same series. Working in this way helped me to understand the buildability of what I was drawing, particularly in the case of the bronze architrave (in the first drawing) which needed to be fabricated in sections and have the correct sequence designed into it to enable installation on site without any visible fixings.
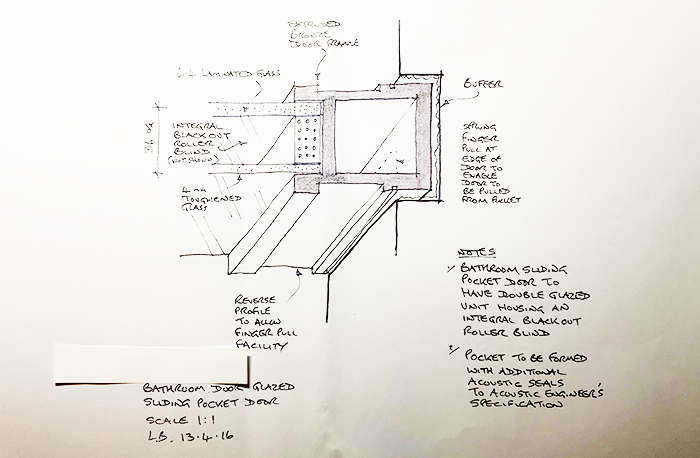
The same apartment but sketch of a sliding door detail in the same manner as the previous door and architrave. Working out extruded drawings like this by hand is very useful to test the build ability of the design.
Get involved
Please send your hand drawings to info@biid.org.uk to be included in next month's drawing series.
Explore new resources from the BIID. Seeing a padlock? Just login or become a member to view.
View the highlights from our 60th anniversary party
We asked Anna Burles: What makes the perfect software?
Discover the smart home technology awards with Platinum Partner, CEDIA
Explore the latest, member-exclusive, templates designed to make your life easier.
University of Gloucestershire wins the BIID Student Design Challenge 2025.



