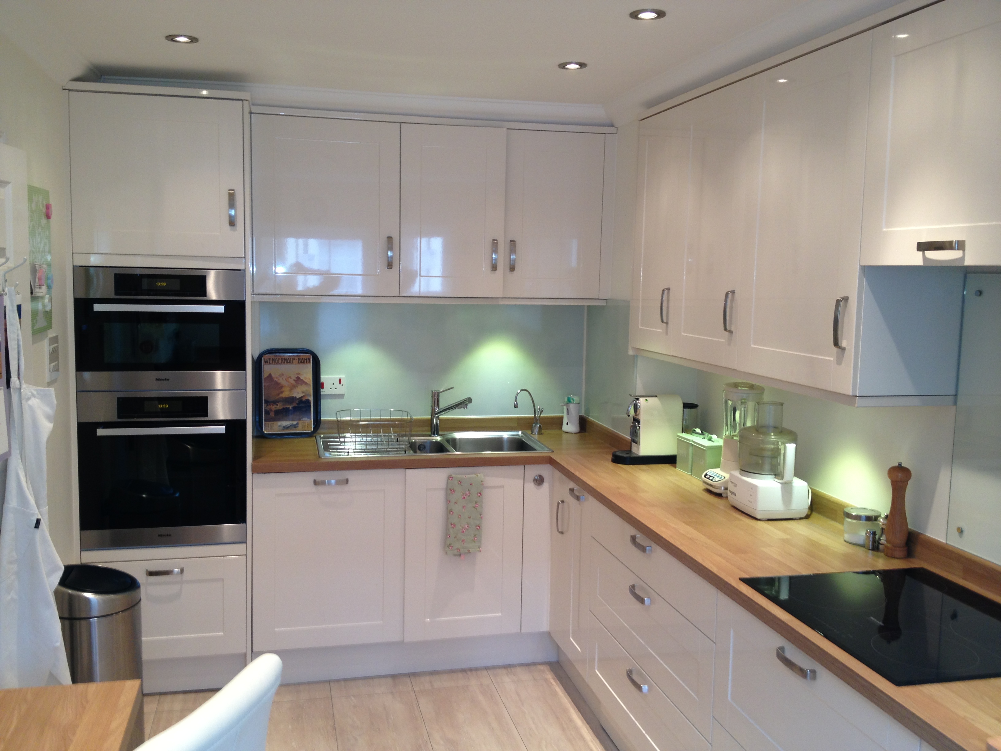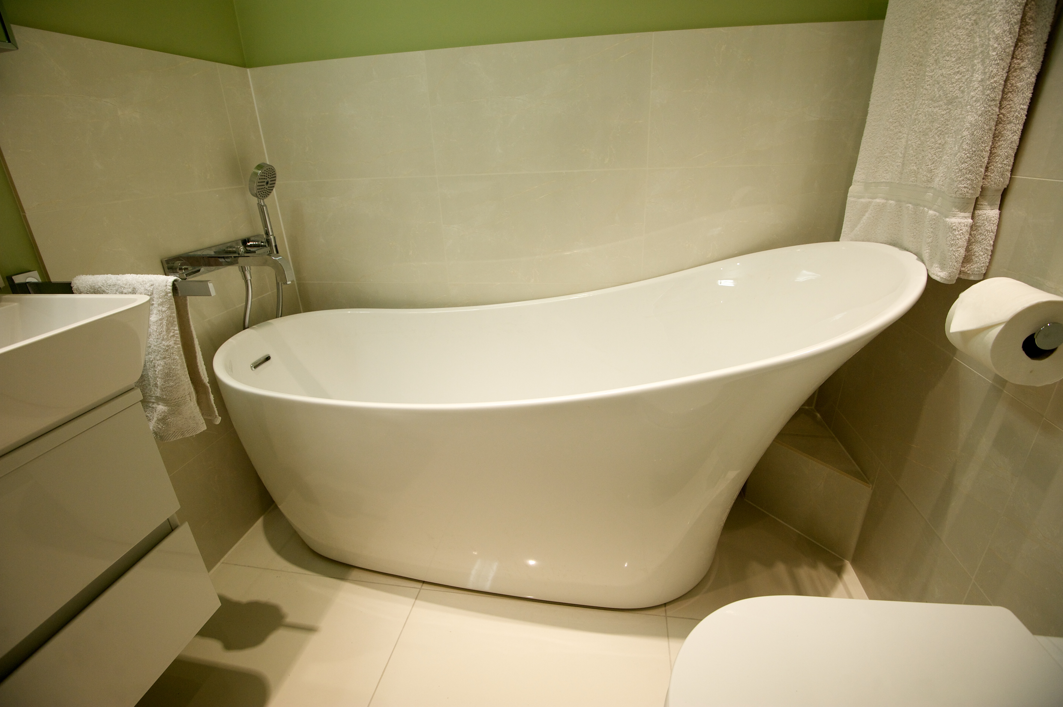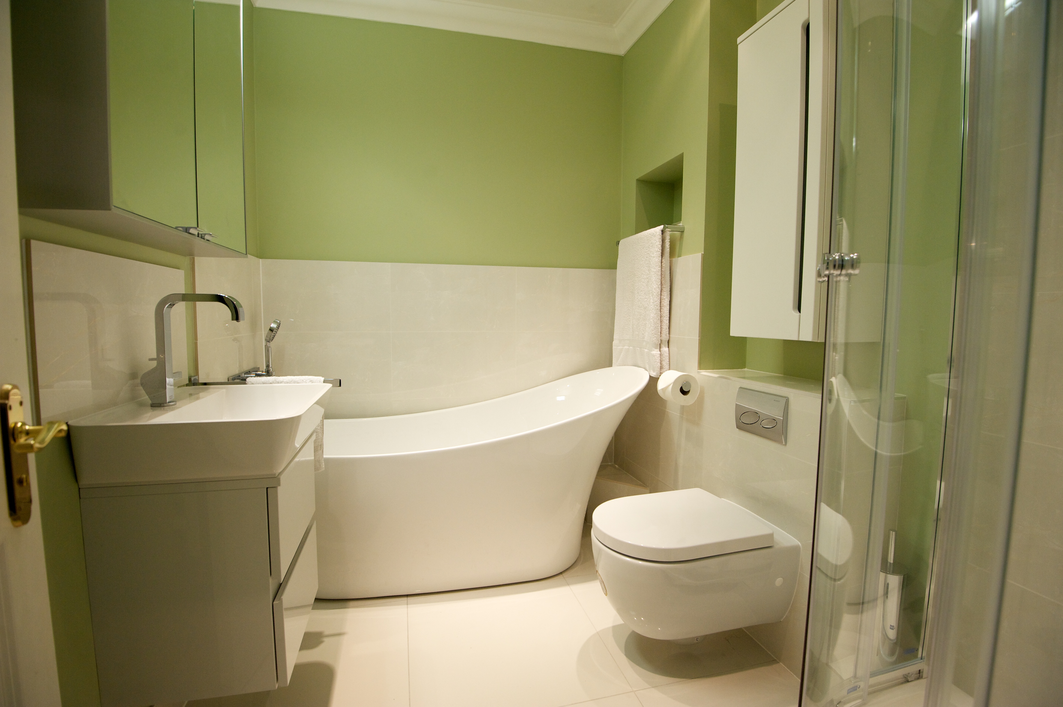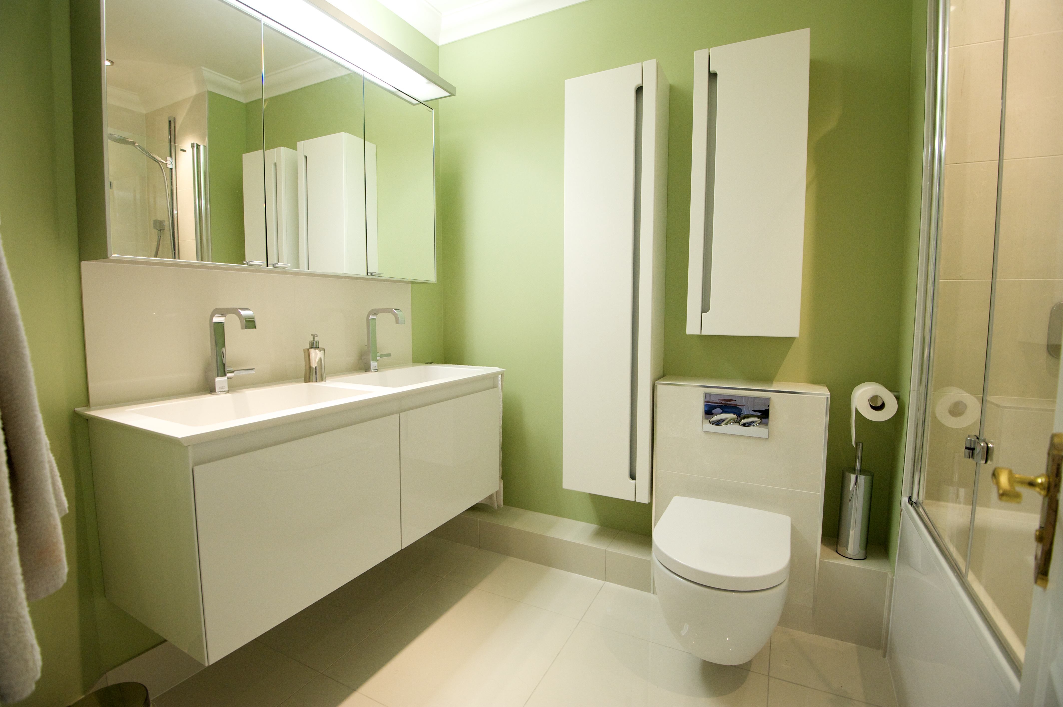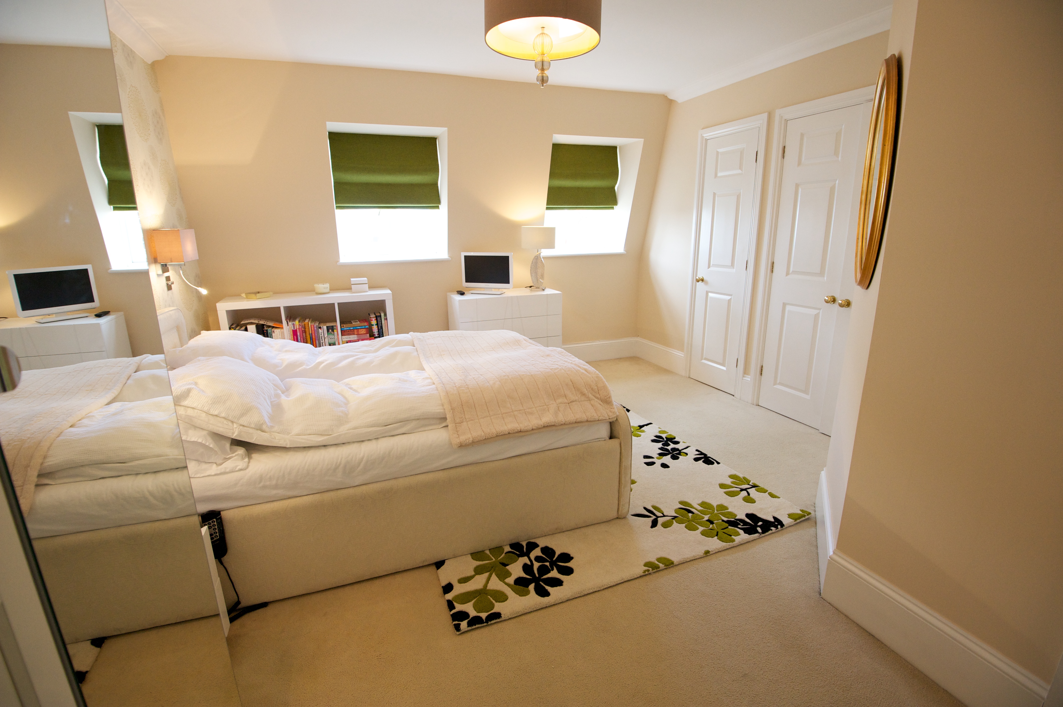Chameleon Designs Interiors project
Greenwich - Family Home
We have recently completed the design and refurbishment of a Master bedroom, en-suite bathroom and family/guest bathroom. The house being 15 years old from original purchase was in a good order, but the bathrooms needed bringing into the 21st century as no longer fitted the needs of the client.
The master bedroom required extra wardrobe space, new ambient and task lighting. In the en-suite, a new vanity unit with his and hers sinks were added, with a mirrored cabinet above plus considerable extra storage which was a requirement of the design brief.
All the new elements in both bathrooms were wall mounted to increase the sense of space, which due to the nature of the construction meant a lot of planning and strengthening of the walls were required. Both bathrooms were internal with no natural daylight or ventilation, so new energy saving ceiling lights and extractors were fitted. In addition water saving taps and “raindance” shower fittings plus electric under floor heating was installed to give that extra luxurious feel.
The kitchen was also upgraded to include a breakfast bar, new cabinetry and additional storage, plus A+ rated appliances.
