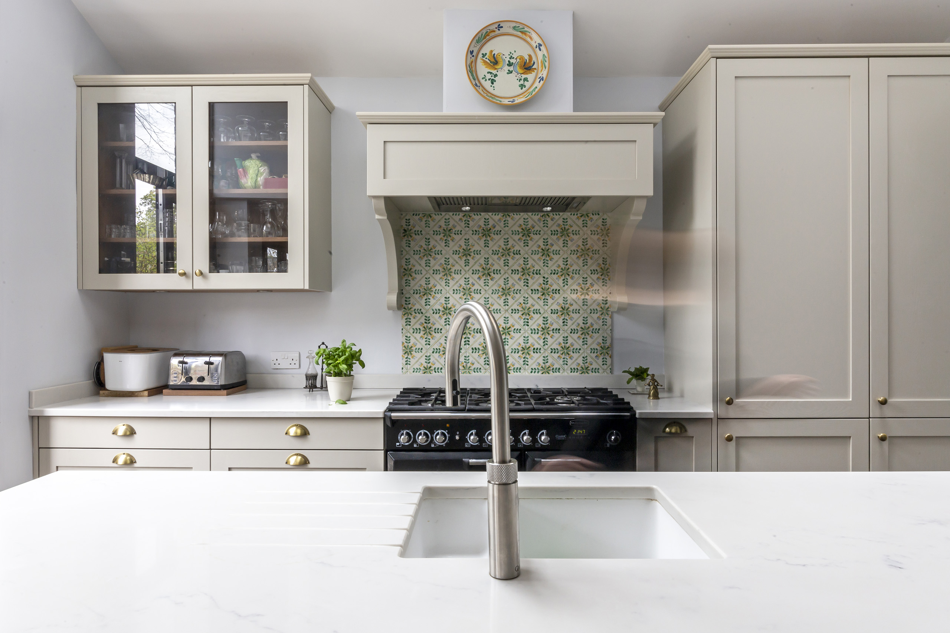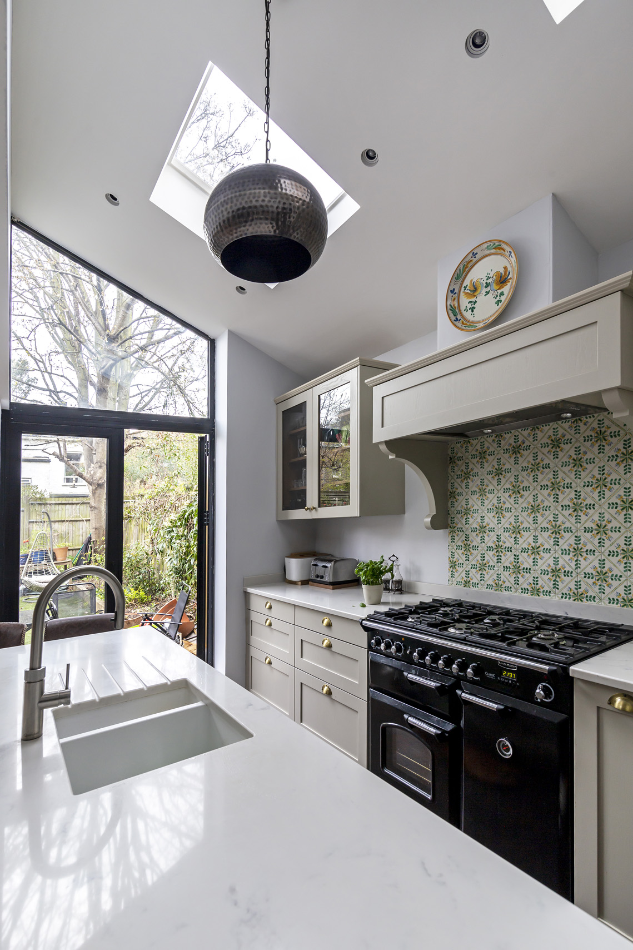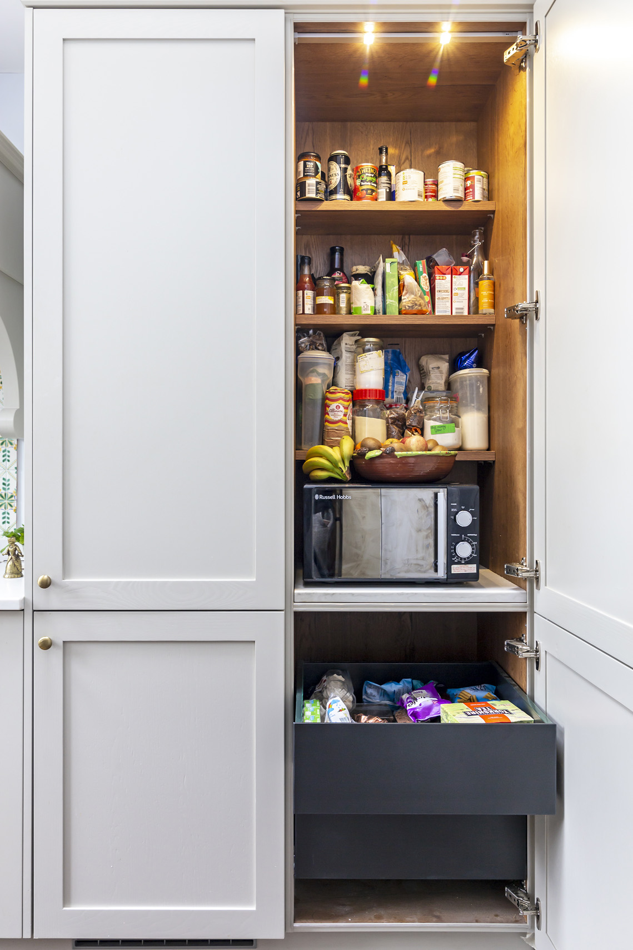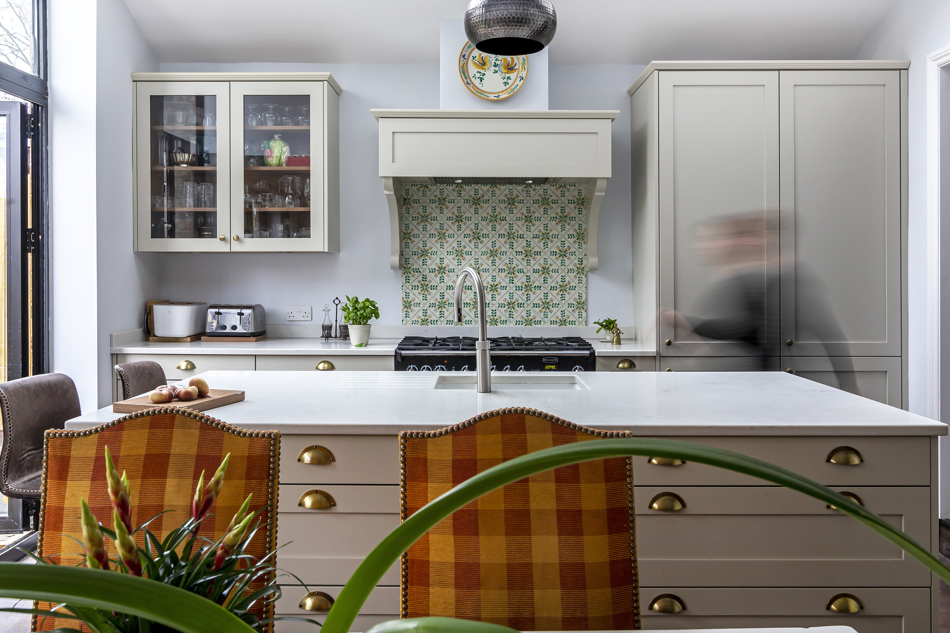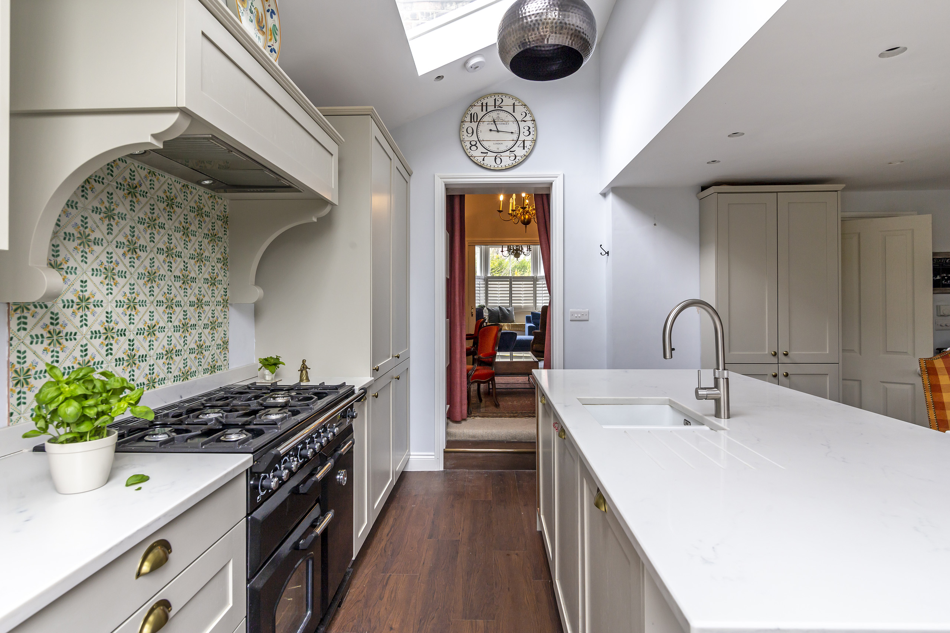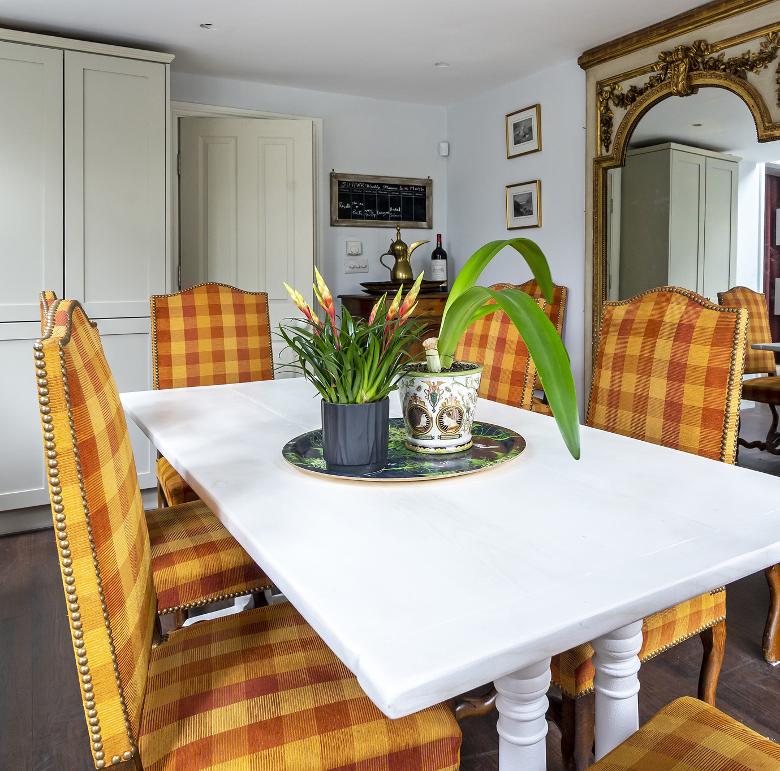Nicola Burt Interior Design project
Ground Floor Extension, South East London
The owners of this home, an Anglo-French family living in Herne Hill, enlisted our help with the refurbishment, design and installation of their new kitchen-dining space, and remodelling of the ground floor layout. A larger space was required for their growing family, in which to cook, eat, and entertain.
The previous kitchen became a relaxing sitting room, and the narrow dining room space was extended across into the side return to create a new, larger, kitchen and dining space, flooded with natural light.
We advised on the space planning and layout of the new kitchen-dining space to maximise the natural light, colour scheme, kitchen style, lighting, materials and finishes.
Our design resulted in a kitchen that exceeded the client’s desires – beautiful yet practical, with plenty of storage within the ergonomic design.
The bespoke nature of our service included detailing such as the bespoke extractor hood with corbels to match the cabinetry, and drawers on the dining side of the island for crockery and cutlery storage, so the client’s children can set and clear the table with ease.
