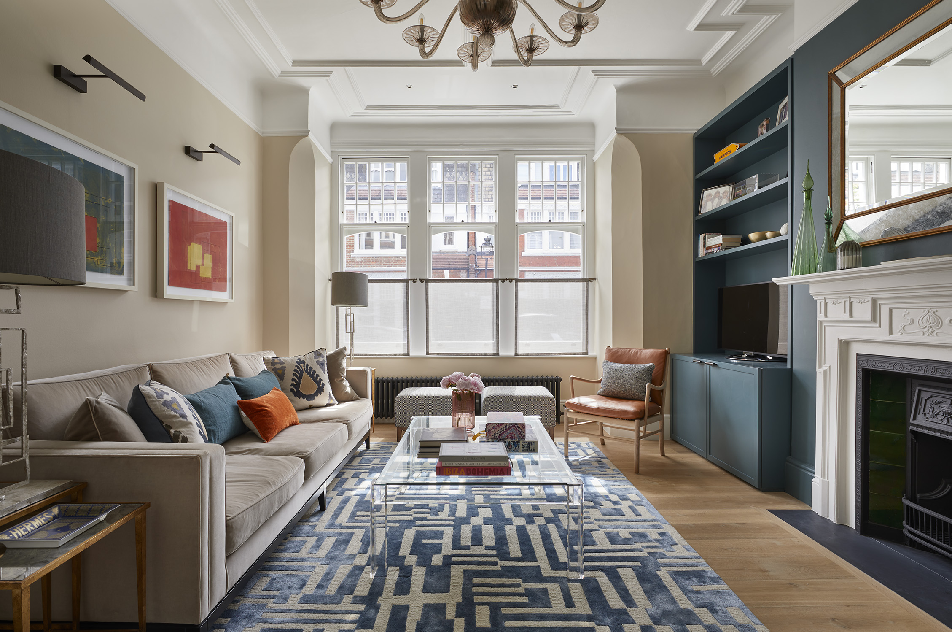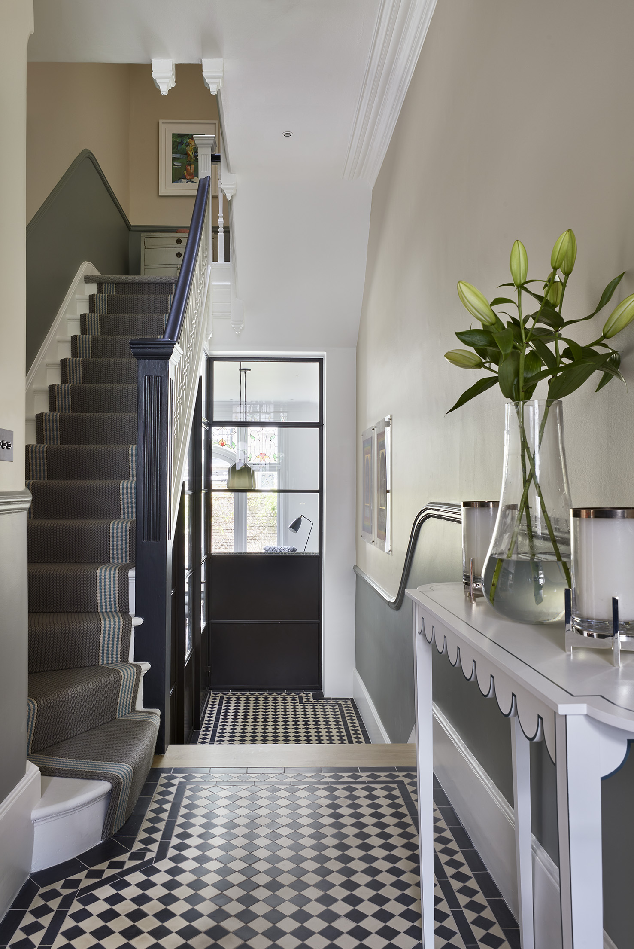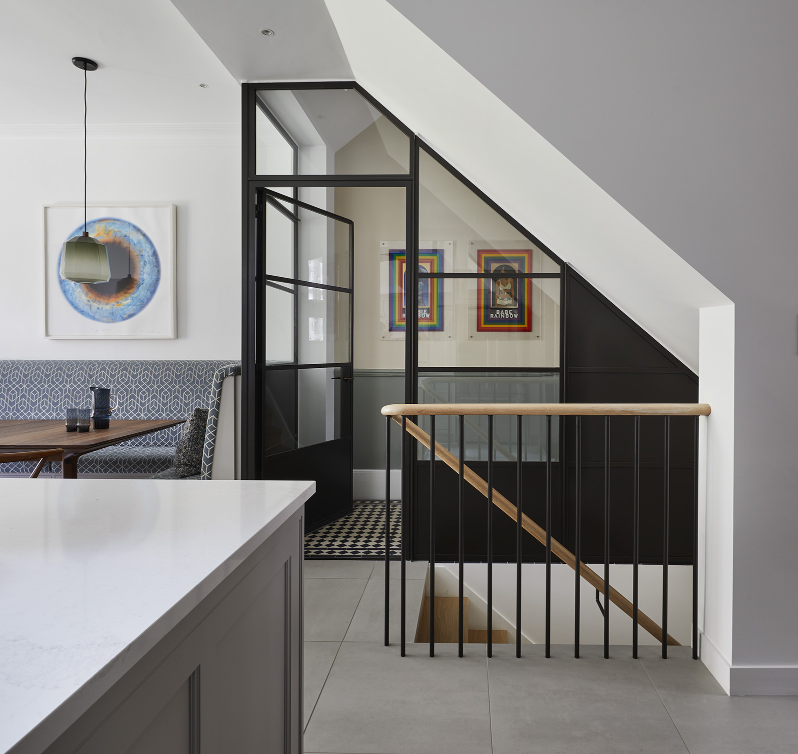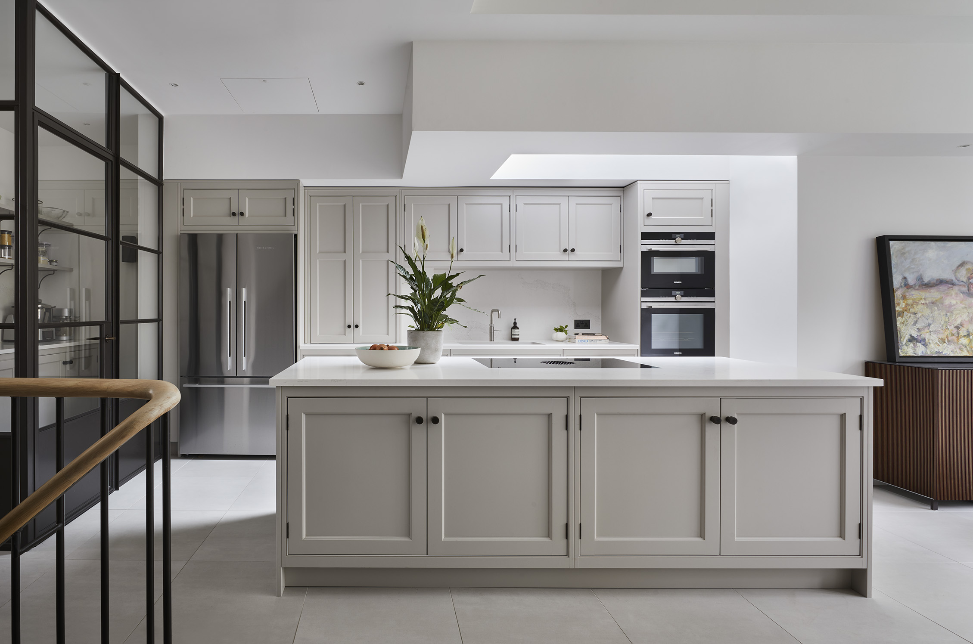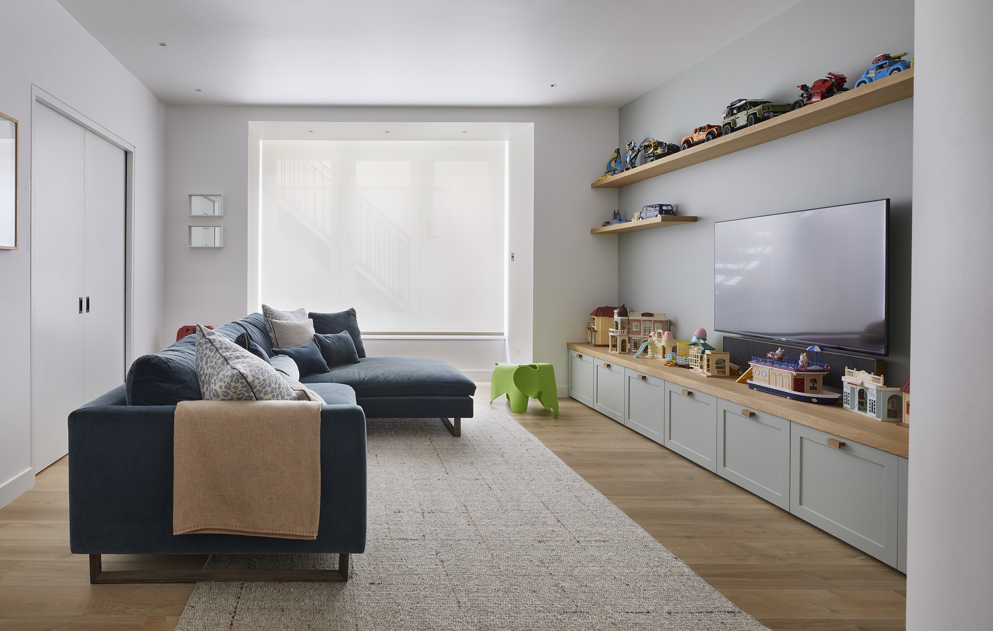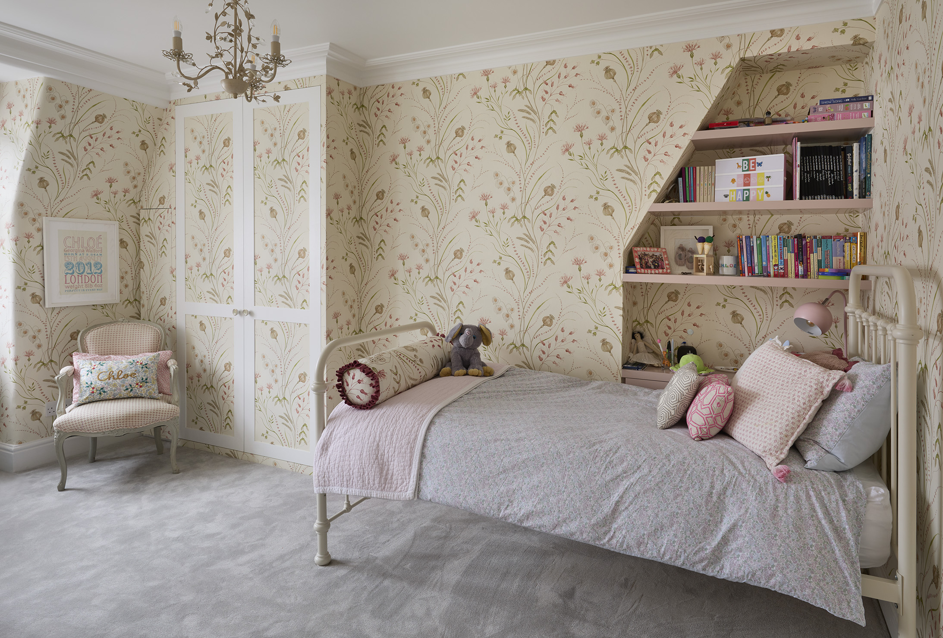Clifton Interiors project
Hampstead Home For A Growing Family
Our clients came to us with a very common problem: How can we accommodate our growing family in our existing home? Clifton Interiors partnered with Studio Mark Ruthven to answer this question.
The rennovation transformed a ground floor which was sub-divided into 3 sections into two more harmonious spaces: a formal living room at the front of the house and an enlarged social kitchen and dining space at the rear. A side extension and roof light lightens the kitchen, and extensive use of Crittal windows and doors let natural light flood into previously closed off areas of the home.
However the most major intervention was the addition of a basement to the property. This allowed for the children to have a play and TV area of their own as well as providing space for a dedicated utility room.
The remainder of the house was refreshed with a new colour palette, a classic runner on the stairs, and re-imagined bedrooms for the children to reflect their own tastes and age.
