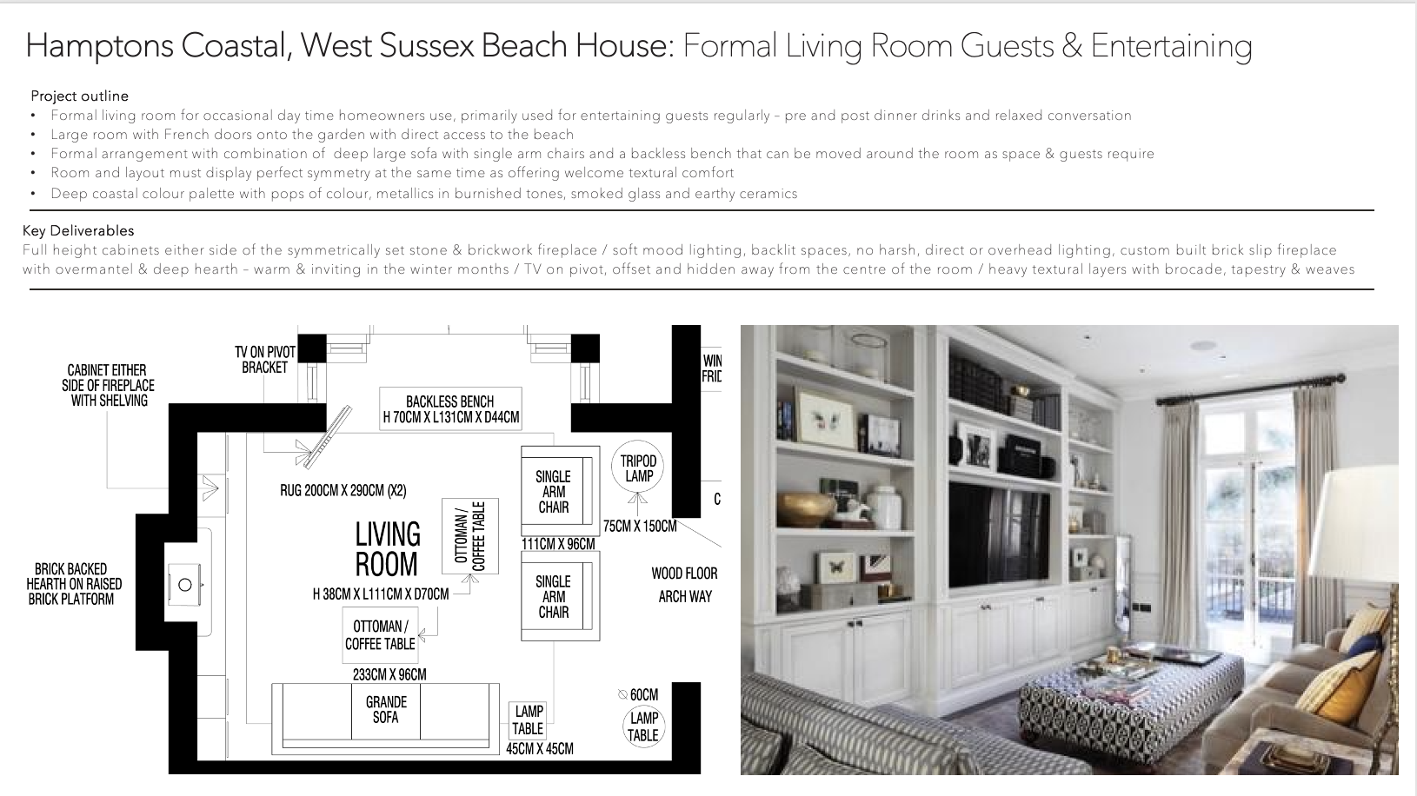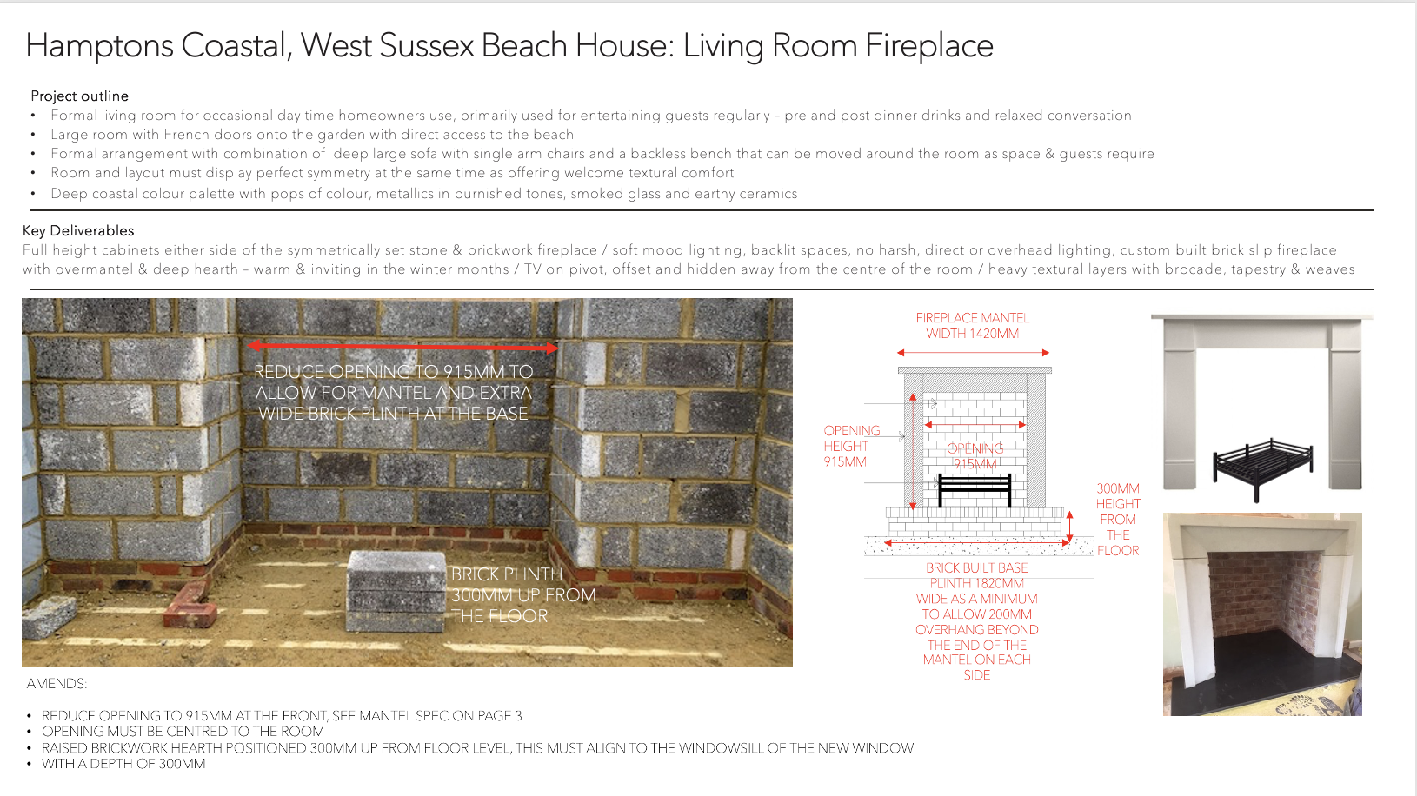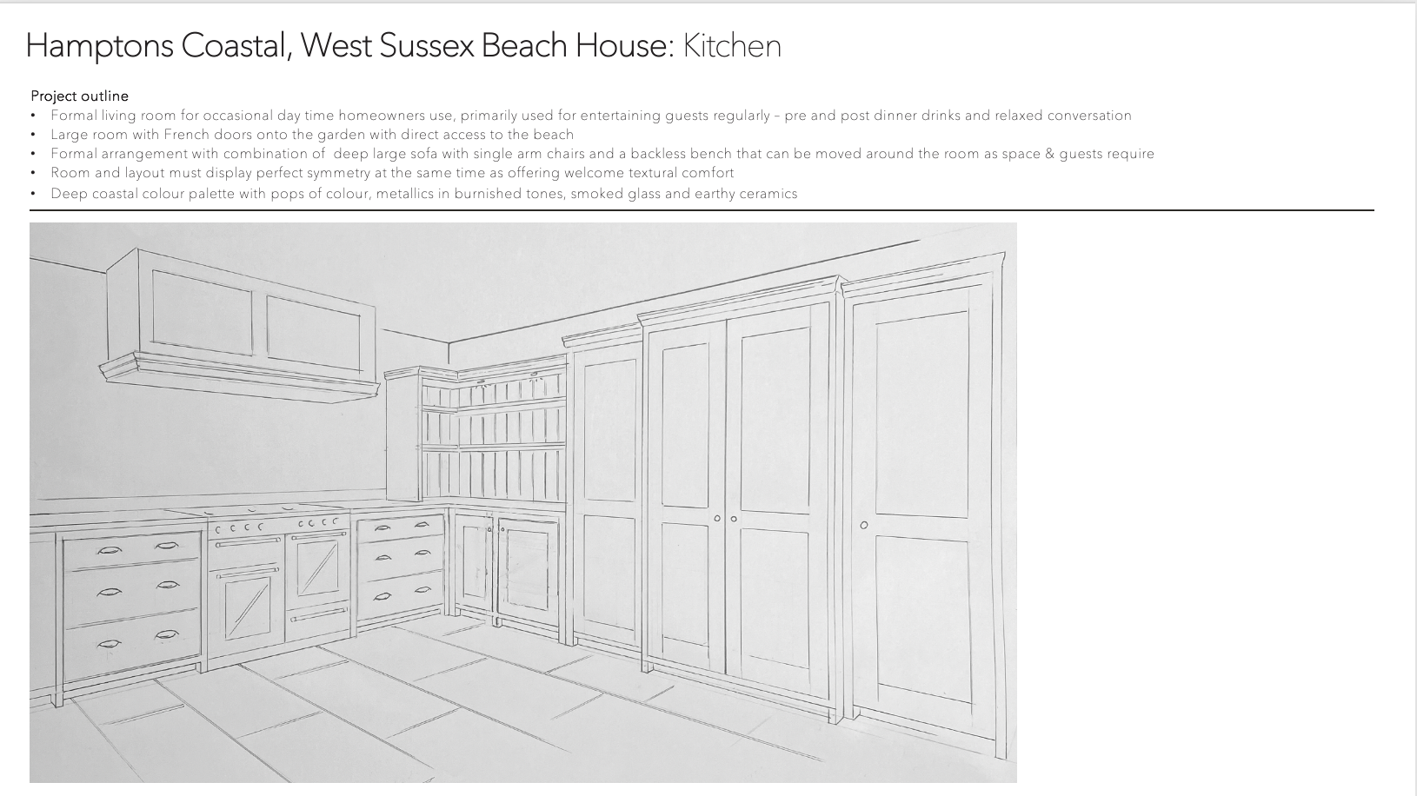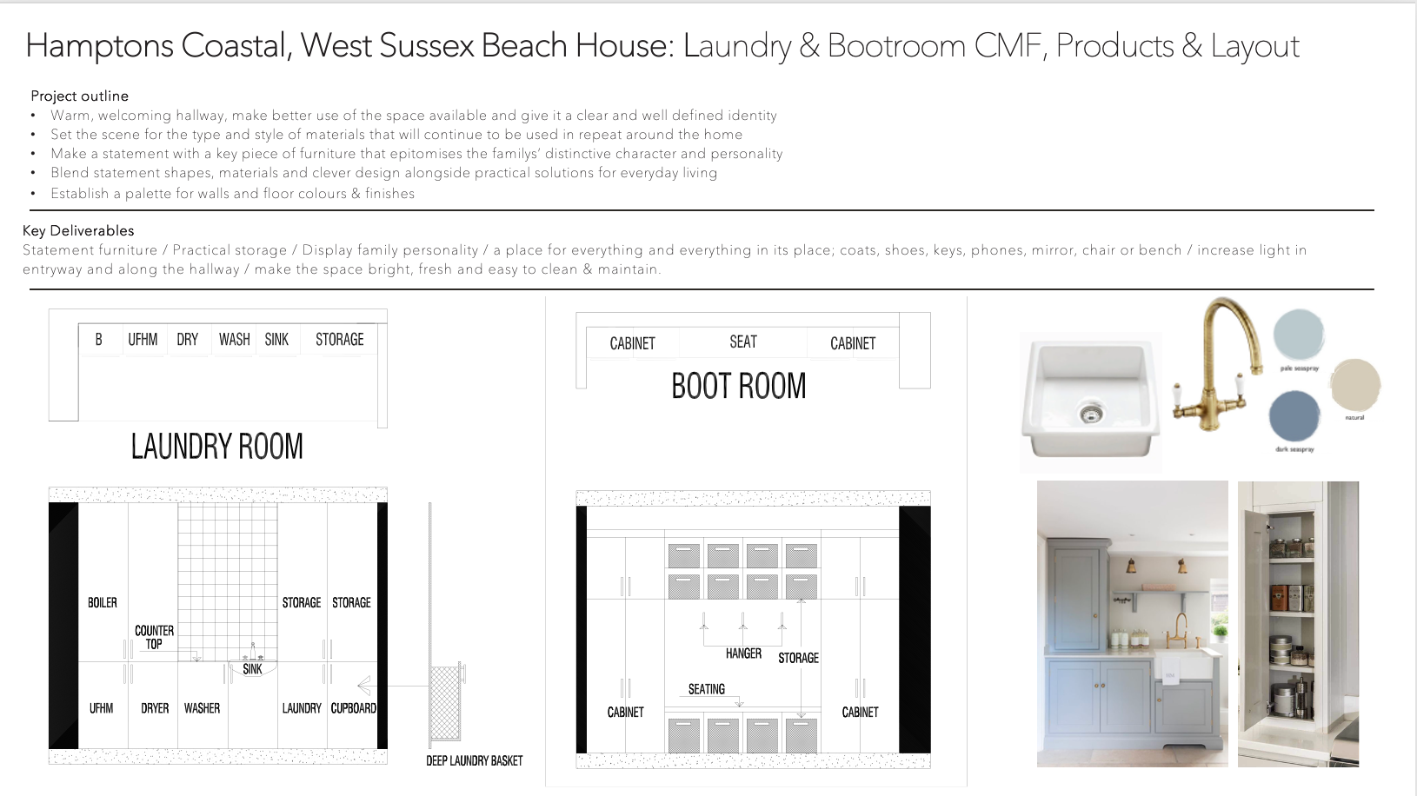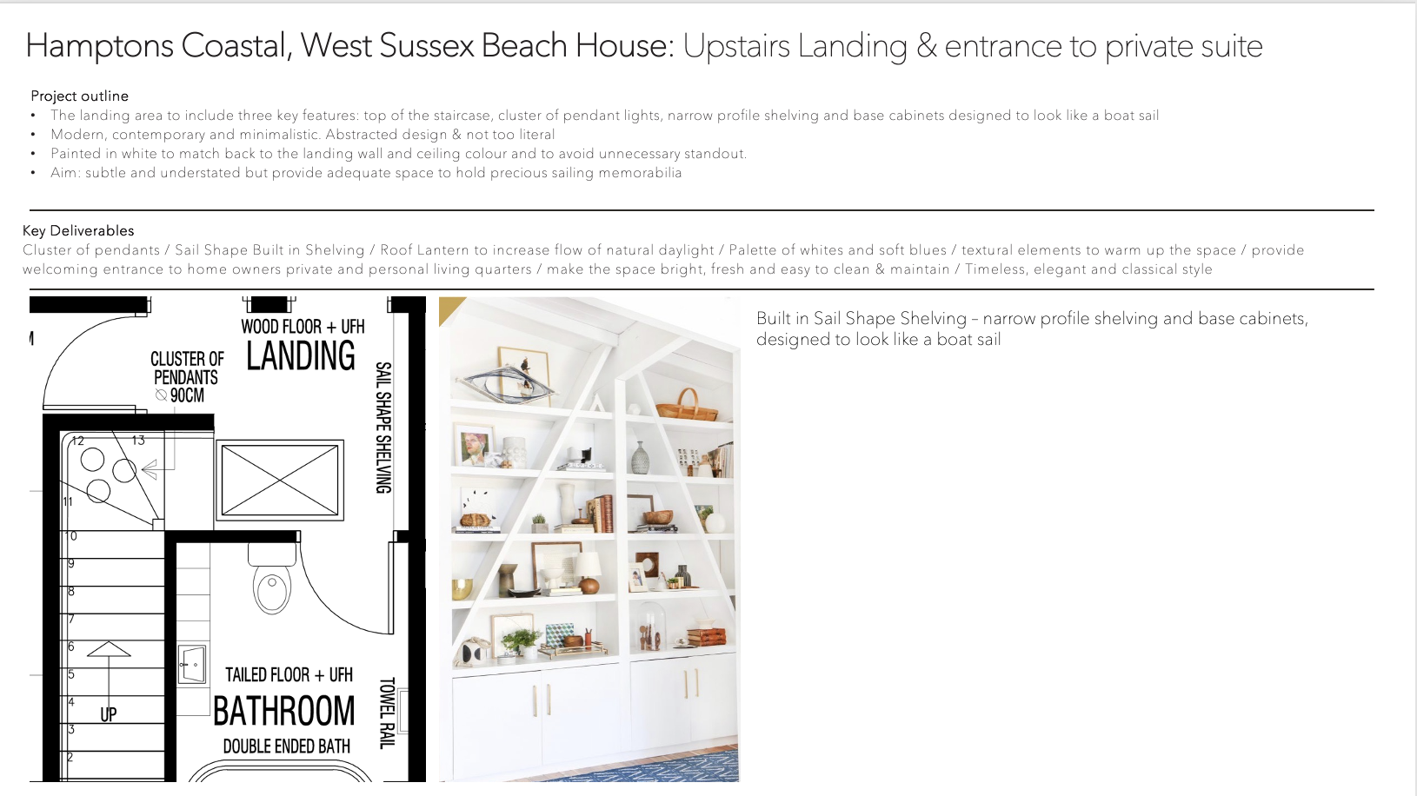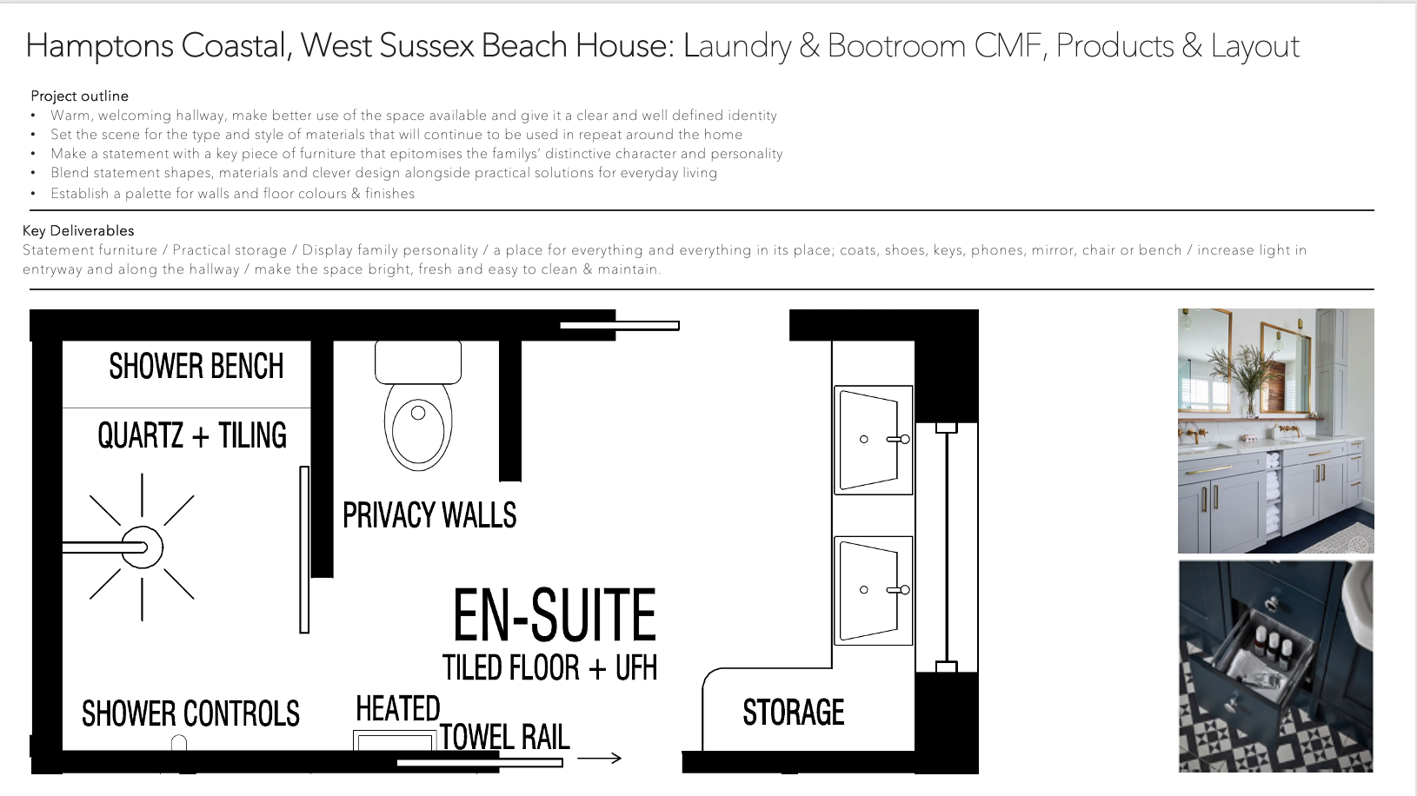Fiona Caulfield Home project
Hamptons Style Coastal, Sussex
This was a fascinating project, quickly learning that the homeowners would only spend 6 months of the year in the newly renovated home and the rest of the year would be sailing around the world on their prized yacht. The brief was clear, no coastal references, no boats, nothing that makes us think of the open waters. When we are at home, we want to be on dry land, cosy in front of a open fire and able to host big extravagant parties for our wide circle of friends.
What quickly became apparent was that no coastal references meant, no rubber rings, chunky ropes, buoys or general nauticalia, but the addition of beautifully and sympathetically applied chandlery will be a perfect complement to the Martha’s Vineyard style identified for the first floor of the property. A private space for the homeowners to kick back, relax and drink tea in their own suite of rooms. The lower floor is a more formal affair with clearly designated zones for entertaining & enjoying good company with pre & post dinner drinks, formal dining and a kitchen that is big enough for the cook, the host and all their guests to gather in comfort. Think, The Hamptons, with rich polished wood, ticking stripes, flax textures and French doors letting in an abundance of light.
Working in tandem with the appointed architect, we blended vision and injected dual creativity to unlock the full scheme for the project. The clients had great vision and a very clear idea of what they wanted but struggled to articulate. Bit by bit, we unlocked all the elements, and built the complete story all before a tool was lifted. The result meant that instead of renovating the existing property we realised that it would be more cost effective to demolish and build new. The budget saved on a zero-rated new build, meant that we could realise many more of the creative ambitions and the client could visualise their dream home in full view from the outset.
