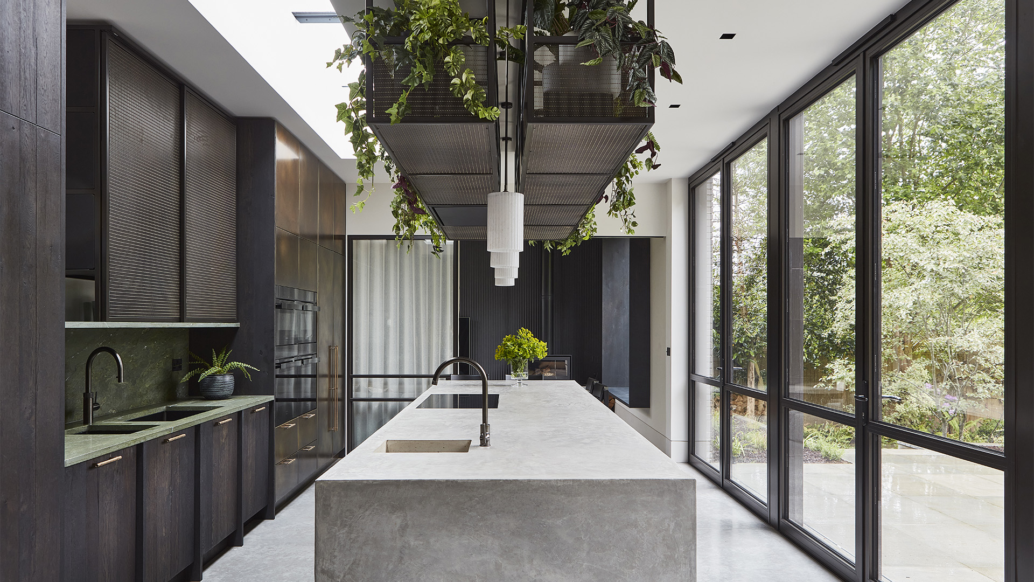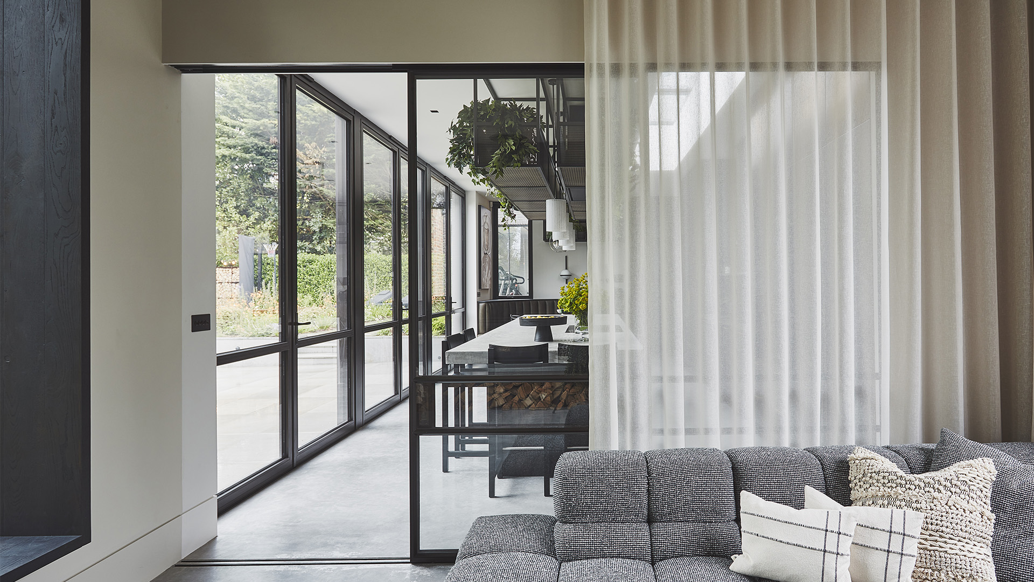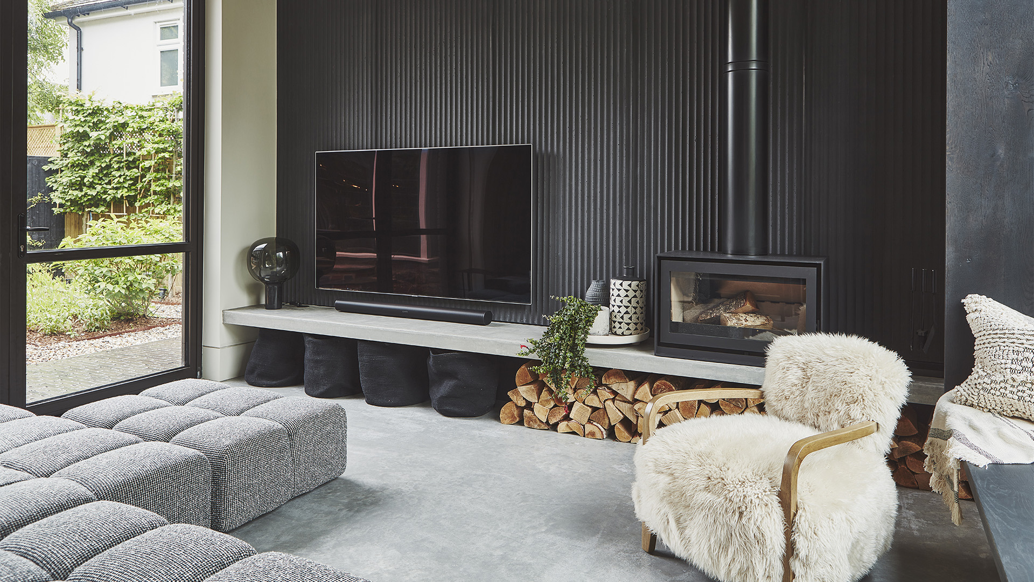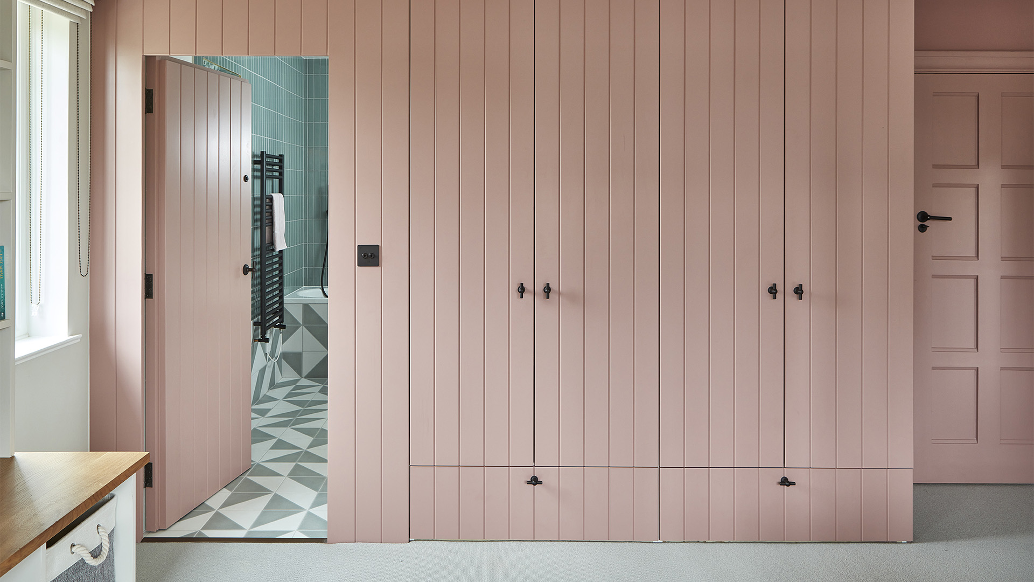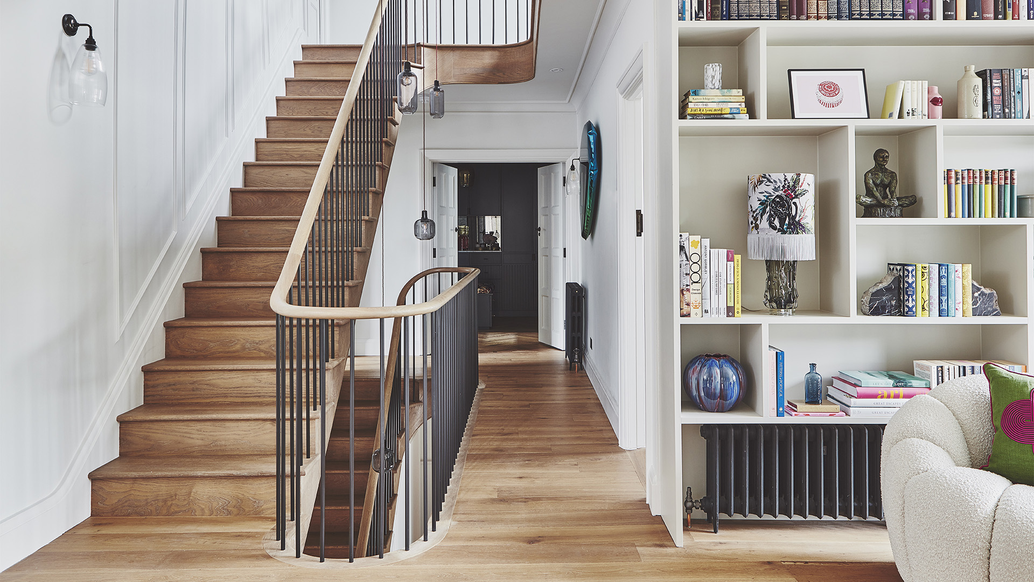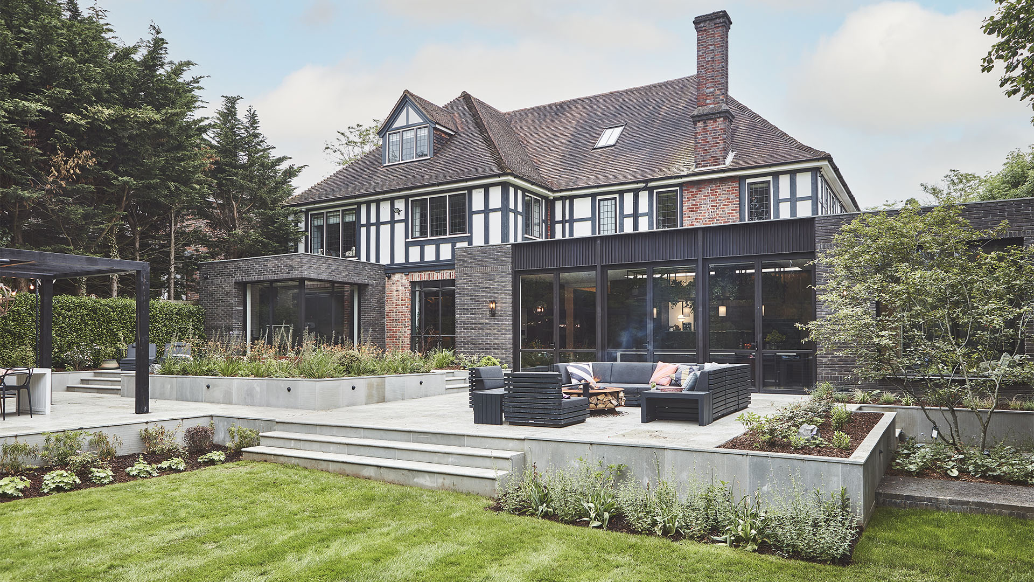Keen to inject personality and a sense of joy de vivre, our clients commissioned us to fully reimagine this Arts and Crafts house and turn it into a spectacular family home.
Subtle upgrades to the frontage, including bronze-framed windows, mews-style timber garage doors, a re-landscaped garden and new black timber gates, boost kerb-appeal, invites curiosity and excitement as to what lies behind the front door.
Internally the sprawling interiors have been re-organised around a new central staircase that winds gracefully through generous hallways. The house now incorporates all the features no mock-tudor mansion should be without; home gym, his-and-hers studies, well appointed master suite, games room, library, boot room, cinema (behind a secret door) and an air conditioned wine room.
The expansive rear extension takes advantage of the natural slope across the site to create an impressive three-meter ceiling height. Skilful design and super-size glazing breaks up what could otherwise become a heavy form.
A rich varied pallet of tones, textures and materials create a strong visual backdrop throughout the home. Deep jewel colours on the walls and plush upholstered joinery coverings on the bespoke bar and in the cinema room, complement the clients existing artwork infusing personality and warmth to the home. The pièce de résistance however is the powder room; with wallpapered ceiling, high gloss zellige, tiles and enormous, bespoke concrete basin.
By taking responsibility for the landscape design we have ensured that the variety of spaces across the rear of the house each flow, visually and physically, seamlessly into the garden. In turn the spaces within the garden further enhance and compliment the home.
This is a truly remarkable, joyful house, brimming with excitement and charm, deeply reflective of the personality of the family lucky enough to call it home.
