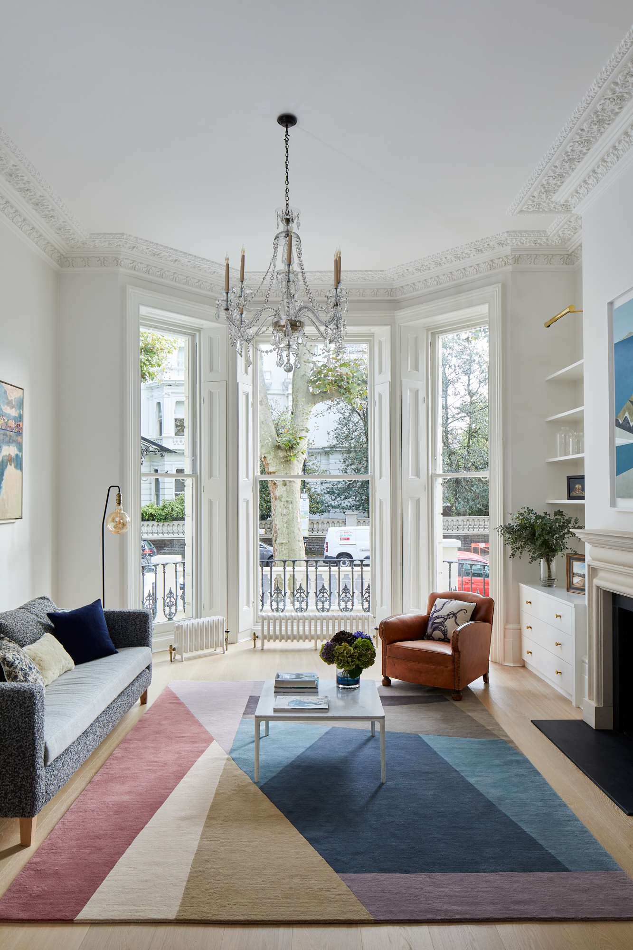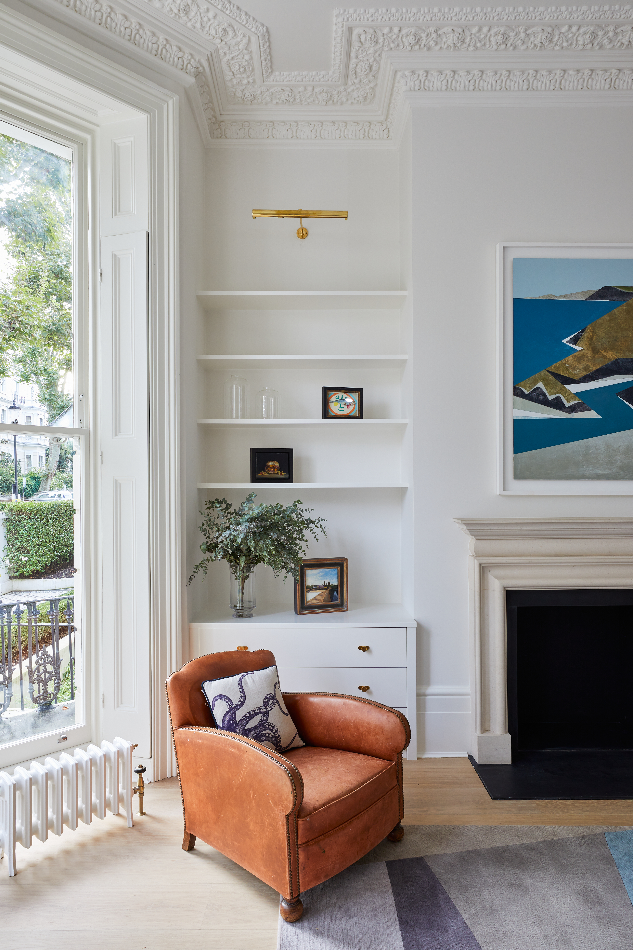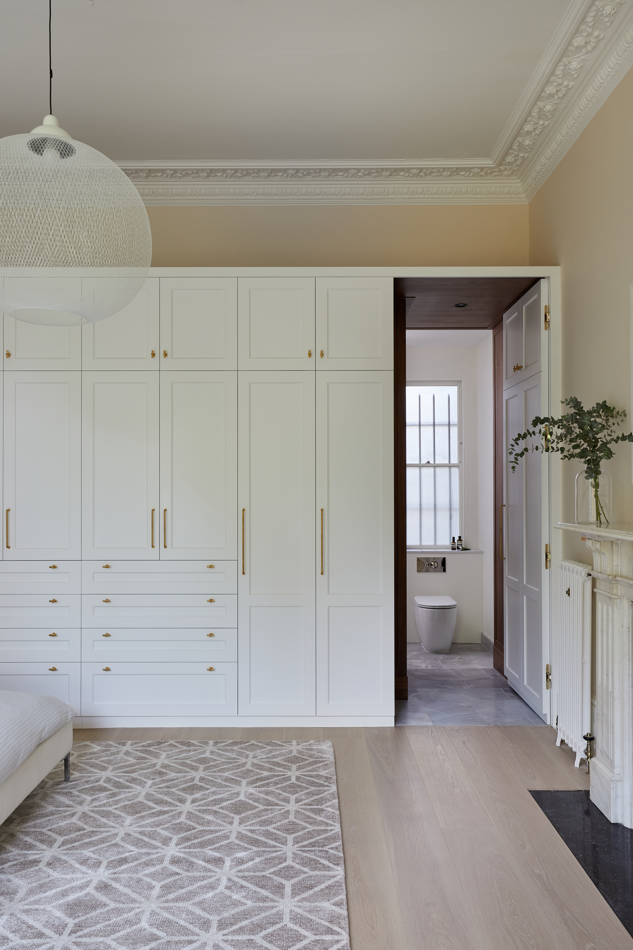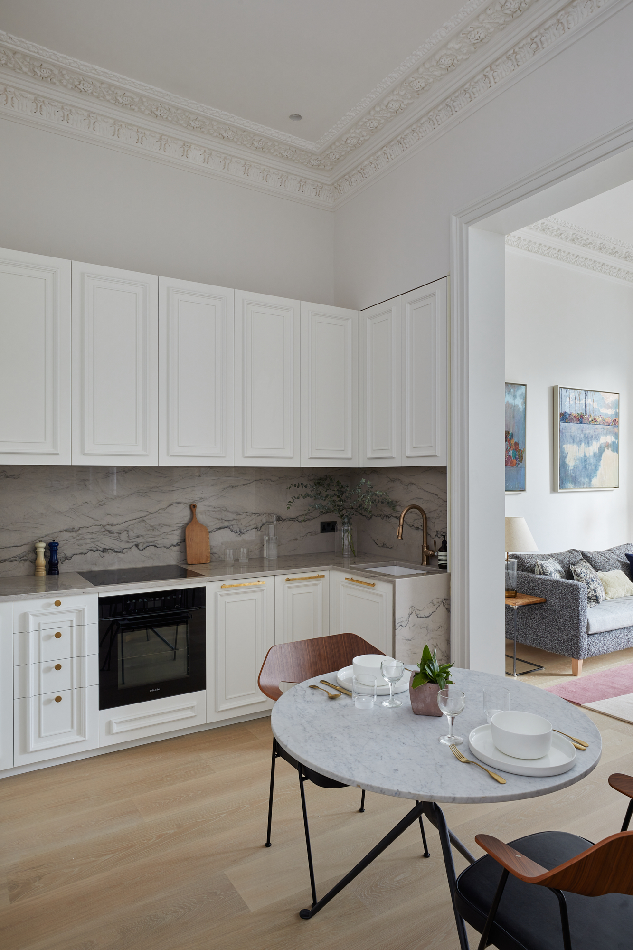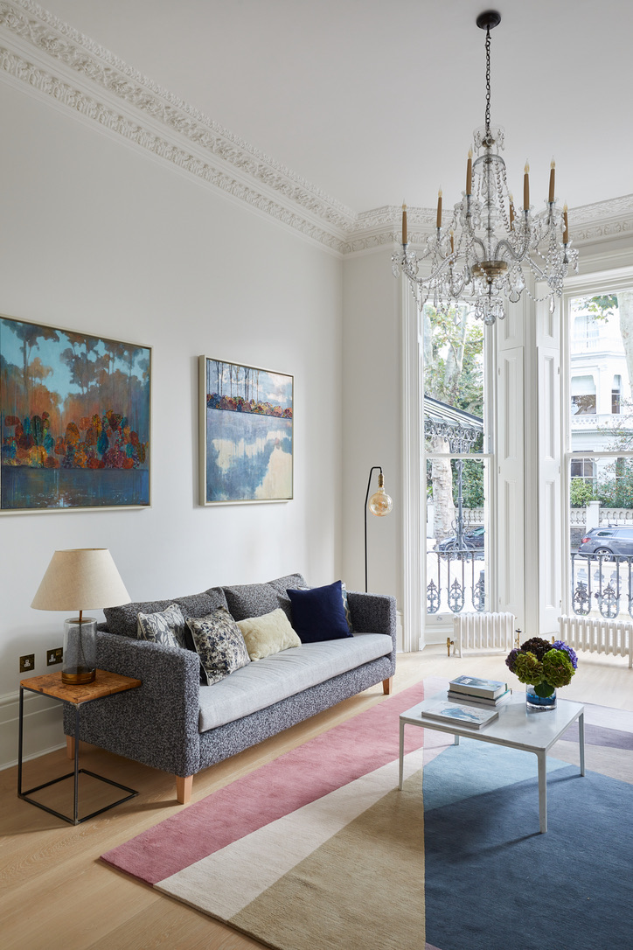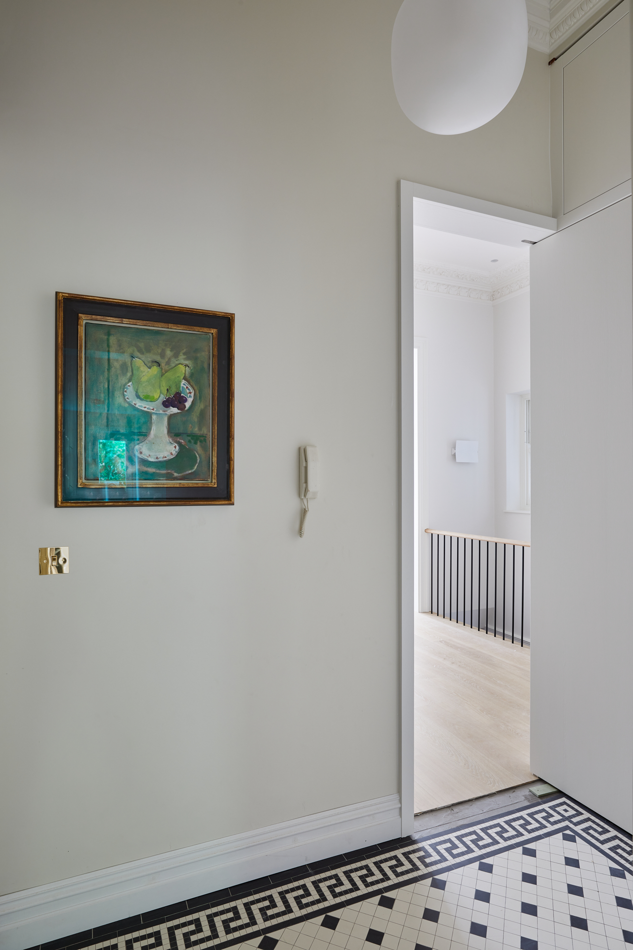Huntsmore undertook all design work and project managed the build of the grand Grade II listed apartment in Holland Park, W11. The apartment formed part of the raised ground and lower ground of an impressive Italianate villa, however was terribly arranged, with a very long and narrow kitchen being squeezed into what once would have been a hallway corridor leading onto the back garden.
Our in-house architect re-designed and totally reconfigure the space. Firstly we relocated the original entrance to the property and opened this back up, closing off the existing door to the apartment. This allowed us to relocate the kitchen into the open plan living room, The kitchen was compact, but able to house all appliances and flowed very well. A door to an existing bathroom was closed off and the entrance relocated behind some hidden joinery in the master bedroom - when the door is closed it gives the appearance of a row of wardrobes, with no hint of it leading to a marble clad shower room.
The property was decorated throughout, including reinstating the original coving pattern which had been removed by the previous owners. Beautiful smoked oak floors were also installed throughout.
The project took five months to build. Huntsmore handled the listed building consent process as part of the design process.
