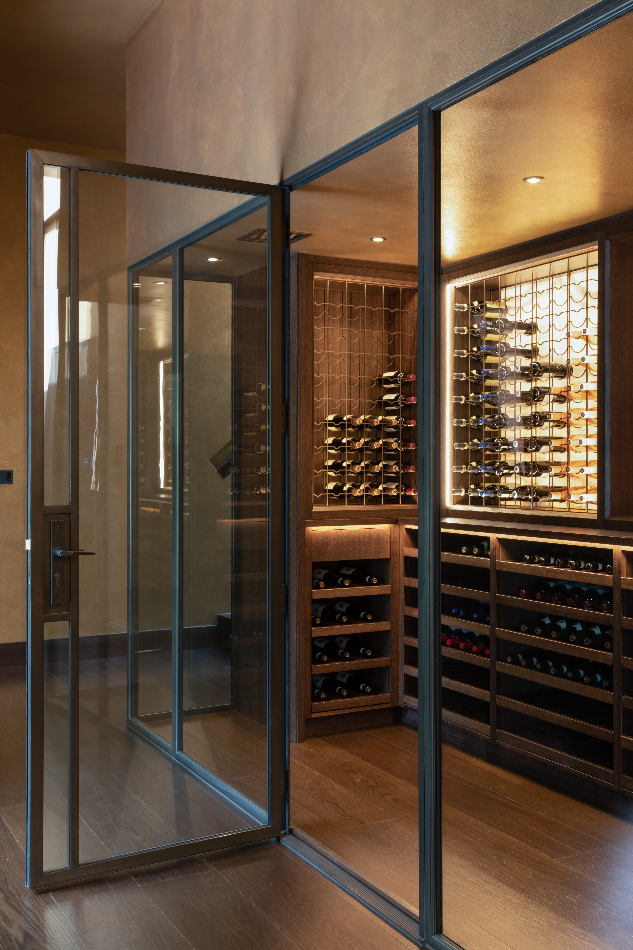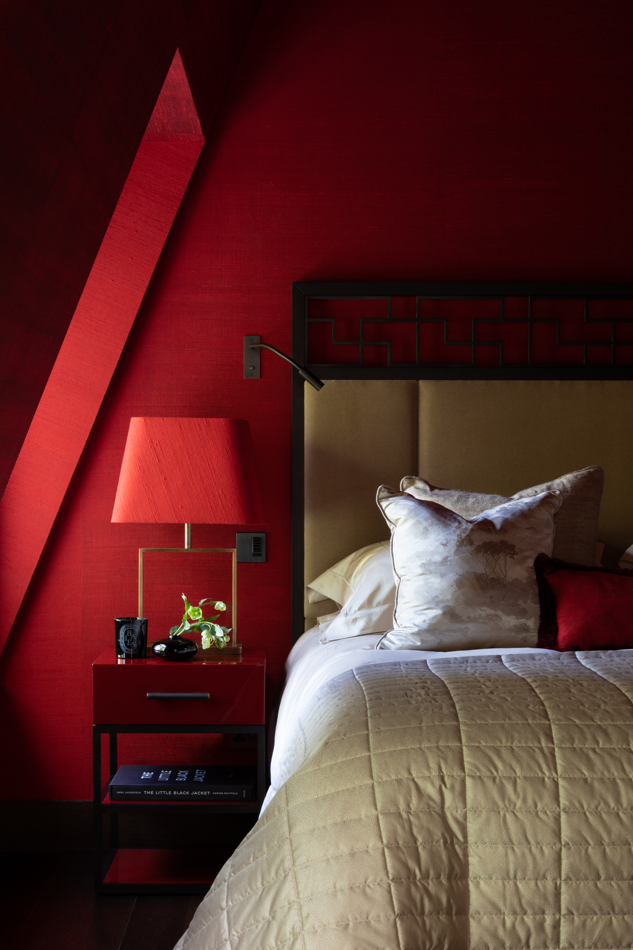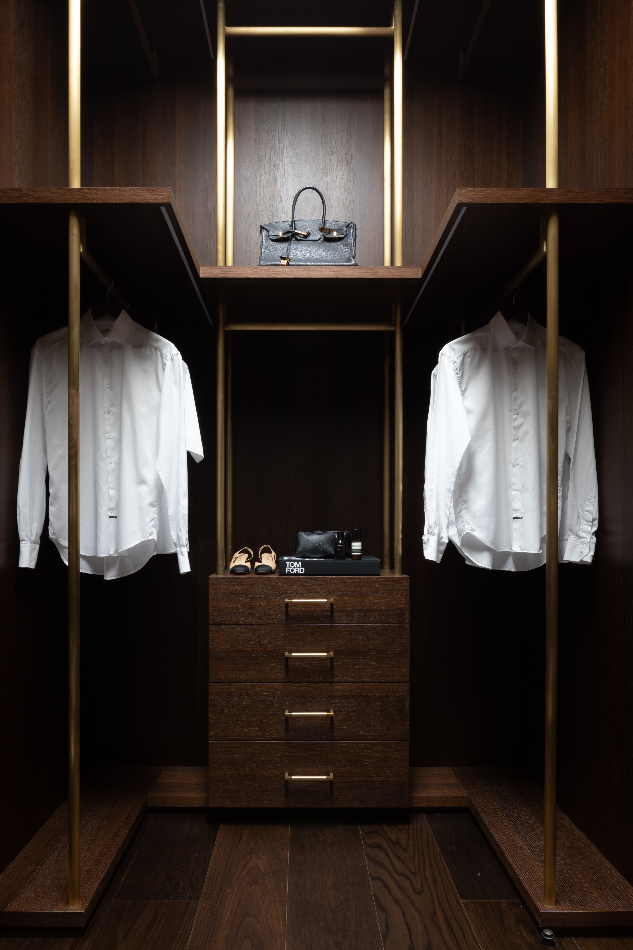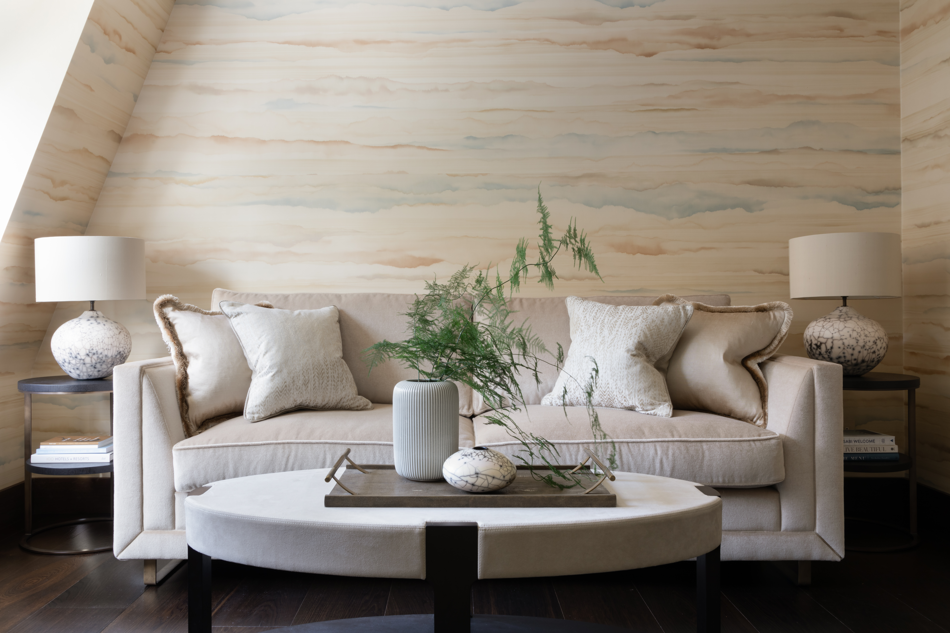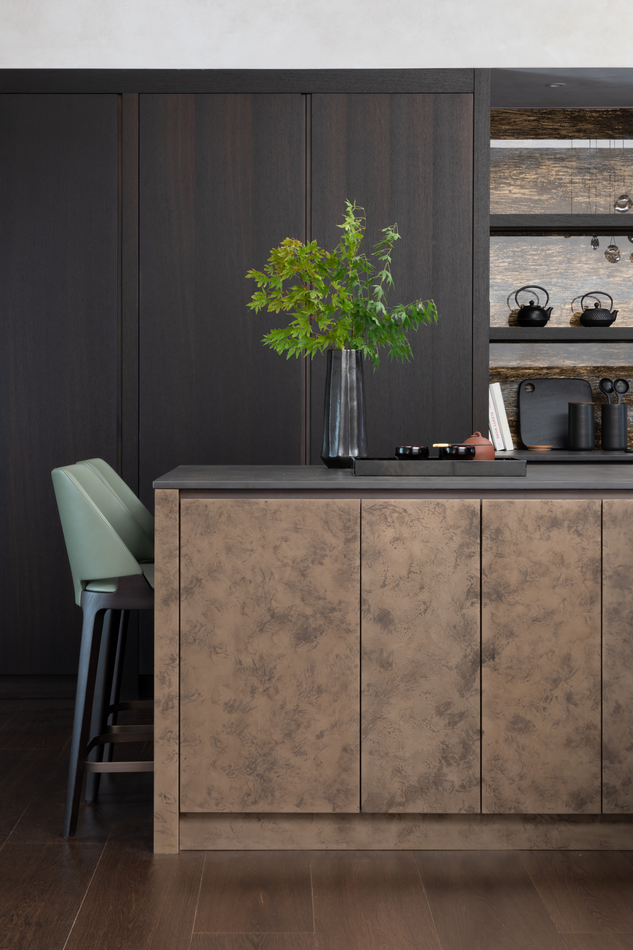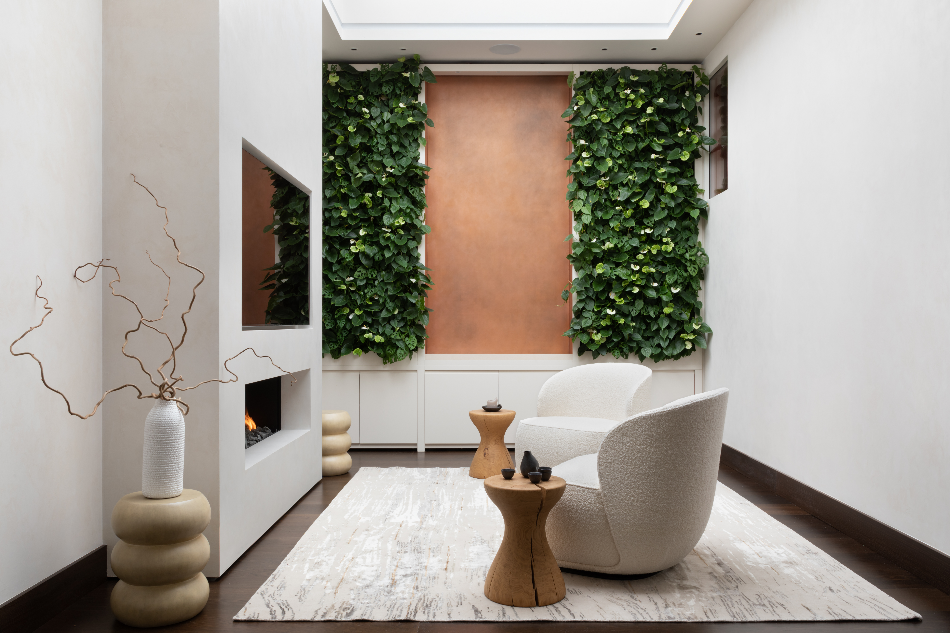This was a very special and unusual brief. The clients wanted to introduce a subtle sense of Asian influence and wabi-sabi into the apartment, whilst at the same time providing a perfect foundation for late 19th century European art and contemporary furniture. The backdrop for this was achieved through the use of plastered walls, carefully applied in layers to create texture and patina, and a choice of colours that created a perfect foil for the artwork. The palette included celadon, jade, red and ivory, with accents of bronze and black, all providing a resonance of Asia without designing obviously in that genre.
The design brief also needed to allow for the raising of the whole roof to provide more height and light, state of the art lighting and AV, and a spa suite that included sauna, steam room and gym. Other aspects of the brief included the creation of a wine room to hold the clients’ vintage collection, special joinery to house exceptional Asian sculptures and bespoke oak flooring whose colour echoed the beautiful tones of the wood seen in traditional Japanese buildings. The kitchen was also designed in this colour, connecting the horizontal and vertical planes, to give a sweeping feel of space and Zen-like calm to the open living arrangement of the main reception. The request for an holistic emphasis at the heart of the project included furniture made in organic shapes from sustainable materials, natural fabrics and recyclable metals, a biophilic wall in the yoga room and a secret garden on the roof. This unusual brief resulted in the penthouse not only looking unique but displaying a tactile and vital connection to nature and a great sensitivity to the environment
