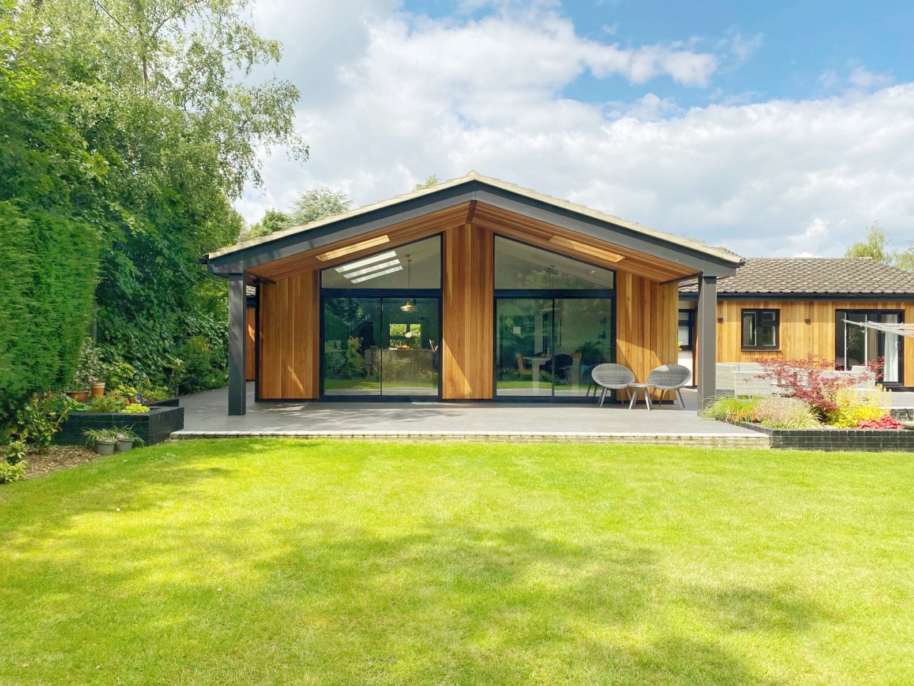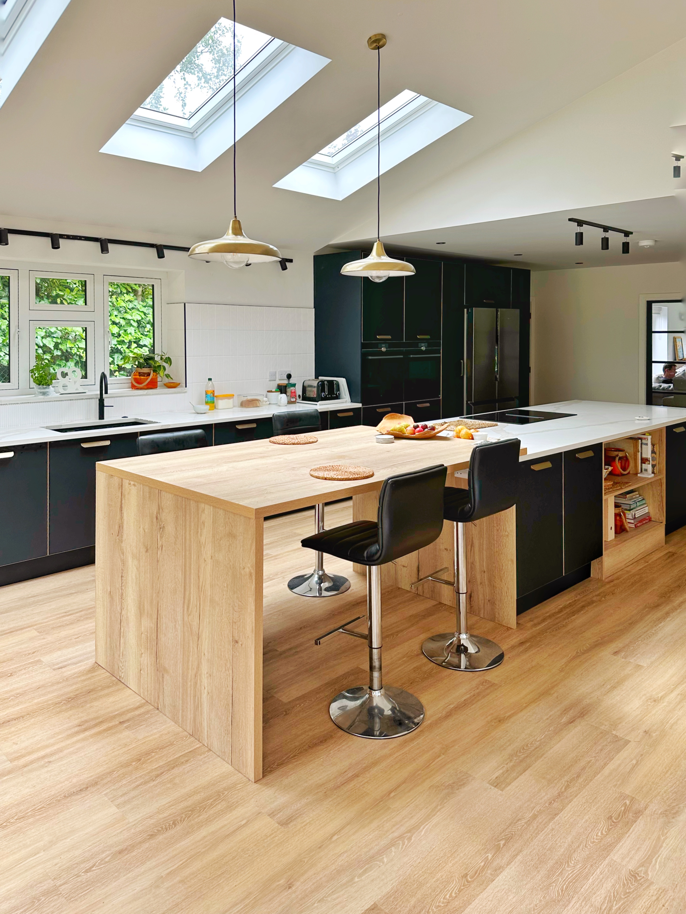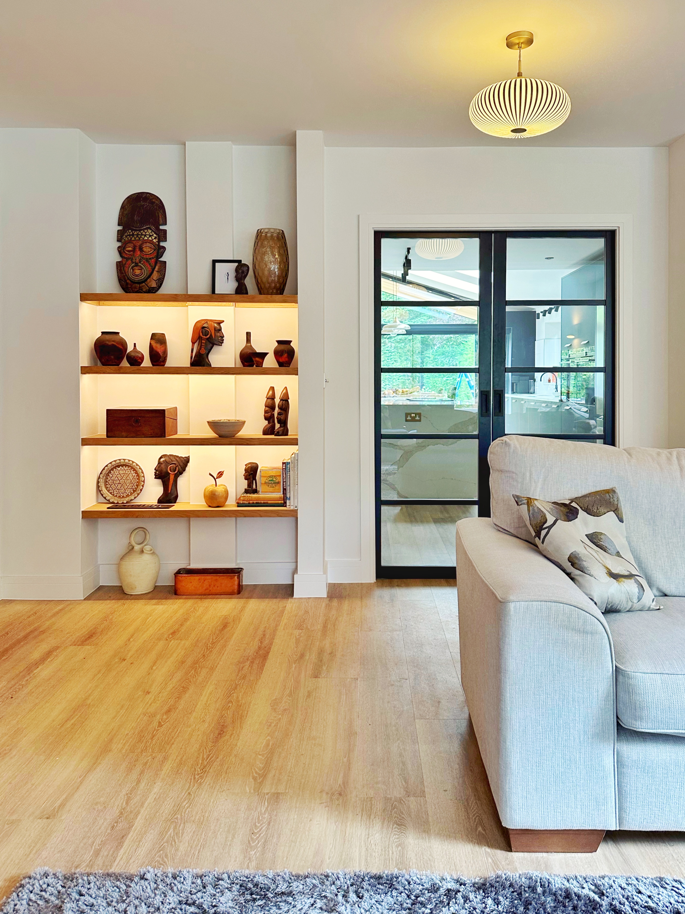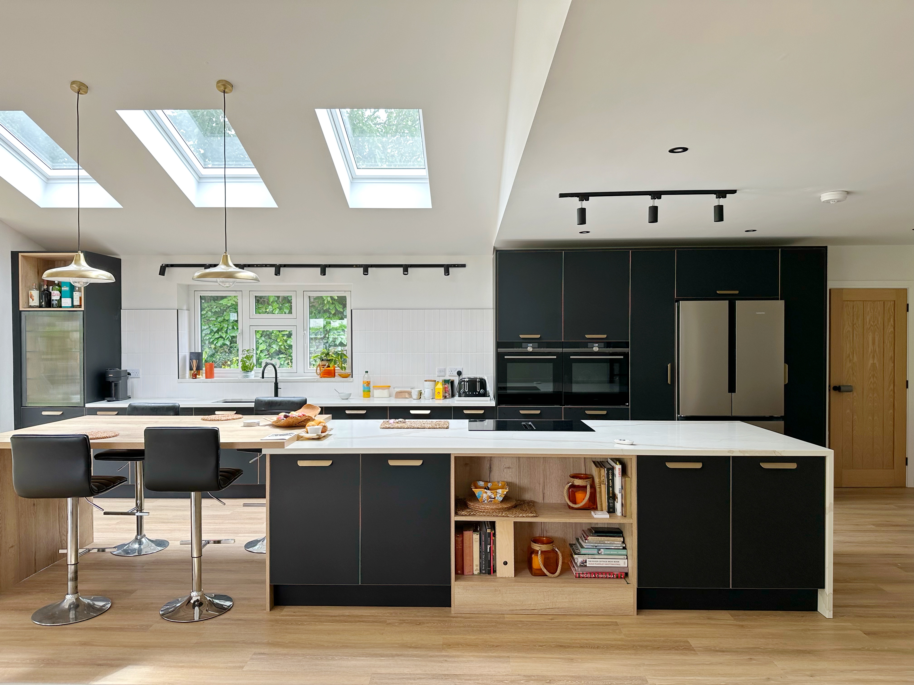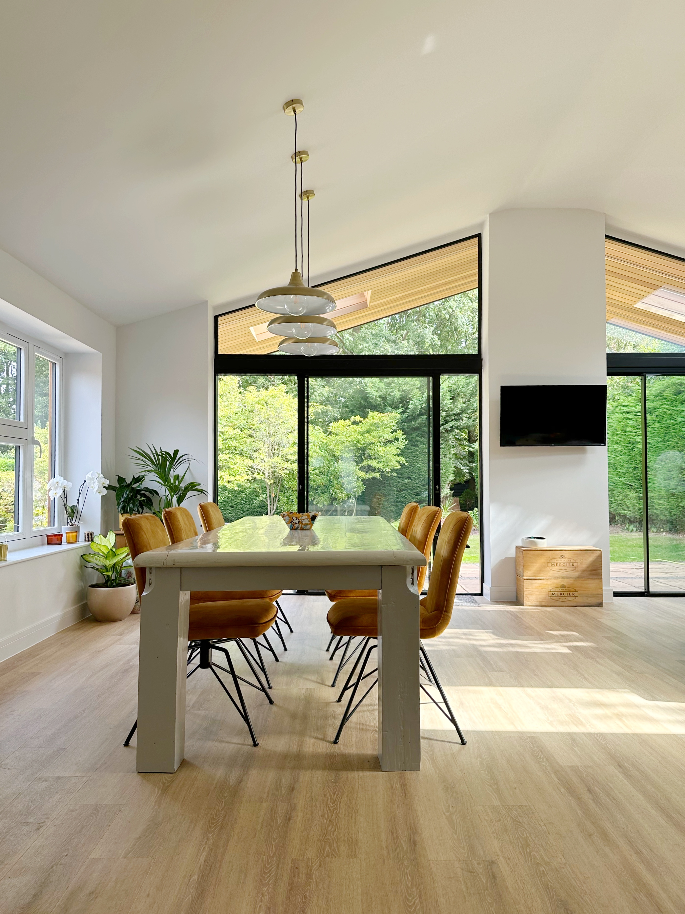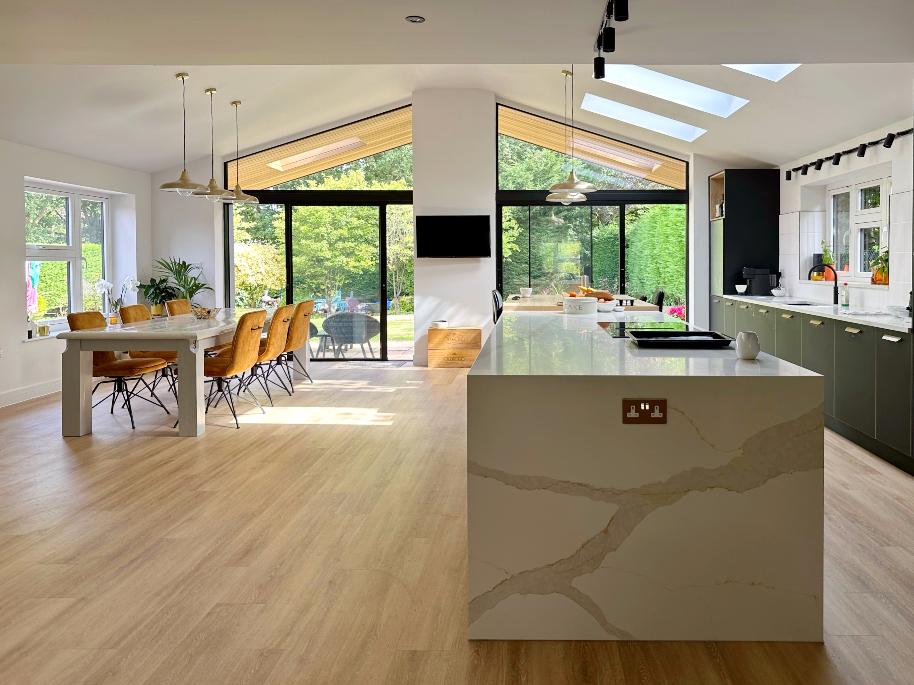No. 9
A complete remodelling and internal and external refurbishment of a 1960's bungalow.
The floor plan was reworked to remove most of the internal walls within the living spaces new gable end glazing was added to the rear gable wall to give views out to the garden.
The living spaces were enlarged and made open plan, with glazed pocket doors to give the option to separate the spaces.
The ceiling was vaulted to the kitchen and dining space to maximise views to the garden and woods beyond. We also vaulted the ceiling to the central corridor and added rooflights to bring natural light to the core of the home, which previously had none at all.
Externally the building was modernised in keeping with the architectural style, clad in cedar with black painted brick and new windows. Internally the lighting design was key to making the space feel warm and offer the clients the opportunity to set the mood of the home for entertaining.
All new fixtures and fittings and thermal upgrades to the building fabric ensure this is a lifetime home for the clients.
