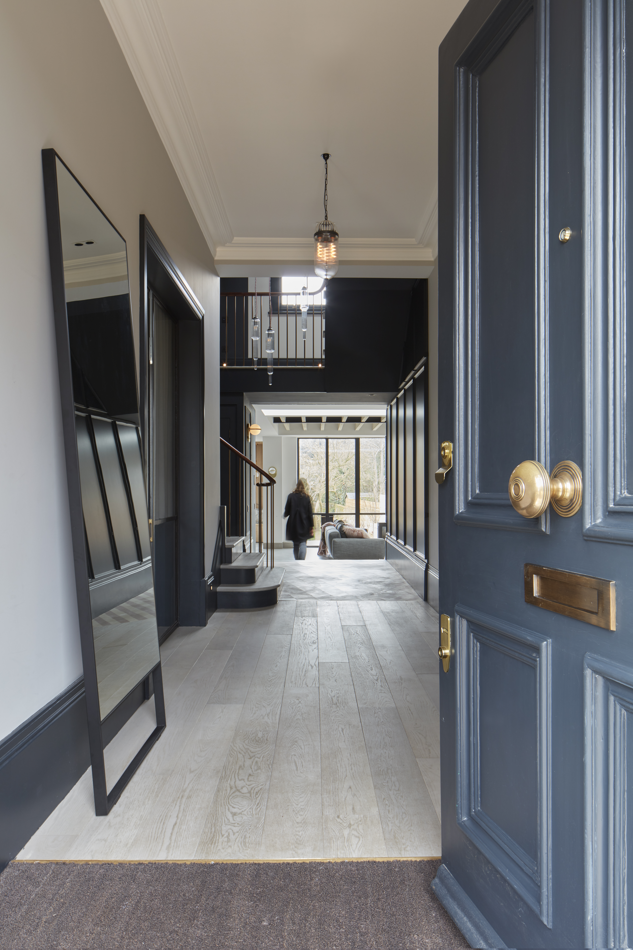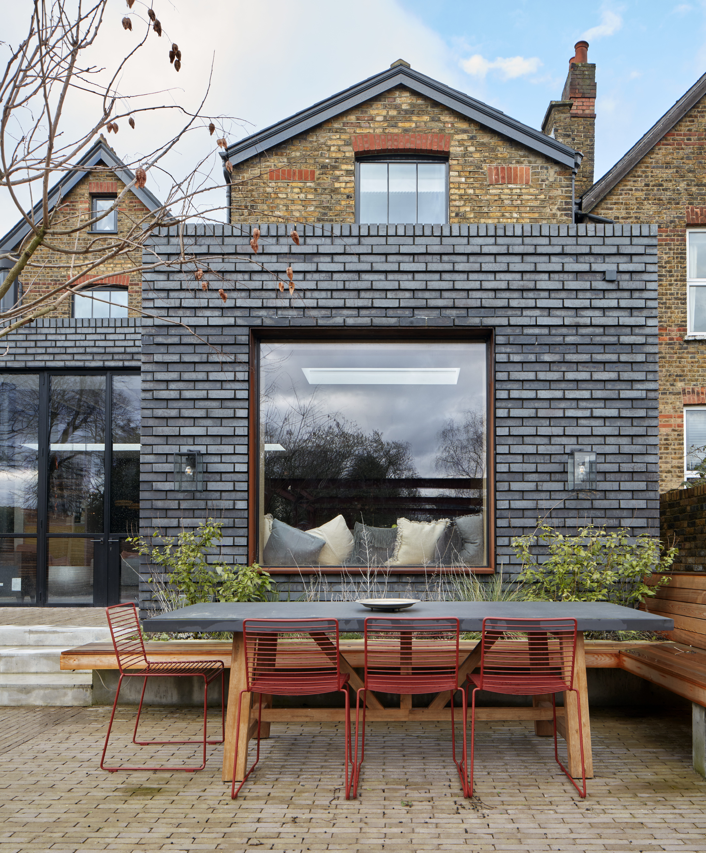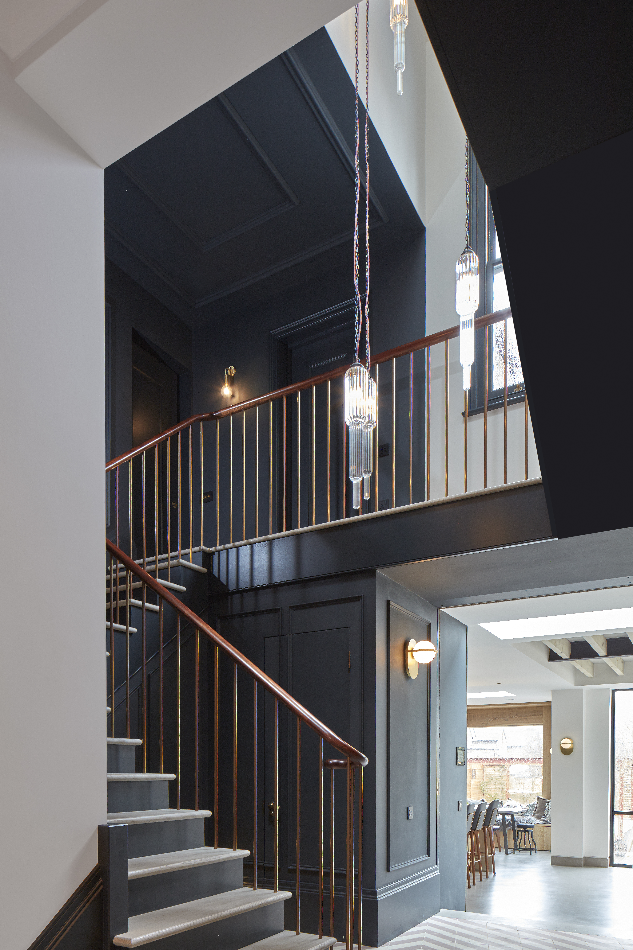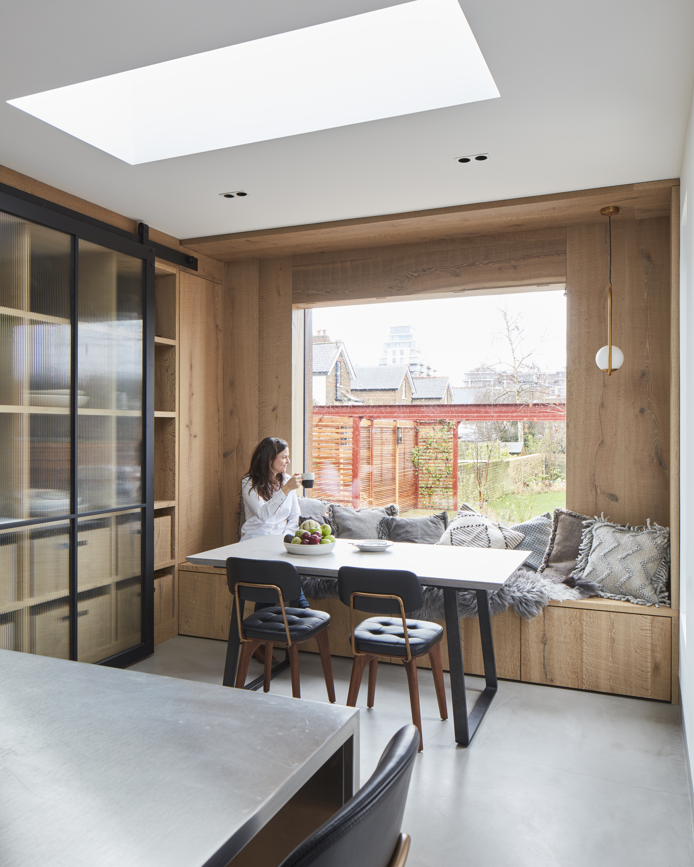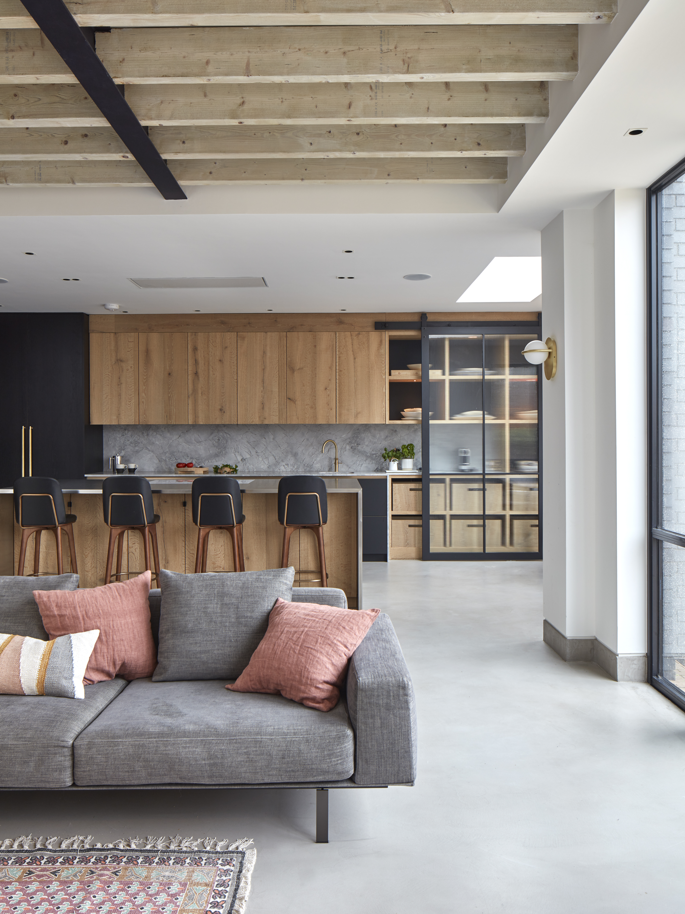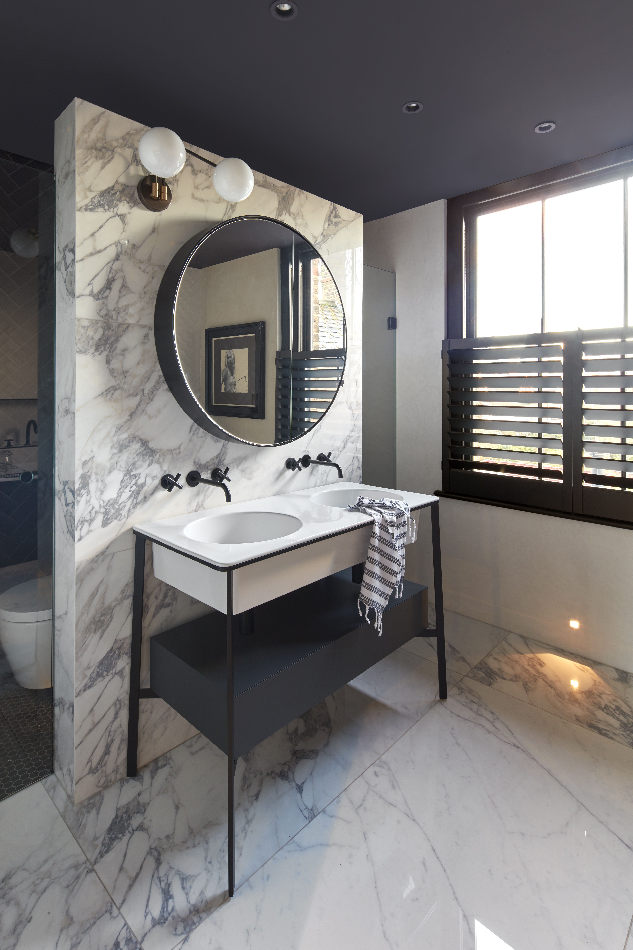A substantial refurbishment of a double fronted London villa, with loft conversion and rear extension. These clients were both used to large indoor-outdoor living floors overseas and craved the space and light lacking from so many London houses in comparison. The new full width rear extension takes a step down from the main house featuring exposed steelwork and joists to the ceiling, and a 5m long rooflight, offering lateral open spaces aswell as linking back into the period house behind.
The key move internally was moving the stairs from the central hallway, off to the side, meaning the view now goes straight through from front door to garden. This change has also created a striking triple height atrium up through the centre of the house, flooded with light from the rooflights above.
Overall the house still holds its period feel and proportions at the front, but a crisp contemporary edge permeates all the spaces.
The house now offers five generous bedrooms, four bathrooms and the spacious ground floor, which offers a study, formal dining room and snug in the front of the house, with the light and open living, kitchen and family dining to the rear.
