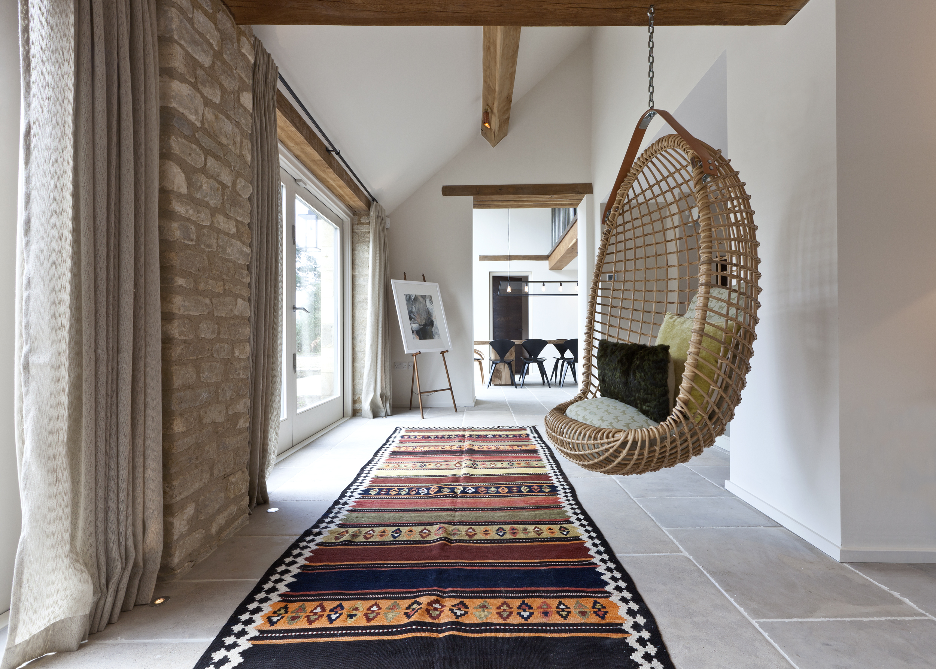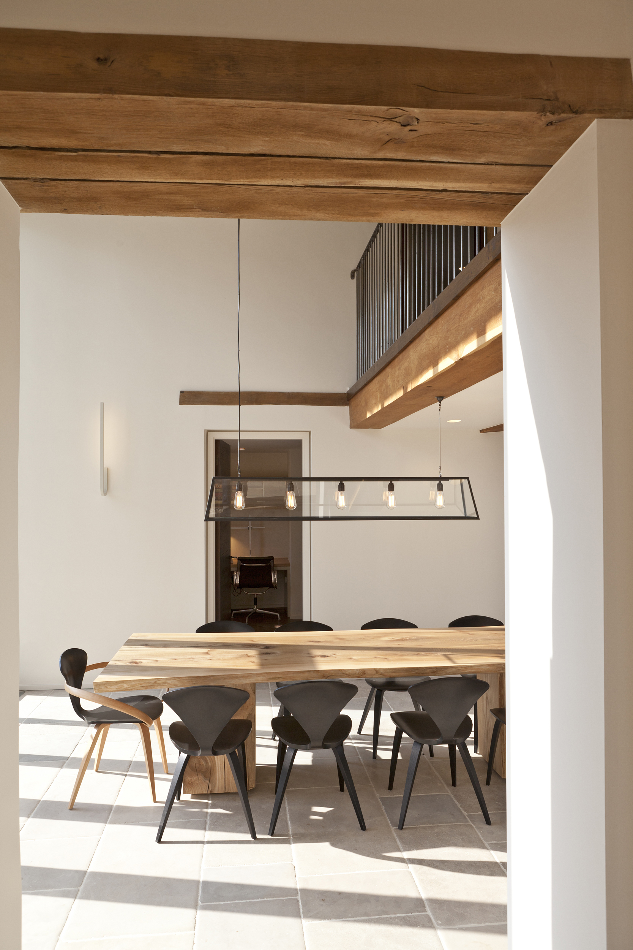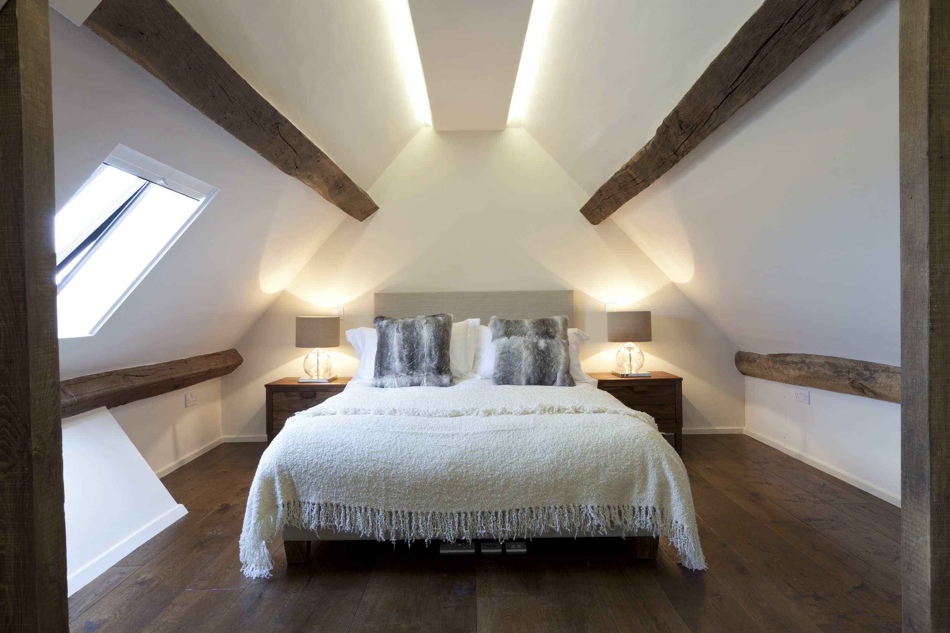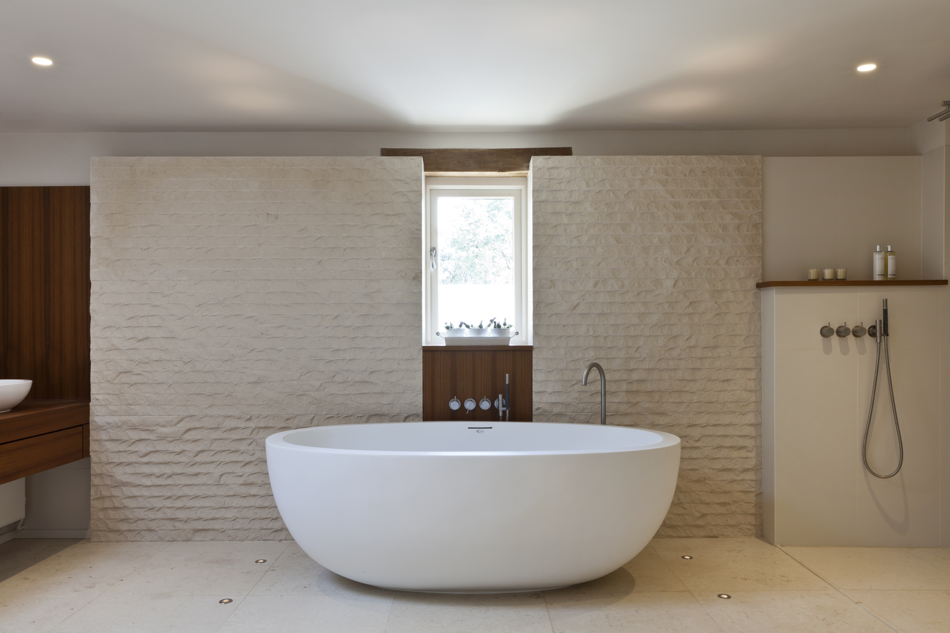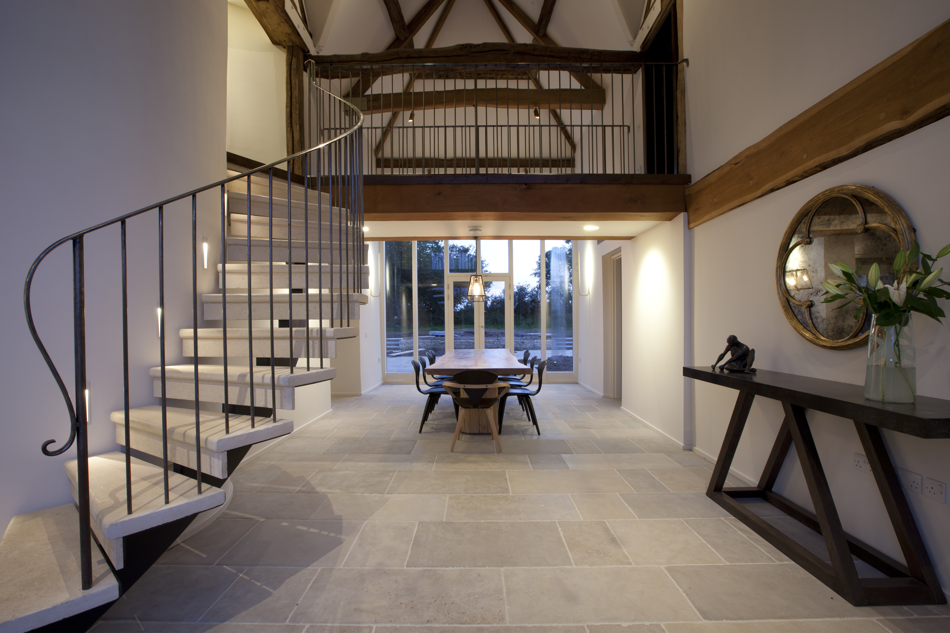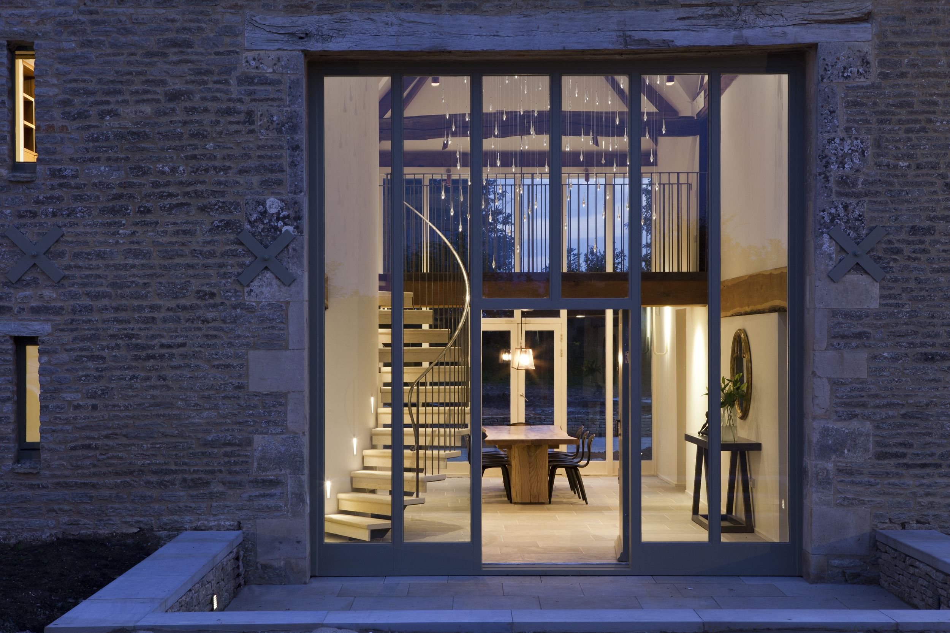Since extension of this historic agricultural property in the Cotswolds was prohibited at ground level, the solution lay beneath. A 280 square metre below-ground extension was designed, in part under the existing barn and extending out into the landscape. The new lower-ground floor looks out onto a sunken courtyard garden and accommodates two bedroom suites, a gym, a sauna and a playroom. The existing barn underwent a complete interior design renovation, which included installing a bespoke kitchen, a two-storey master bedroom suite, state-of-the-art management systems and energy-efficient lighting.
