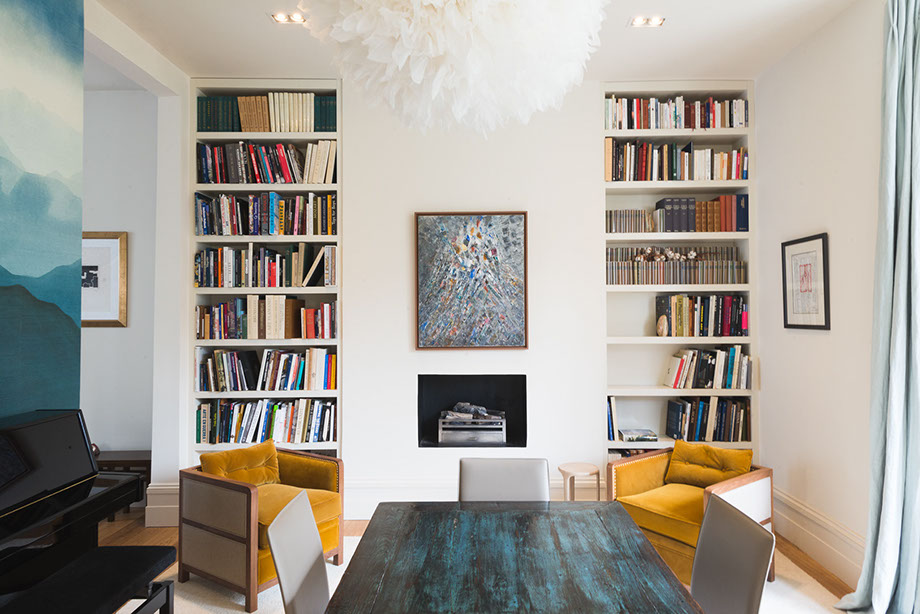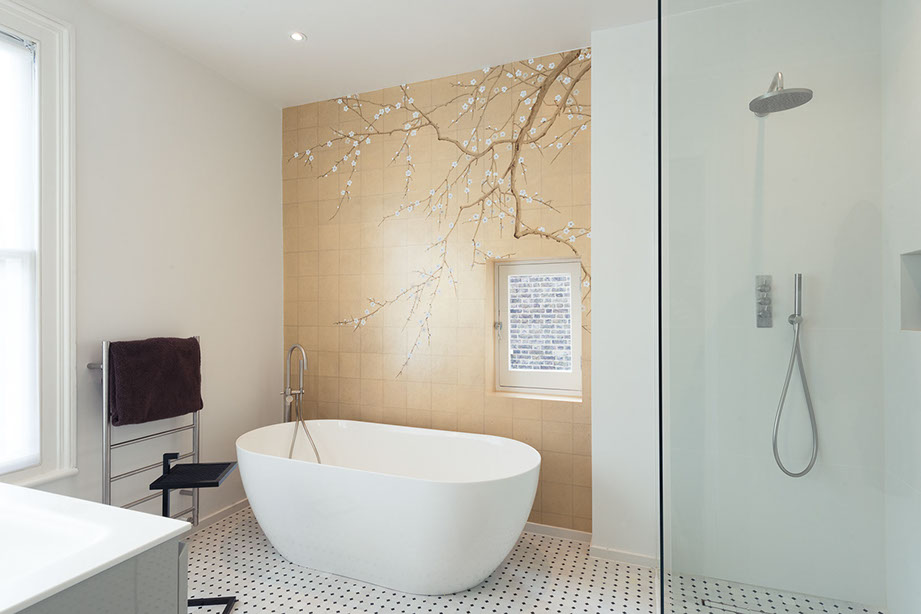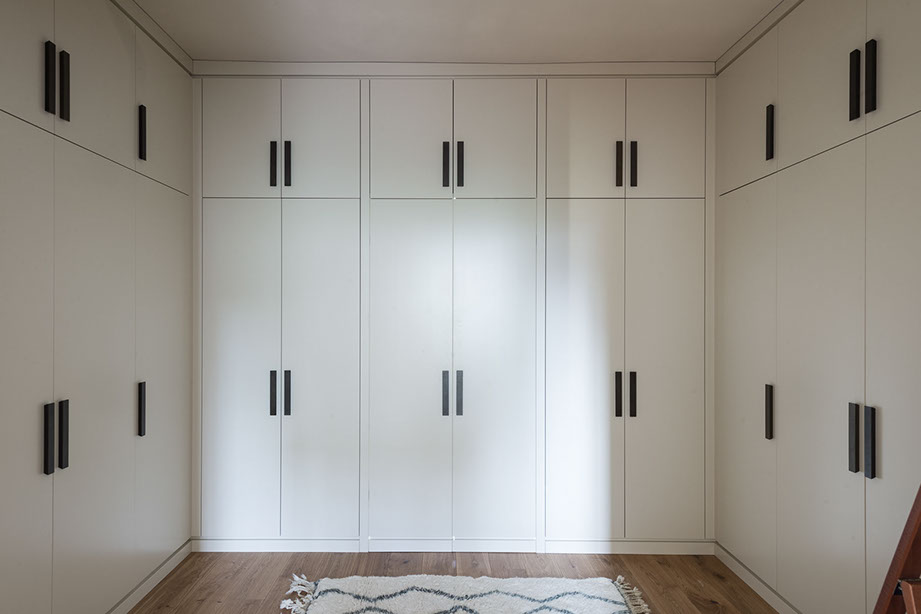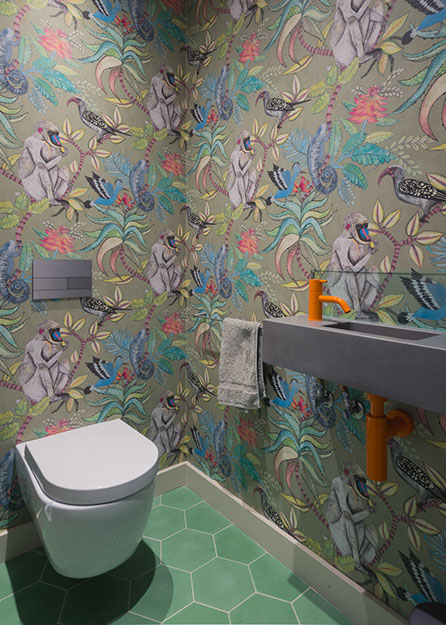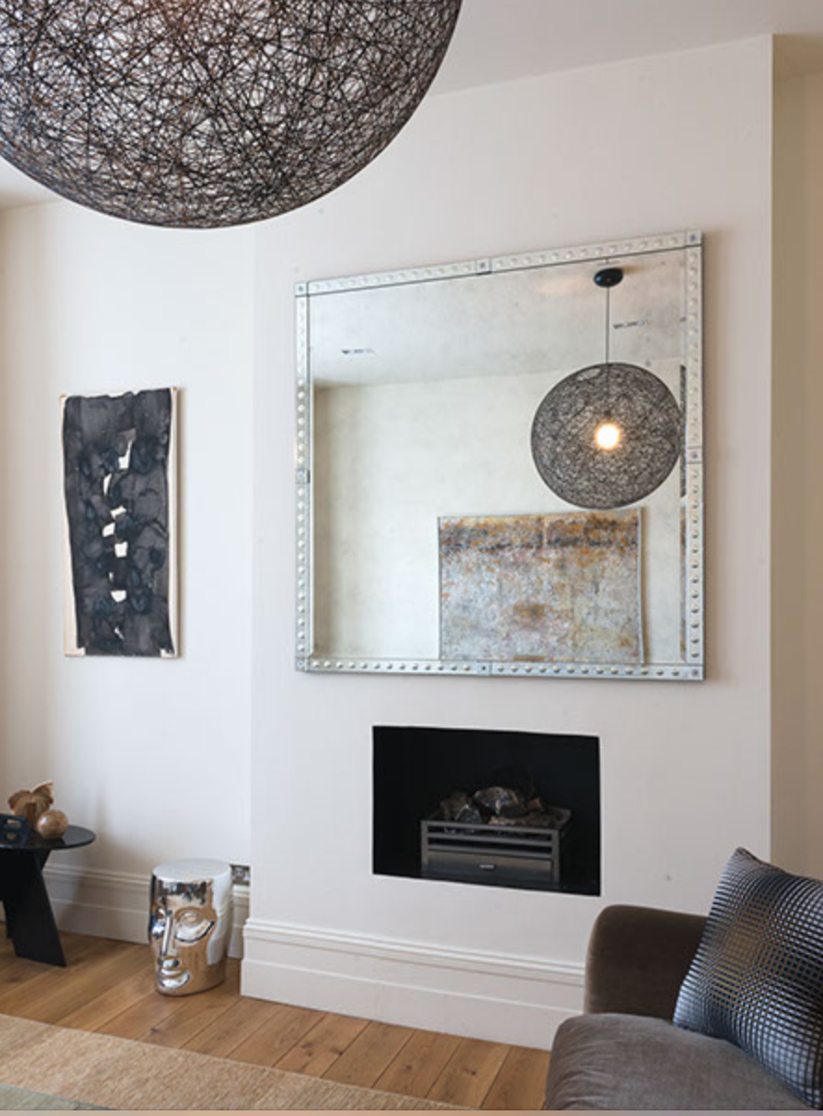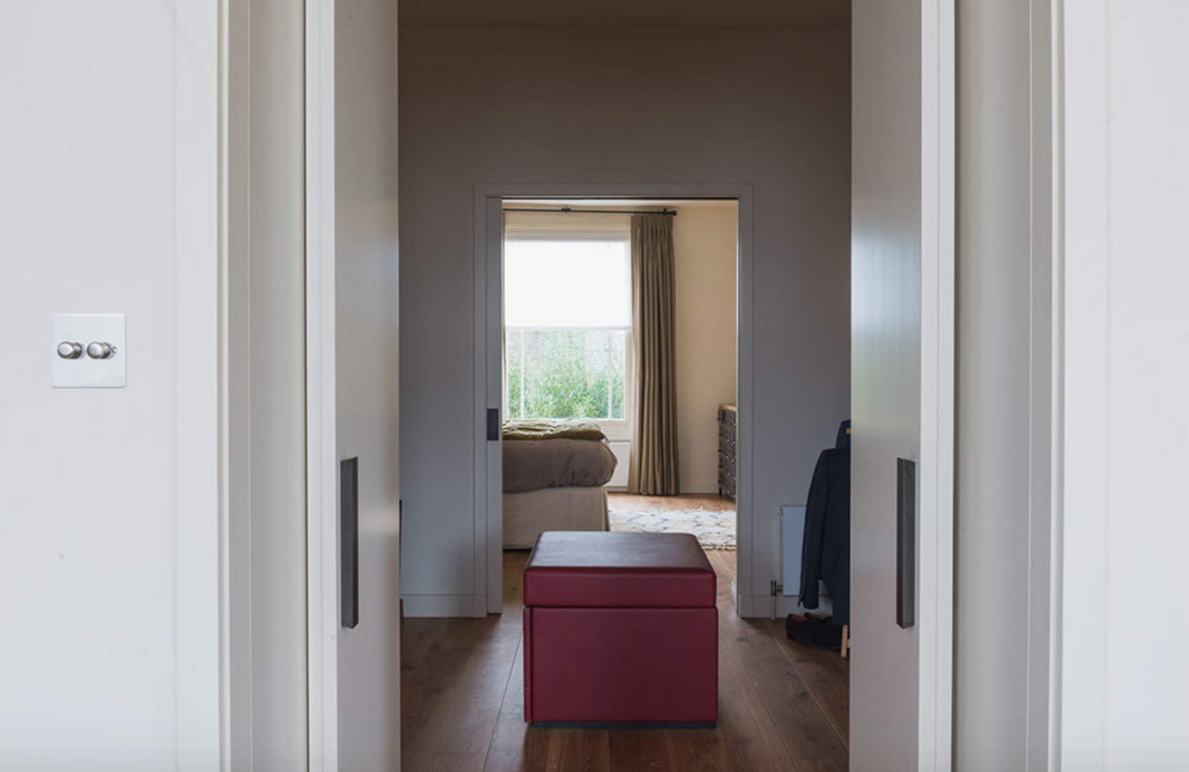Caroline Cobbold Design Ltd project
Primrose Hill
Full architectural interior design.Worked with a Project Managing company. 4 floors Period town house. For relocating French family.
I reconfigured each floor except the basement kitchen, dining room, family room. The 2 x large ground floor rooms I opened up floor to ceiling to create a Sitting room and a Library/card playing room, piano room with small private office and guest cloakroom.
Master bedroom floor I created an interconnecting large dressing room between the bedroom and a 'discrete hidden' private office, with ensuite bathroom to bedroom. The bathroom had a feature wall bespokely painted blossom branch by an artist friend of mine on gold leaf background and small Mosaic Moroccan black and white tiled floor .
The dressing room was an internal room -with identical doors to the bedroom or opposite into the office, I remember the client telling me he had 120 shirts - it had to be of a good size.
The Children's floor was re-configured to create 2 x bedrooms, a childrens bathroom, a small playroom and a seperate WC .
I used fun wallpapers in certain rooms , and 1 colour 'off white' paint throughout- ceilings, walls, woodwork, architraves, everything.
