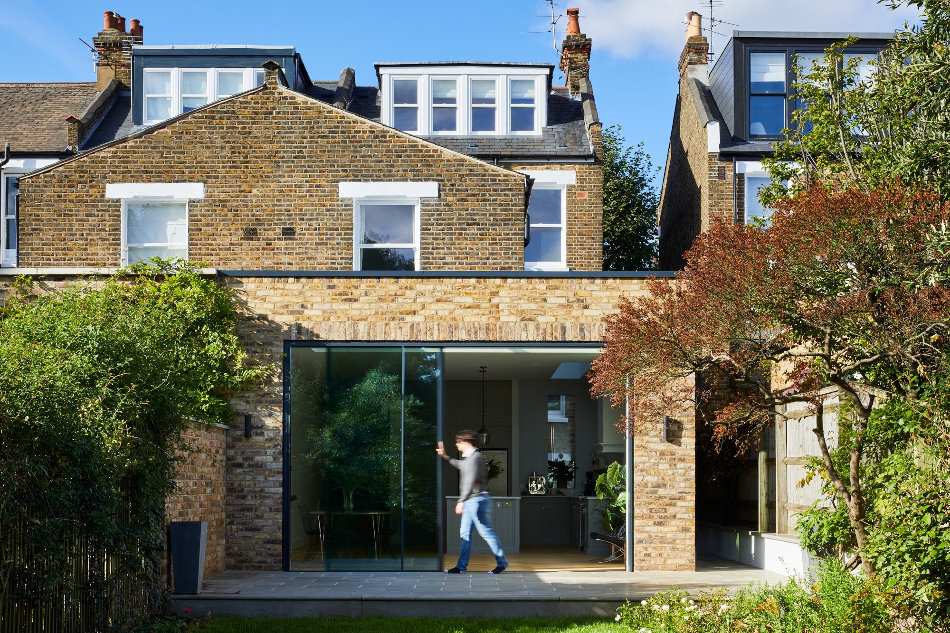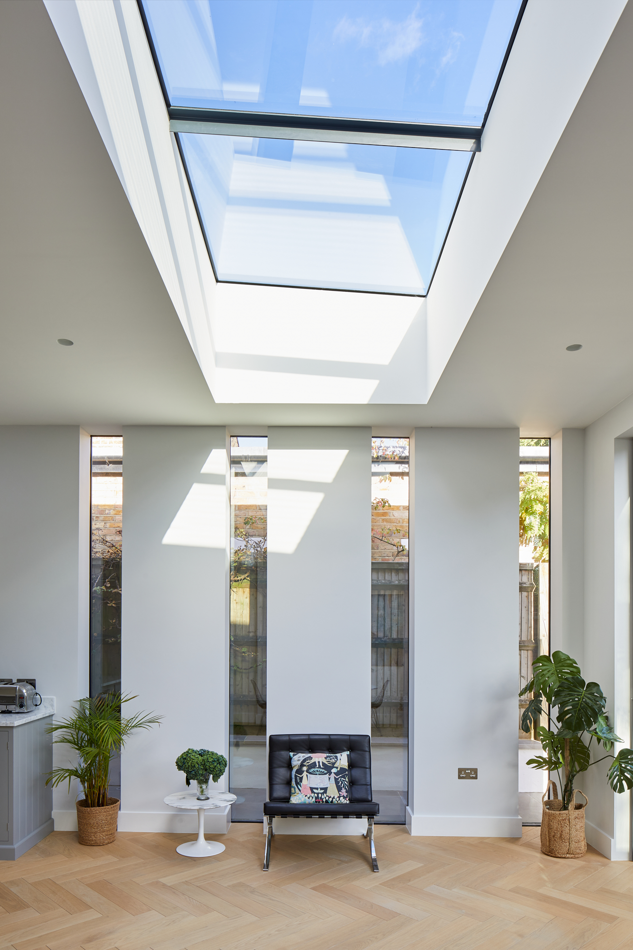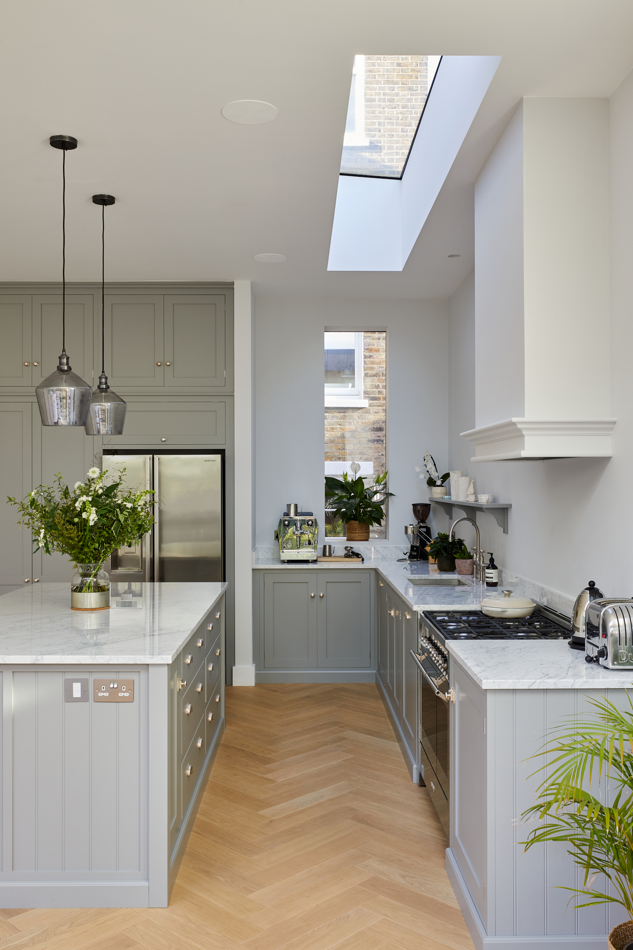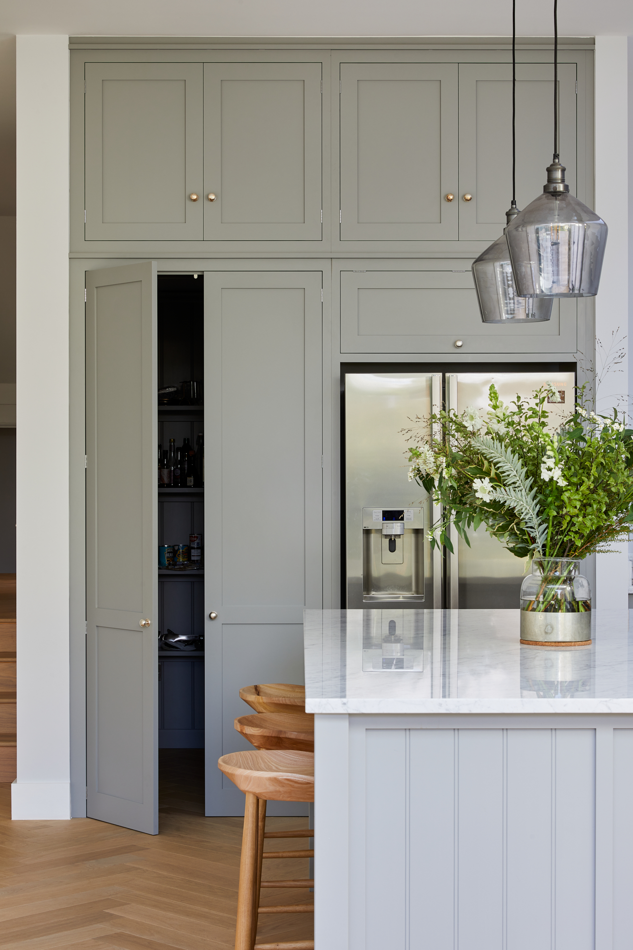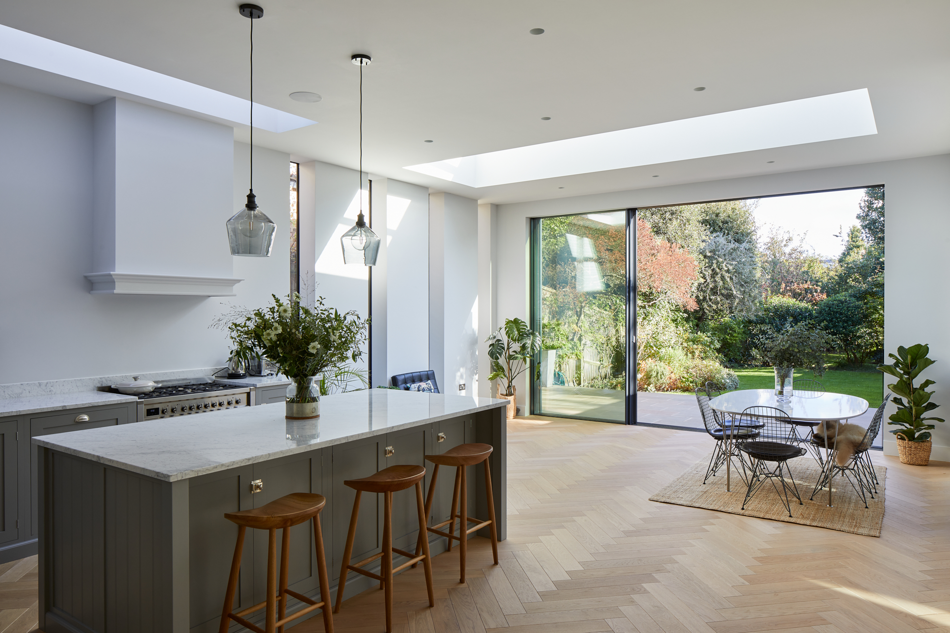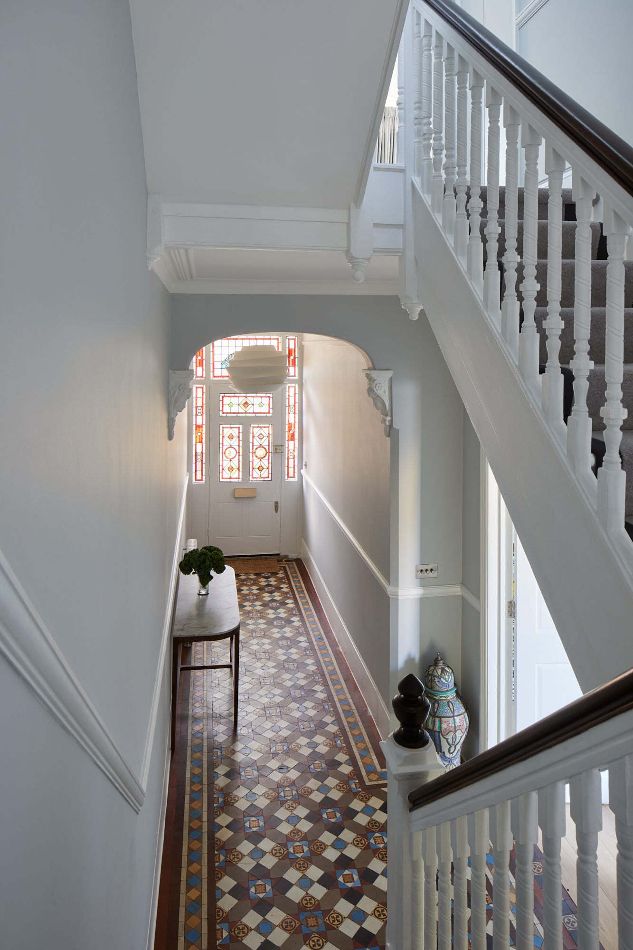Huntsmore designed and project managed the build this enormous kitchen extension in Queen's Park as part of the full refurbishment of a large semi-detached house. The extension already existed, however the layout was not practical, with the kitchen designed around two support pillars. The ceilings were relatively low and the existing bi-fold doors leading out to the gardens were oddly positioned on one side of the property.
Huntsmore undertook all of the planning permissions to build an entirely new rear extension as well as designing all of the reconfiguration necessary for the upper parts of the house, including bespoke joinery in nearly every room. We ran the tender process to select a suitable contractor and then were appointed as project manager and Contract Administrator.
The existing rear extension was demolished in its entirety and the existing floor level dug down approximately one meter. This enabled us to achieve stunning ceiling heights of over four meters. The glazing was specified to allow a considerable amount of light to flow into the property and give magnificent views of the garden. We worked with deVOL to set up the optimum design for the space, with large double doors adjacent to the fridge leading into a large walk in pantry room, perfect for storing food. Beautiful oak herringbone runs throughout the newly created space, with plumbed underfloor heating throughout.
The remainder of the house was completely overhauled, with each bathroom redesigned and bespoke joinery built for every room, including an impressive 'boot-room' accessed via the side door of the property.
The build project took nine months to complete.
