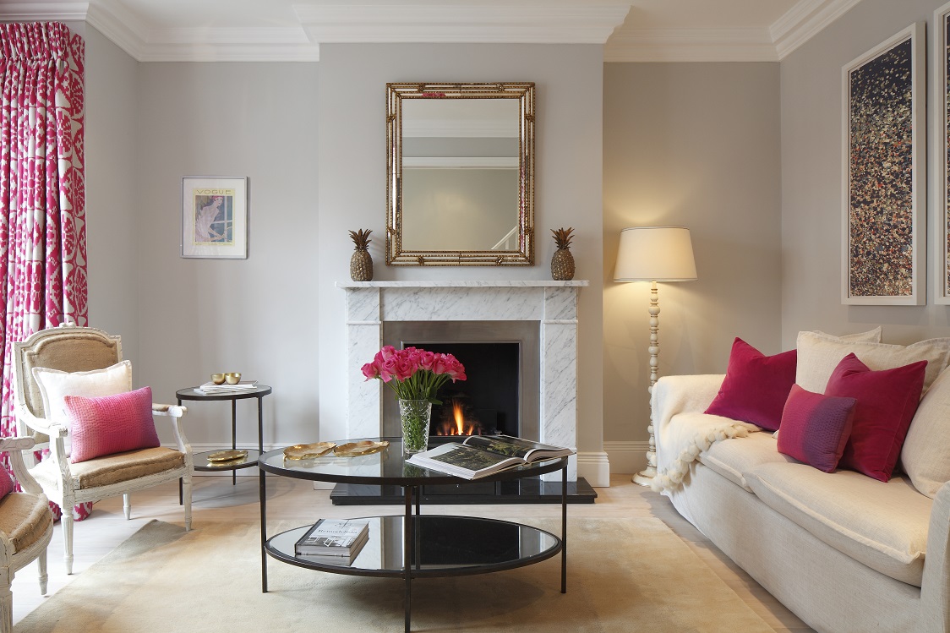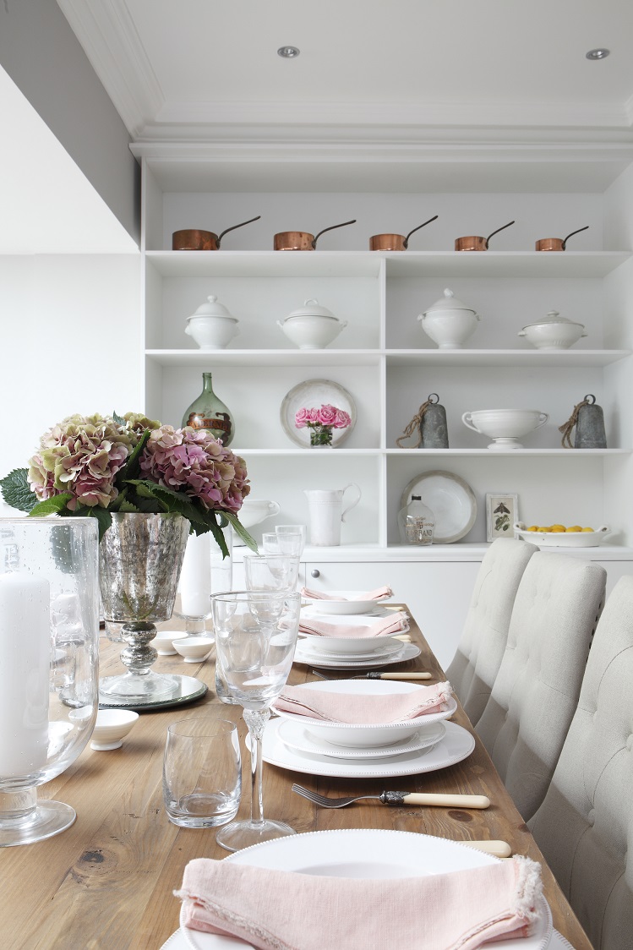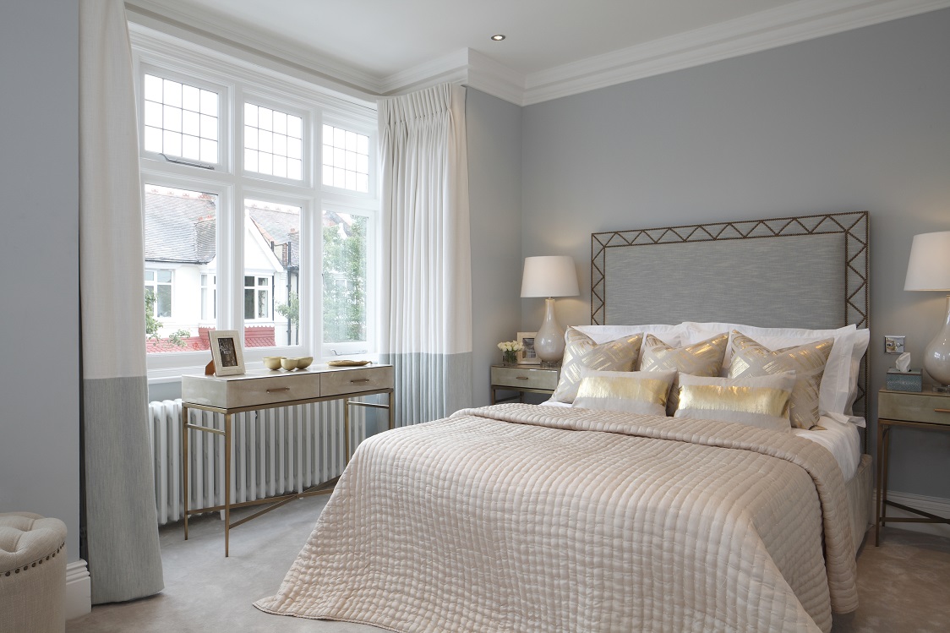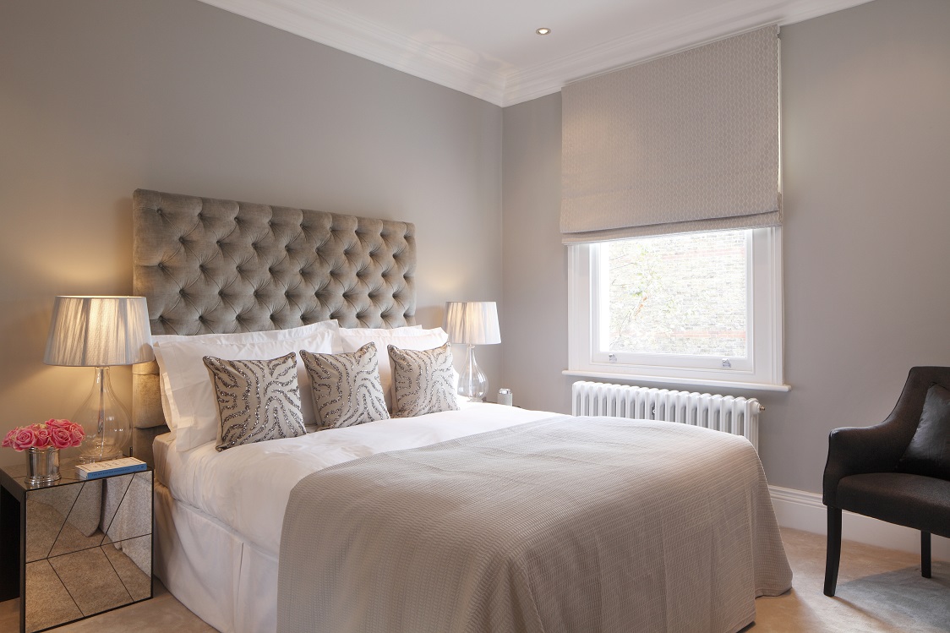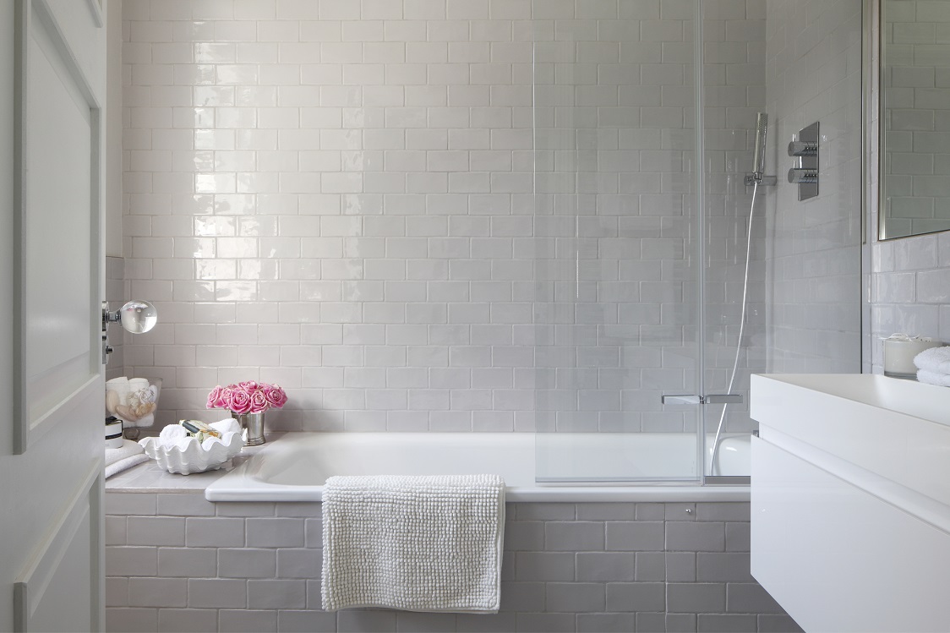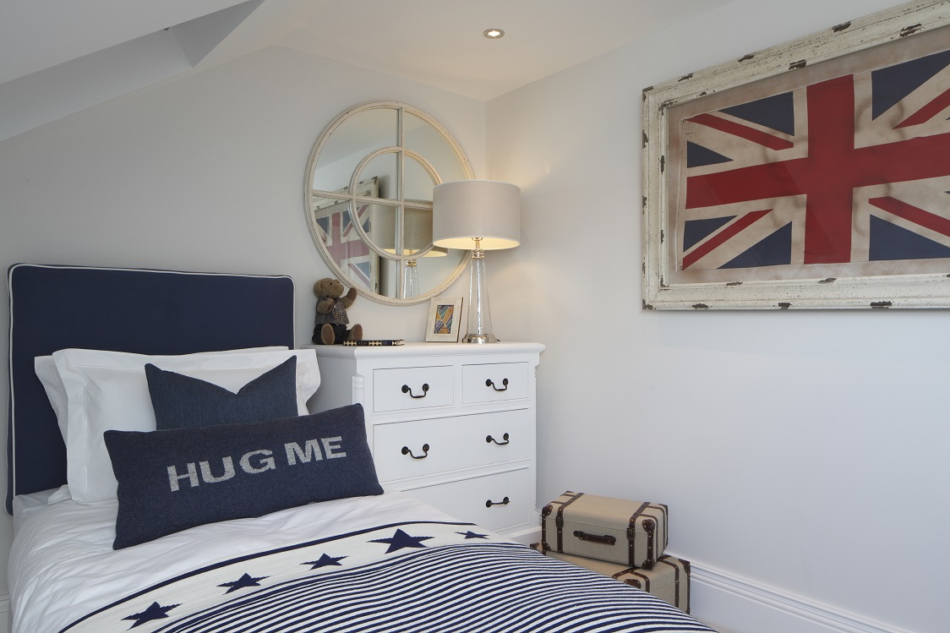This large family home in West London is set out over 3 floors, with 4 bedrooms, 2 reception rooms and rear terraced garden. The high ceilings make it a light space, which allows for a bold design scheme full of pattern, colour and texture. The vibrant front reception room with double sliding doors and large antique wall mirror creates a strong focus point in the property, meanwhile the kitchen, dining and living space at the back of the house is flooded with light through bi-fold doors leading to the private garden. A mixture of contemporary and antique pieces have been used to create an original scheme, setting the property apart from similar developments in the area.
