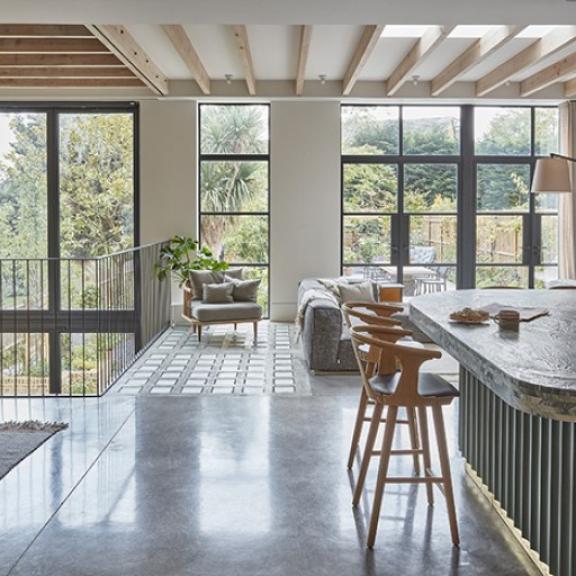Building Regulations (Dwellings) for Interior Designers: Conservation of Fuel and Power
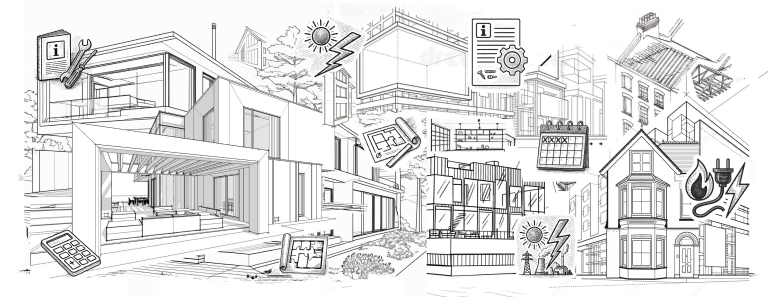
Under the Building Act 1984, the Building Regulations 2010 include legislation on the conservation of fuel and power for dwellings, with exceptions for those of an unusual design, common areas, historical buildings, listed buildings and mixed-use dwellings, among others. An approved document, outlining the technical requirements and examples of compliance, was created 2021 (with 2023 amendments). Make certain you know the expectations for interior designers.
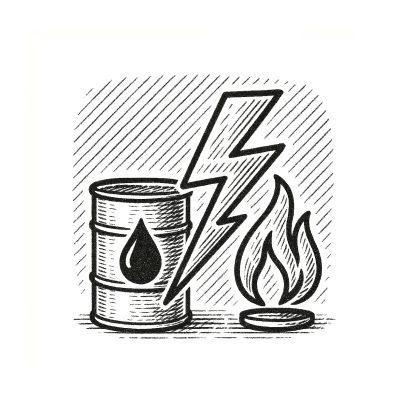
Why is Conservation of Fuel and Power Important to Designers ?
Interior designers are responsible for building work, and, therefore, the conservation of fuel and power, to match energy efficiency requirements. You must have the skill and knowledge to implement these. If you fail to meet regulations, you could be prosecuted. You should speak to your building control body, scheme operator, or construction professionals if you are worried.
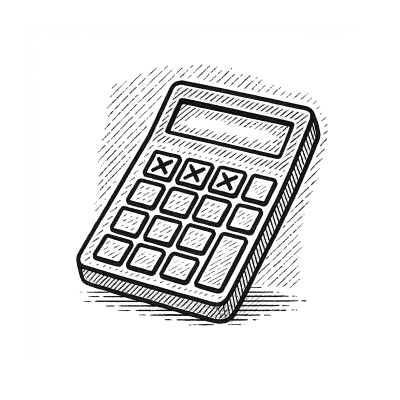
What Calculations Do Designers Need to Make?
It is the responsibility of everyone who works on a building’s ventilation to follow the current building regulations, including interior designers. You should have the correct knowledge to follow these guidelines. If you do not follow these regulations, you could be prosecuted. For information and support, you can speak to your local building control body.
What Do You Need to Think About?
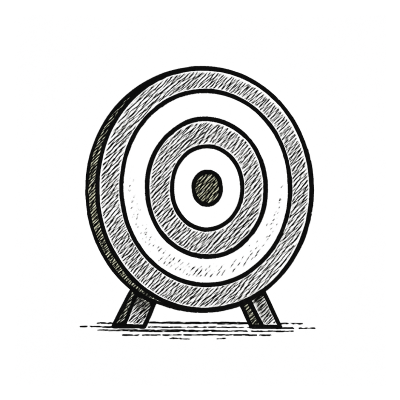
The Target Rates
Your dwelling’s rates should not exceed the targets. Instead, in most cases, you can meet the target primary energy and emission rate with fabric energy efficiency (the only requirement for fabric energy targets), efficient building services, and low and zero carbon technology.

High-Efficiency Alternative Systems
Designers must analyse and consider the technical, economic and environmental feasibility of any high-efficiency alternatives they install, including renovations. This includes decentralised energy supply systems, cogeneration, district block heating or cooling, and heat pumps.
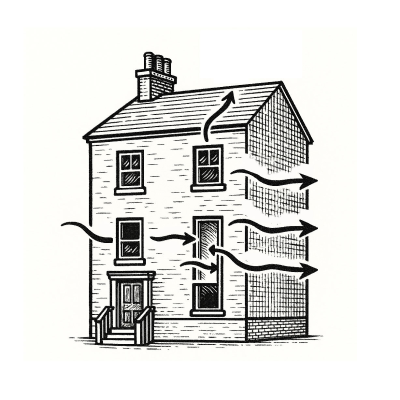
Limiting Heat Gains and Losses
Designers should limit heat gains and losses by meeting the standards for building fabric, airtightness, and pipework, including during renovations, the installation of new elements, and an increase in airtightness. In most cases, new insulating fabric should meet standards. Extensions, among other renovations, may require consequential improvements. It is important to assess u-values using the Building Research Establishment’s methods.
- Insulation
To prevent heat loss, insulation should continue across newly built elements. You should assess drawings, perform an on-site audit, and follow guidance for walls, roofs, rigid insulation boards, windows, doors, floors, foundations, and penetrating elements. The document also outlines how to assess and limit thermal bridging, including through drawings, product specification, and product substitution. You must follow guidelines for the foundations, ground and intermediate floors, windows, and roofs. Rules for thermal elements differ for work on existing buildings, such as extensions, conservatories and porches. - Airtightness
In new dwellings, designers should take care to meet air permeability standards by creating and reviewing air barrier drawings and avoiding air movement. The guidelines cover incoming and internal building services, structural penetrations, cavity walls, timber frames, fixings, windows and doors, and loft hatches. The regulations differ for renovations. - Pipework
The regulations cover new pipework, including the installation of primary and secondary pipework, as well as the heat loss limits, no matter what the design temperature. Additionally, they detail the approved heat loss for heat storage and interface units.
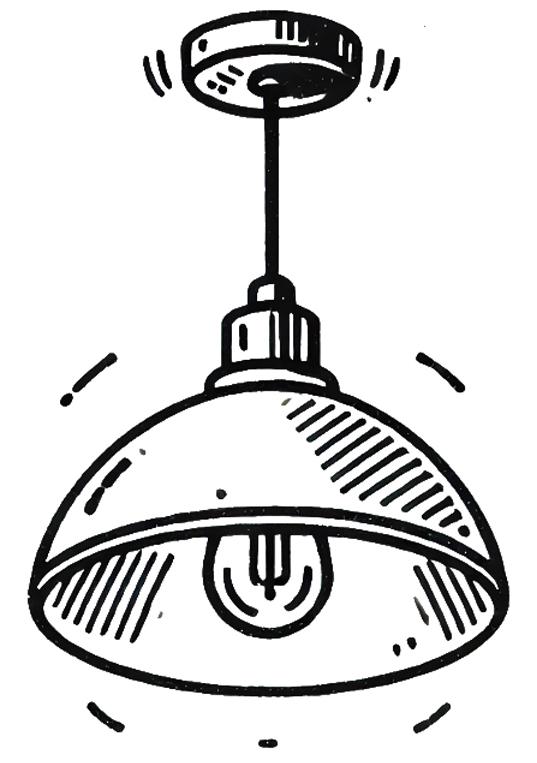
Fixed Building Services
Your fixed building services should be appropriately sized (with further details for space heating, domestic hot water, and heat pump systems) and meet minimum efficiencies for the service or a comparable service. The efficiency, CO2 emissions, and primary energy demand of replacement services should be no less than the original and should use a different fuel. The regulations change for dwellings with a fuel switch, renewable technology, or a potential connection to district heat networks. The regulations give separate advice for different types of heating systems, as well as ventilation, lighting and district heat networks.
- Controls
Your controls should meet general and system specific requirements for heating and hot water, depending on the heating system. The controls should automatically turn off systems when no hot water is required. Most hot water circuits should have an independent time and electronic temperature control. Additionally, automation and control systems should have appropriate controls. Each heated room should have a thermostatic control to change the output in that room, or, sometimes, heating zone. If you are using heating zones, there are different rules for thermostats, as well as thermostatic room and heat emitter controls. In some cases, you may need control and balancing valves, as well as variable volume controls, in addition to heat meters. - On-site Electricity Generation
On-site electricity should have controls and be appropriately sized for the location, infrastructure, and energy demand. In most cases, the generation capacity of newly installed systems should be no less than the original.
Who Needs to Be Informed?

Calculations
On finishing construction and during the design stage, you have 5 days to give your local building control body details of your target and dwelling primary energy, fabric energy and C02 emission rate, as well as whether the building meets specifications, and any specification changes during building work. You may use photographic evidence. You can also provide a certificate from an energy assessor.
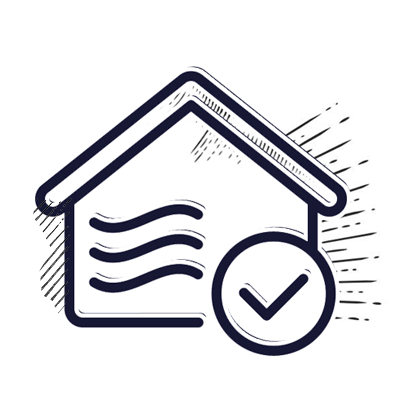
Testing
You should complete pressure testing using the approved testing methodology. You must provide evidence that your testing equipment has recently been calibrated and that you are trained and registered to complete the test. Testing must continue until the dwelling is compliant. You should report results, along with efficiency test data from specific systems, to your building control body.
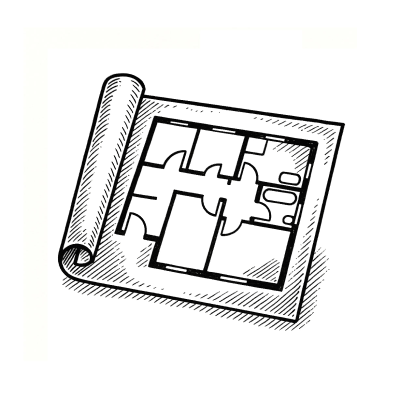
Commissioning
Any fixed building services or on-site electricity generation must be commissioned and adjusted so that they do not use excessive power and meet the manufacturer’s instructions. Your commissioning plan should cover testing, including what and how. This plan should be given to your building control body at the design stage. You should also provide a notice showing that your plan has been followed, with details of inspections and testing that show performance matches design requirements. In most cases, this should be handed over within 5 days of the commissioning’s completion. There is specific guidance for space and domestic hot water, heat pump, community, and underfloor heating systems.
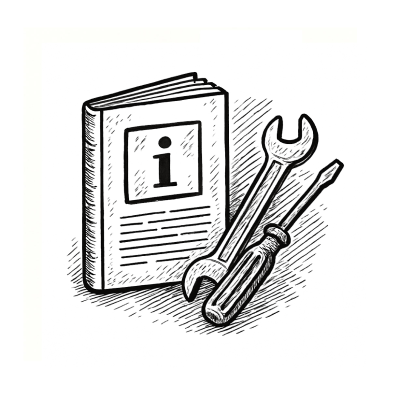
Provision of Information
The owner must be provided with operating and maintenance instructions and documentation for both new and existing fixed building services and on-site electricity generation. This allows your services to continue to meet energy efficiency standards and verify they are compliant. These instructions should be accessible, clear, durable and dwelling-specific, and include information on what and where the services are, as well as how to operate and maintain them. They might also include commissioning sheets and links to other documentation. The information required changes for new and existing dwellings.
Further Information
If you are looking for further information, you can download the Approved Document L (Dwellings) Volume 1: Conservation of Fuel and Power online.
Disclaimer – This article has been created from HSE guidelines so that interior designers can find relevant sections. The BIID takes no responsibility for the compliance of Interior Designers and the Building Regulations 2010 based on this document.
Don't miss our Understand the Buildings Safety Act webinar on the 2nd September 2025.
Other resource in the series:
Building Regulations for Interior Designers; Fire Safety Dwellings
Building Regulations For Interior Designers: Fire Safety Buildings Other Than Dwellings
Building Regulations For Interior Designers: Ventilation In Buildings Other Than Dwellings
Building Regulations For Interior Designers: Ventilation In Dwellings
Explore the latest, member-exclusive, templates designed to make your life easier.
What happens to material samples once a project comes to an end? Discover Second Life Samples with Swatchbox.
With the launch of the new residential category for this year's awards, get inspired by these award-winning homes
Explore new resources from the BIID. Seeing a padlock? Just login or become a member to view.
With the launch of the new residential category for this year's awards, get inspired by these award-winning homes
Explore new resources from the BIID. Seeing a padlock? Just login or become a member to view.


