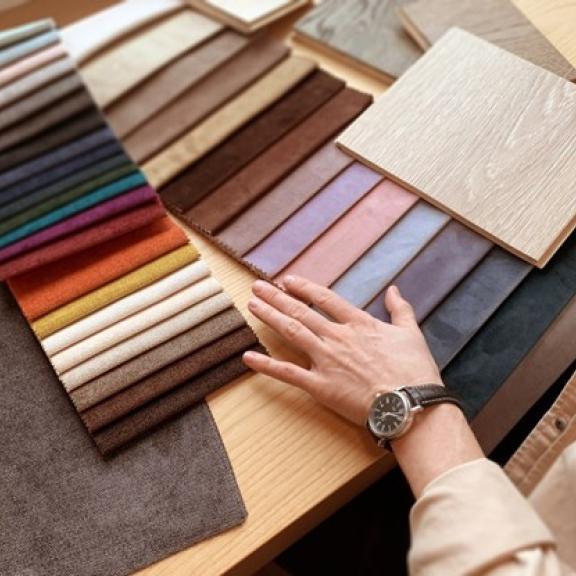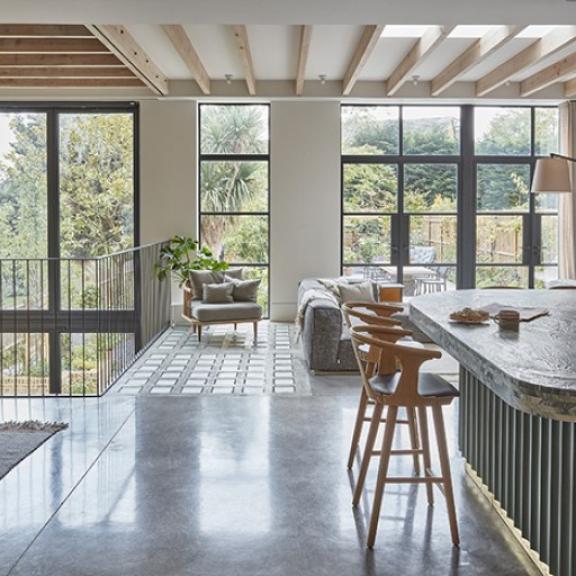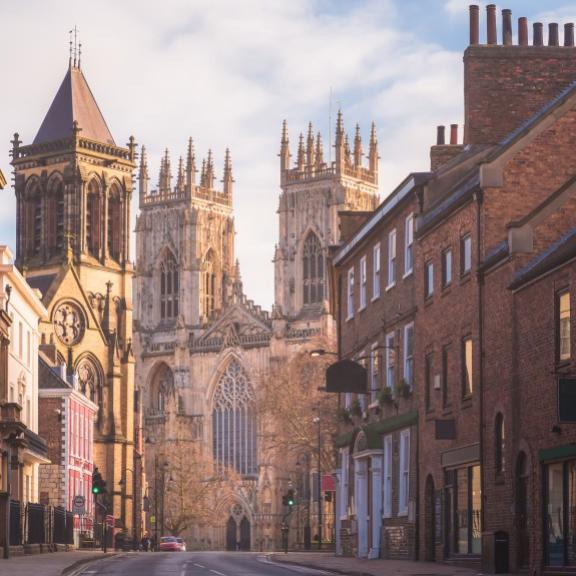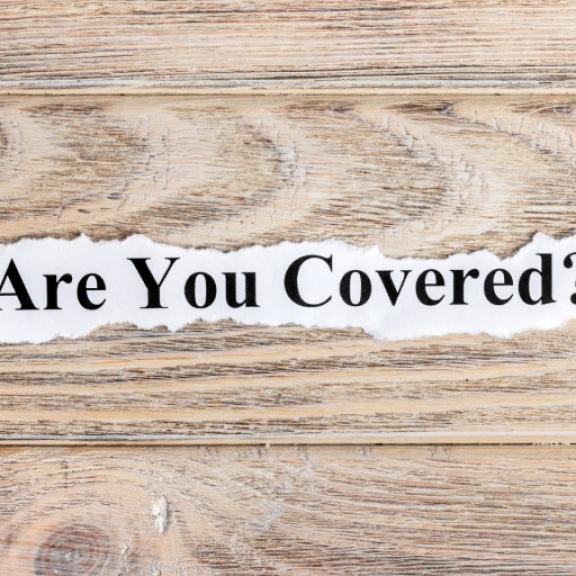Building Regulations For Interior Designers: Ventilation In Buildings Other Than Dwellings
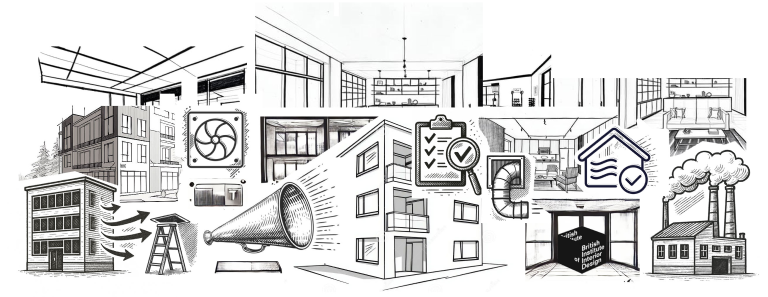
The Building Regulations 2010 aim to secure the health and safety of those using buildings other than dwellings. This includes ventilation. An approved document detailing regulations came into effect in June 2022. Interior designers should make sure they are compliant below.
Why are Ventilation Regulations Important to Interior Designers?
Interior designers, along with agents and contractors, are responsible for building work, and they should have the correct knowledge to implement regulations. If you are planning building work, you may also have to inform an approved inspector or the local authorities. However, the regulations are different for buildings of an unusual design, mixed-use buildings, or those of a historic nature. If you are unsure whether your designs meet regulations, you should seek the involvement of a building control body. If your designs do not conform with legalities, you could be prosecuted.

What Type of Ventilation Should You Use ?
A few different types of ventilation systems should be used in buildings other than dwellings. These include:
Extract Ventilation, which can include intermittent or continuous fans. It can remove water vapour and indoor air pollutants from rooms where they may build up and spread to other rooms, such as kitchens and bathrooms. The performance criteria are different for offices, whose equipment can produce pollutants, as well as sanitary accommodation and food and beverage spaces.
Whole Building Ventilation, which is used to remove any leftover water vapour and pollutants after extract ventilation, can introduce fresh air to the building.
Purge Ventilation, which is used intermittently to remove powerful levels of pollutants and water vapour produced by occasional activities.
It is important that your designs consider the acceptable levels of pollution and water vapour, as well as ventilation rates and equivalent area.
What Do Interior Designers Need to Know?
Interior designers need to know certain information before starting building work.
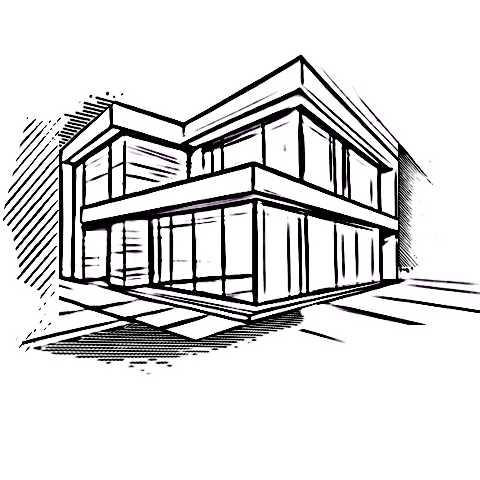
Work on Existing Buildings
If you are working on an existing building, such as replacing windows or doors, you should ensure that your designs do not hinder ventilation. The ventilation ascribed should not be less than previous ventilation. There are additional details for if the building’s use or airtightness changes.
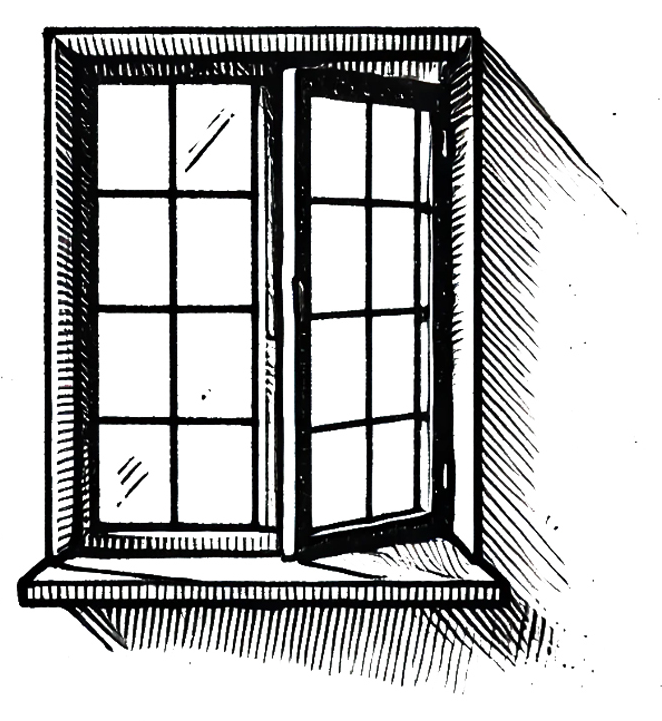
Windows
The regulations for replacing windows differ depending on whether background ventilators are installed. After reinstalling windows, in most cases, any background ventilators should not be smaller than before and should be controlled manually or by the building’s users. If the windows did not previously have ventilation and the airtightness has now changed, you should ensure that these windows’ new background ventilators have the right provisions, including the appropriate equivalent area. There are extra rules for exposed facades.
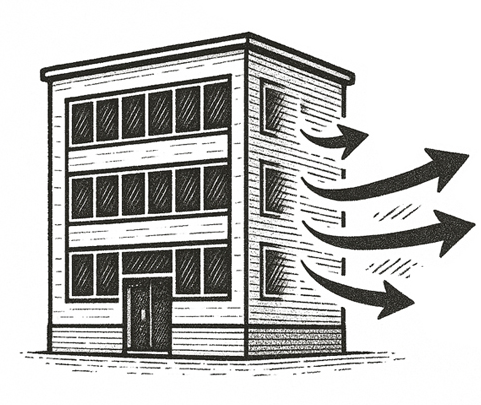
Ventilation for Offices
Offices require different ventilation systems and occupiable rooms should be supplied with outside air. You should install ventilation within sanitary accommodation, bathrooms, washrooms, and food preparation areas, and most printer and photocopier rooms. In some cases, purge ventilation is necessary. Controls should allow you to adjust the ventilation, and, in many cases, these can be either manual or automatic. The document details certain air extract rates for food and beverage preparation areas and printer and photocopier rooms, as well as whole building ventilation rates for the latter. Sanitary accommodation should allow for continuous ventilation. There are alternative guidelines for naturally ventilated offices, common rooms, highly polluted rooms, and rooms without windows.

Commissioning, Inspection and Testing
If you are designing a mechanical ventilation system, this should be tested and commissioned to offer the right level of ventilation. This commission should show that controls and systems are running appropriately. You should notify your building control body and the owner of this commissioning. Operation and maintenance instructions, as well as the commissioning sheet, should be given to the owner in a building logbook.
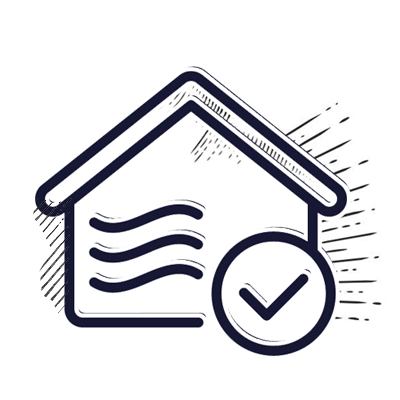
Indoor Air Quality Monitoring
Occupiable rooms in new buildings should have CO₂ monitors. These non-dispersive infrared monitors should be mains-powered, at breathing height and away from openings and ventilation systems, as well as people. You should place them within offices and rooms with low temperature and humidity, as well as spaces where people gather, enjoy aerobic exercise or generate aerosols, as well as an perform excessive amounts of singing and loud speaking. They may not be effective in unpopulated areas, spacious areas with high ceilings, or rooms with air-cleaning units. The guidelines give you information on getting an accurate reading and the best locations.
What Should You Consider When Designing Ventilation?
There are many different elements that you should consider when designing ventilation systems. These include:

Means of Ventilation
Ventilation systems meet requirements if they limit external air pollution, extract and dilute water vapour and indoor air pollutants where they are produced excessively, stop the spread of pollutants throughout a building and into conjoining spaces, and track air quality. They should allow a minimum level of outdoor air flow. This ventilation must provide protection from rain and draughts and prioritize the health of building users.

Noise Pollution
Your ventilation systems should produce minimal noise. For instance, ducts should be well joined and the correct size, fans should be in proportion to the ventilation system and should consider background noise levels, and you should choose appropriate equipment and check it is securely fastened.
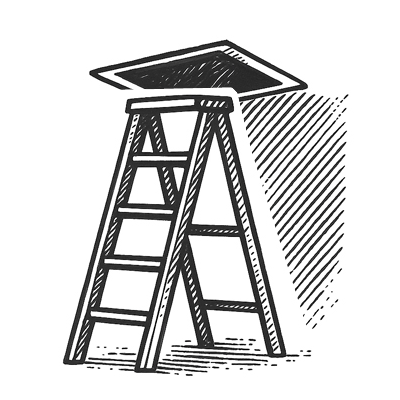
Access for Maintenance
The document suggests that your ventilation designs should offer access, including for general maintenance, cleaning ducts and the replacement of filters and fans.
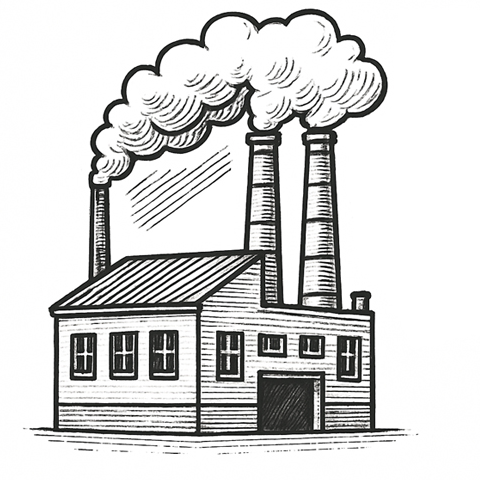
External Air Pollution
Interior designers should be aware of the necessity to limit external air pollution, especially in buildings located next to busy traffic, a combustion plant or other combustion processes, construction or demolition sites, fugitive or other industry discharges, exhaust charges from ventilation systems, or other local air pollution. Any ventilation should be located away from these sources or should be placed high and on the far side of the property. Mechanical systems are the best option for polluted areas. In most cases, you should aim to place them away from indoor courtyards or other enclosed urban spaces. There are other guidelines depending on wind direction and the time of the day the pollution occurs.
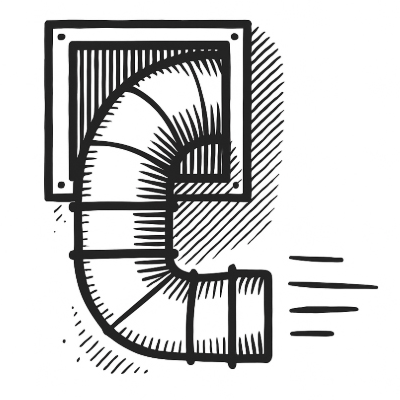
Exhaust Outlets
When you are thinking about the placement of exhaust outlets, you should reduce the possibility of air pollutants re-entering the building, ensure there is no negative impact on the area, and place them away from courtyards, enclosures, and screens. Their location of also depends on wind direction.
Further Information
If you are looking for further information on ventilation, you can download the Approved Document F (Ventilation) Volume 1: Buildings Other Than Dwellings online.
Disclaimer – This article has been created from HSE guidelines so that interior designers can find relevant sections. The BIID takes no responsibility for the compliance of Interior Designers and the Building Regulations 2010 based on this document.
Other resource in the series:
Don't miss our Understand the Buildings Safety Act webinar on the 2nd September 2025.
Other resources in the series:
Building Regulations for Interior Designers; Fire Safety Dwellings
Building Regulations For Interior Designers: Fire Safety Buildings Other Than Dwellings
Building Regulations For Interior Designers: Ventilation In Dwellings
Building Regulations (Dwellings) for Interior Designers: Conservation of Fuel and Power
Explore the latest, member-exclusive, templates designed to make your life easier.
What happens to material samples once a project comes to an end? Discover Second Life Samples with Swatchbox.
With the launch of the new residential category for this year's awards, get inspired by these award-winning homes
Explore new resources from the BIID. Seeing a padlock? Just login or become a member to view.
With the launch of the new residential category for this year's awards, get inspired by these award-winning homes
Explore new resources from the BIID. Seeing a padlock? Just login or become a member to view.

