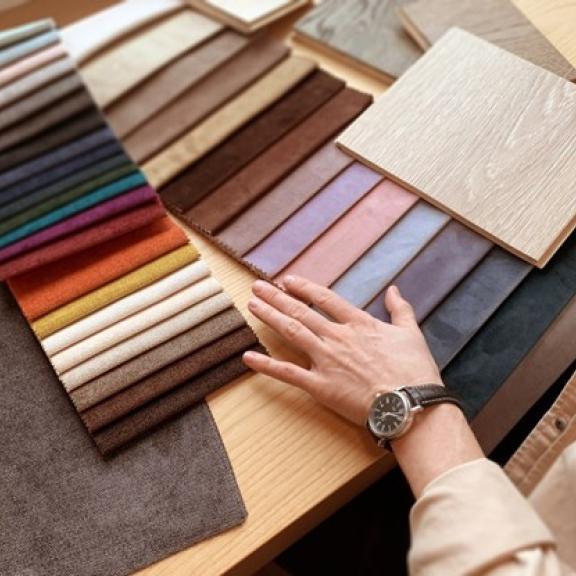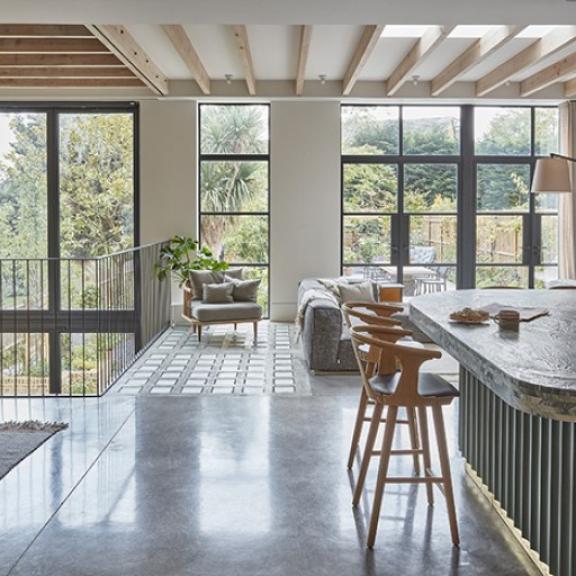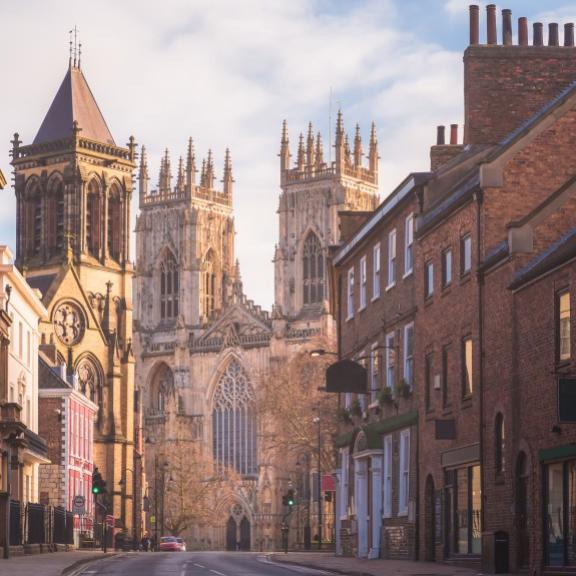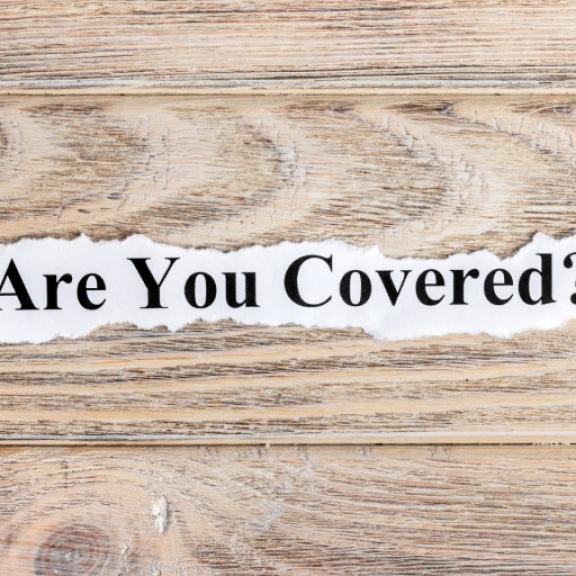Building Regulations For Interior Designers: Fire Safety Buildings Other Than Dwellings
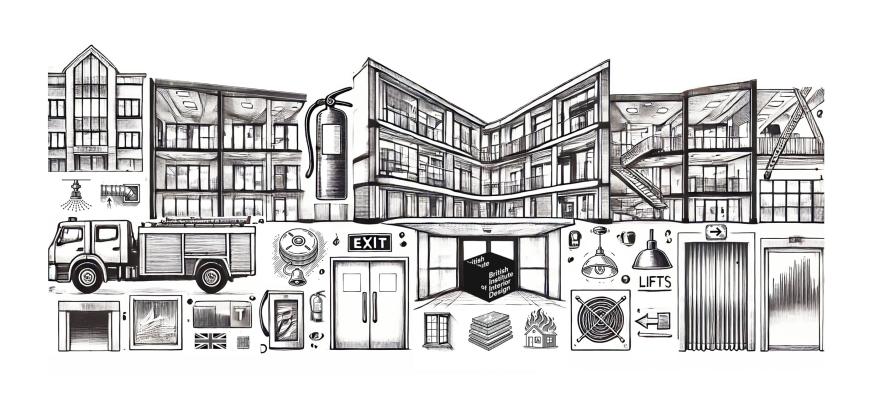
The Building Regulations have provided fire safety guidance for buildings other than dwellings since 2010. Amended in 2020 and 2022, all building work must meet their specifications, including rulings on building materials, notification procedures, and health and safety. Check you know the fire safety requirements and their most recent updates below.
Why are Building Regulations Important to Interior Designers?
Interior designers are just as responsible for building work as architects and construction professionals. It is paramount that you have the experience and knowledge required to implement the relevant procedures and technical requirements. Otherwise, you may be prosecuted. To ensure your compliance, especially if you are creating non-traditional designs, you might need to seek additional confirmation from an inspector or your local authority.
What do the building regulations cover?
The building regulations specify the definition of building work and the procedures you need to implement. The regulations cover:
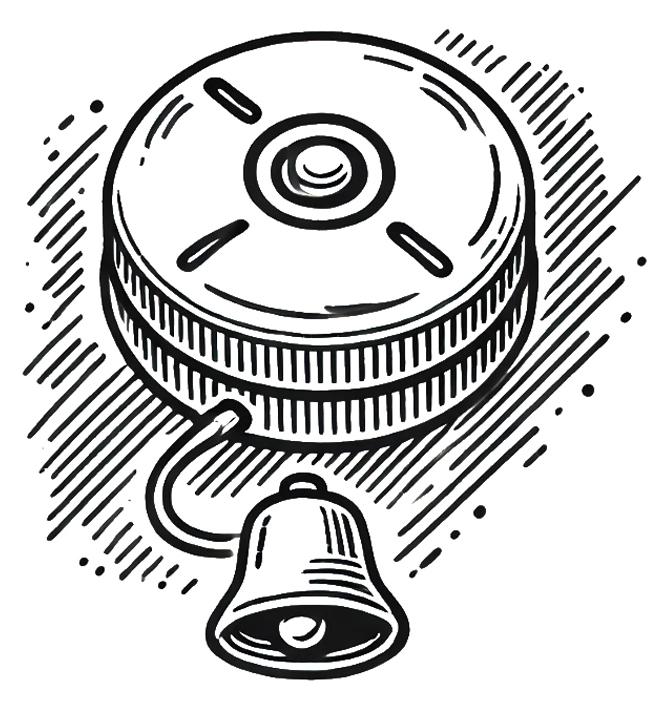
Warnings
Interior designers must incorporate early-warning fire detection and alarm systems. In some cases, people’s ability to detect fire and raise the alarm is enough.
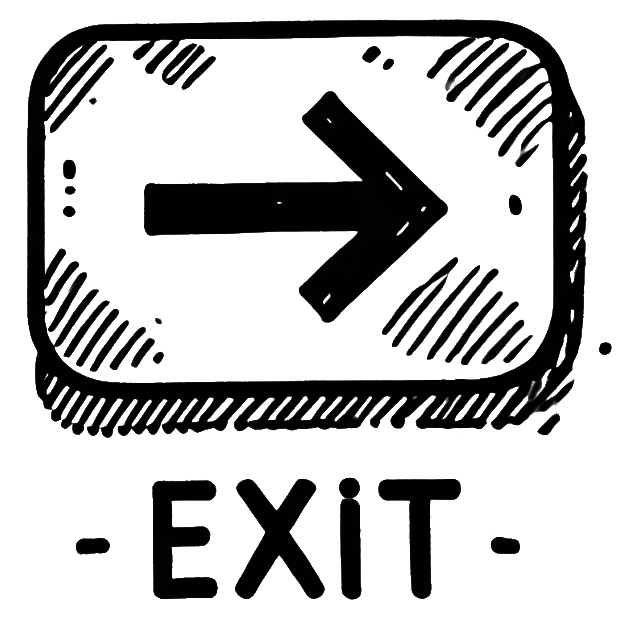
Escape routes
One of your responsibilities is to design escape routes that allow people to reach a safe place outside during a fire. The most important factors for these escape routes are the number of people using the building, the number you provide and the travel distance to them. You should also consider their width and capacity, as well as their location. It is vital these escape routes are protected from spreading fire and smoke, well-lit, and sign-posted. Some escape routes may require protected corridors and cavity barriers. A single or alternative escape route is acceptable in some cases.
Any escape stairs that you create, including helical and spiral stairs, should be the right width, protected, and lead to a final exit. Each storey should have a refuge for wheelchair users with direct access to the stairs and an emergency voice communication system. Regulations differ depending on whether simultaneous or planned evacuation will take place, as well as if the escape routes are for mixed-use, multi-storey and small buildings, as well as central cores, inner rooms, and care homes.
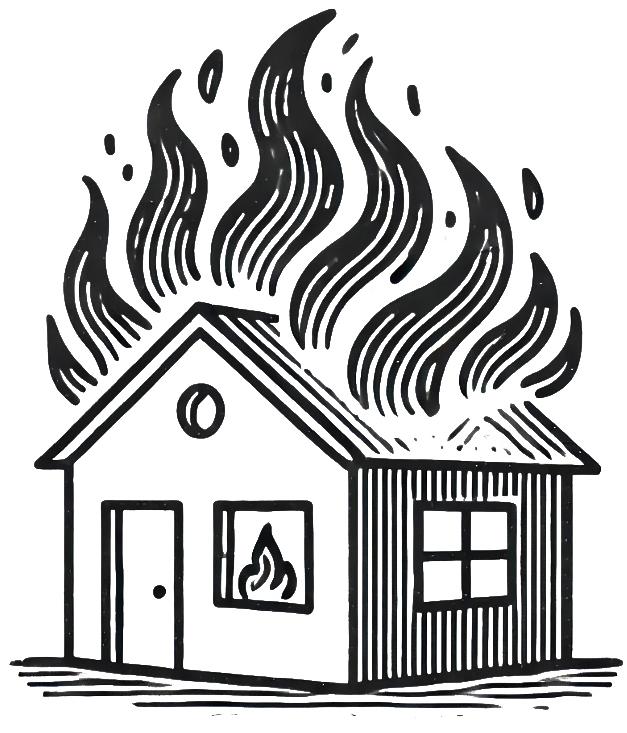
Internal Fire Spread
Working as a designer means that you need to ensure that your linings and structure limit the spread of fire, especially within circulation spaces, and that they have minimal heat and fire growth. You also need to check your building’s structure will remain stable in a fire. The document covers fire-resisting construction, core panels, automatic fire suppression systems, flues, fire dampeners, fire-stopping in joints and pipes, and cavity barriers. There is additional guidance for raised storage areas and car parks, as well as buildings with sleeping risks.
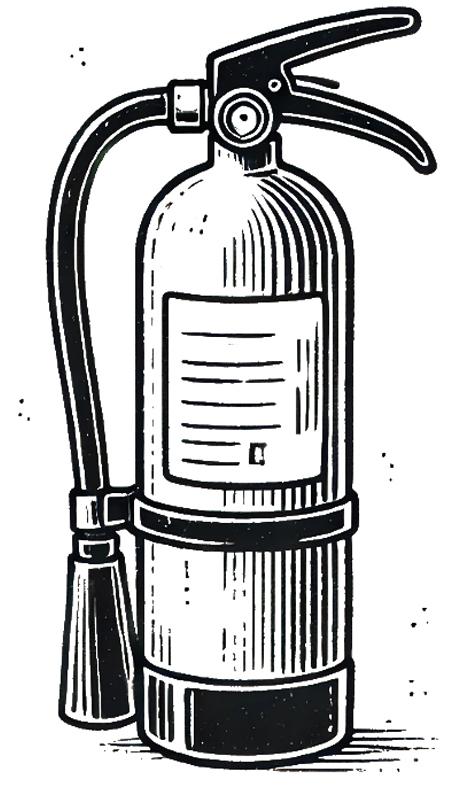
Access and the facilities for the fire services
Interior designers must provide adequate facilities to aid fire personnel in an emergency, including access for vehicles and appliances. The regulations differ depending on the building’s use and size. These considerations include providing fire mains, firefighting stairs, shafts, and lifts. You might need to apply additional guidance if your building has a basement, is a shop or industrial space, or has an unusual floor level and area.
What Features Does an Interior Designer Need to Consider?
A few interior design features are essential to fire safety in buildings other than dwellings. These include:
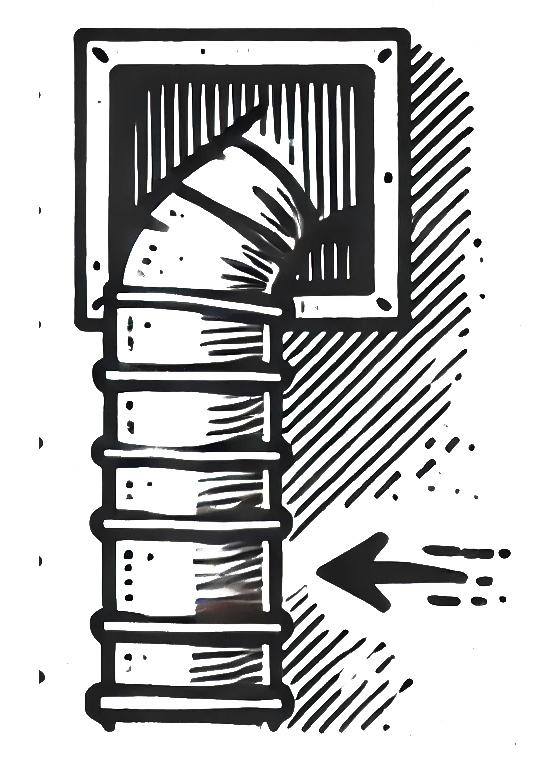
Ventilation and air circulation
Any protected lobbies you design should have the minimum amount of ventilation required, whereas protected shafts with protected stairways should not have any ventilation ducts. Protected shafts with piped flammable gas should have direct ventilation to the outside, and any storey extension should not impede this.
However, you must know that ventilation and air-conditioning systems should not increase the spread of fire and smoke. Each protected stairway, kitchen, car park, and plant room should have their own ventilation system that only circulates air within the area. Each of these systems must work with smoke detectors that activate fire dampeners, especially where these systems recirculate air. There are additional regulations for ducts that contain flues and pass through fire-separating elements, kitchens, and escape routes, as well as rooms with sleeping risks. Both mechanical and natural ventilation should be considered when building car parks.
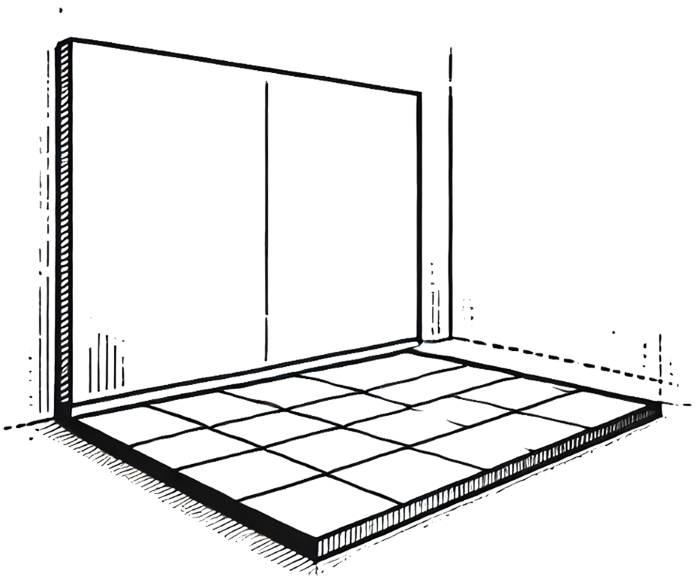
Walls, Flooring and Ceilings
As an interior designer, you need to determine whether your walls and flooring are compartment walls and flooring based on factors such as their height, your basements, and the size of your compartments. Every compartment wall or floor that you create should be fire-resistant and act as a fire barrier. The rules change if they connect with standard walls or flooring. There are specific regulations for cavity walls and barriers, as well as thermoplastic, suspended, stretched skin and fire resisting ceilings.
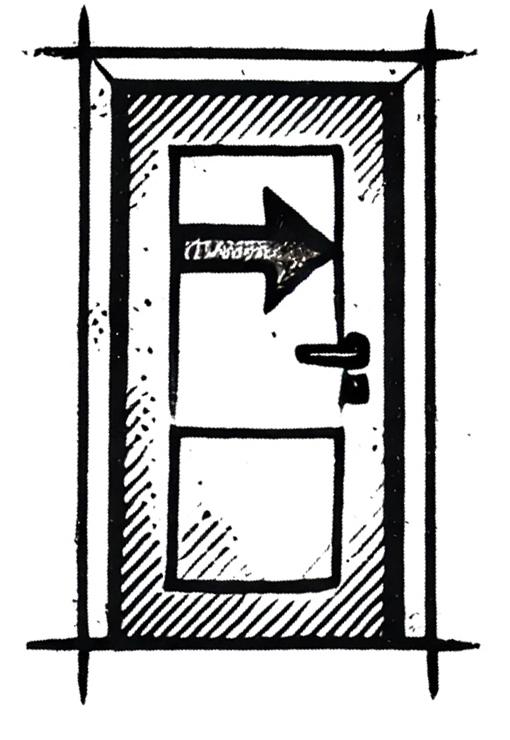
Doors
Any doors you design should be easy to open in an emergency. In particular, escape route doors should not be fitted with locks (unless rooms are empty). In some cases, panic fastenings may be used. Any code-operated doors should be able to be quickly overridden. If a door has an electrical lock, this should open if a fire alarm sounds, if the electric goes out, or if it is overridden by a callpoint. The regulations are different for hotel bedrooms.
Any door must open in the direction of escape, especially if it is going to be used by over 60 people or has a high fire risk. Doors should not impair the escape route width, should be recessed, and open by 90 degrees. They should also open without being impaired by your flooring. If these doors swing both ways or interrupt corridors, vision panels must be installed. If you are installing an automatic or revolving door, this should open outwards, especially if the mains fail, and non-automatic doors should be installed next to it. Additionally, care home bedrooms should have fire-resisting doors.
Fire doorsets are important to designers as they can protect escape routes from smoke. The document gives further information on fire doorstes, including where they should be located and whether they need a self-closing device. The regulations depend on the type and number of fire doorsets.
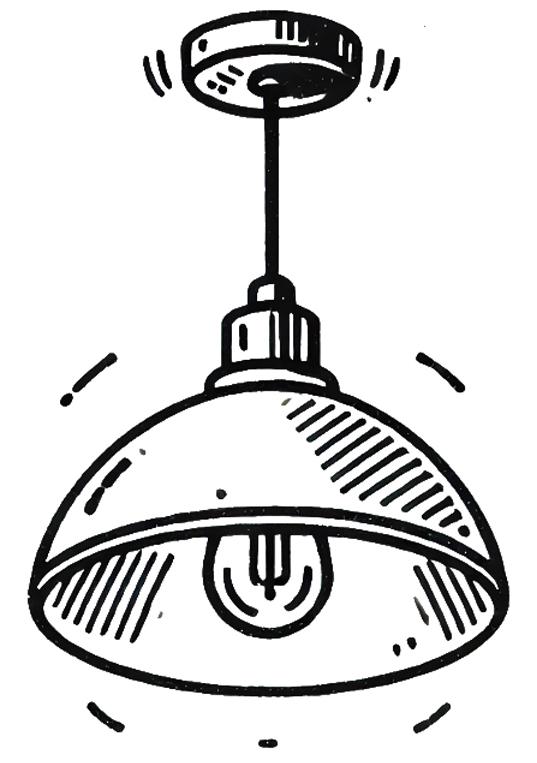
Lighting
Lighting is important within your escape routes. Each of your escape routes should be lit with artificial electric lighting, even if the mains fail. Escape stair lighting should be connected to a different circuit. The regulations also provide guidance on rooflights and lighting diffusers.
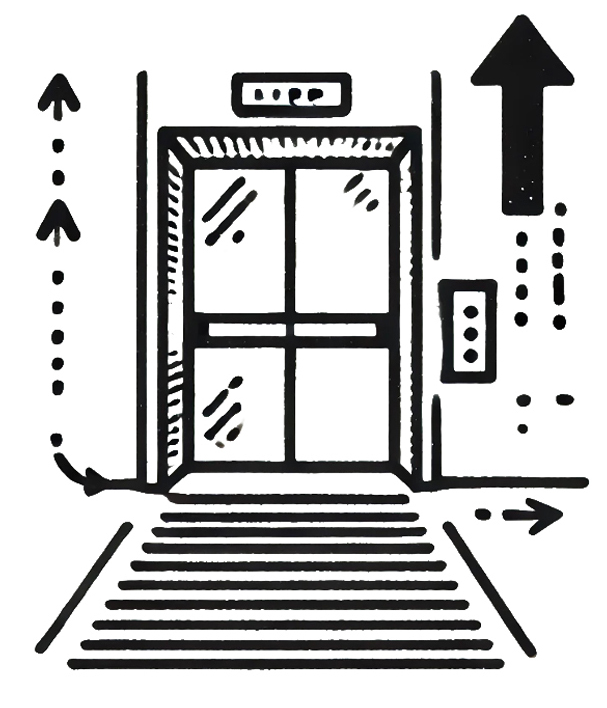
Lifts
Lifts do not normally contribute to an evacuation plan. Nevertheless, it is important that you think carefully about the appropriate fire safety measures and their location. This is especially the case since some fire-fighting lifts are used to transport disabled people in an emergency. The measures you might take may include ensuring the lift has fire-resisting construction and is positioned within a protected stairway. The document covers when your lift should be within a protected lobby and if it needs to be part of a protected shaft. This advice is different for high-risk and sleeping areas, car parks, rooms with smoke reservoirs and basements.
However, lifts are an important element of your design as they can be part of your fire-fighting facilities. You should ensure that their installation includes features like a lift car, well machinery space, and a control and communication system. Whether you need a firefighting lift depends on the height of your building above and below vehicle access. Most firefighting lifts need to be approached through a firefighting lobby.
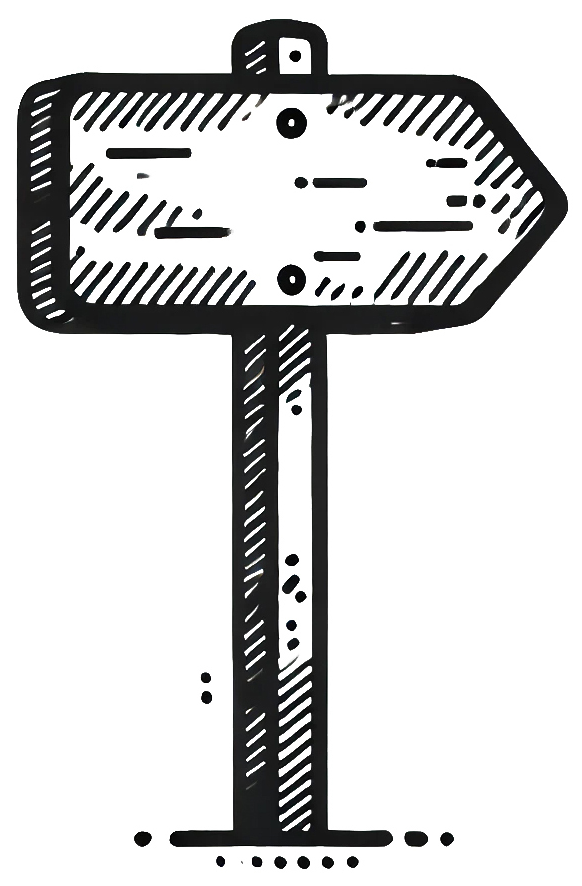
Signage
Every door that you install on an escape route needs to have an exit sign, and single steps should also be well-marked. The document also provides information on fire doorsets, including the importance of providing relevant fire safety signs on both sides, except in specific circumstances. These should bear warnings such as ‘fire door keep shut, ‘fire door keep locked shut’ and ‘automatic fire door keep clear’.
Since 2022, it is also necessary to provide wayfinding signage for the fire service. This should include floor and flat identification for buildings with storeys over 11m.
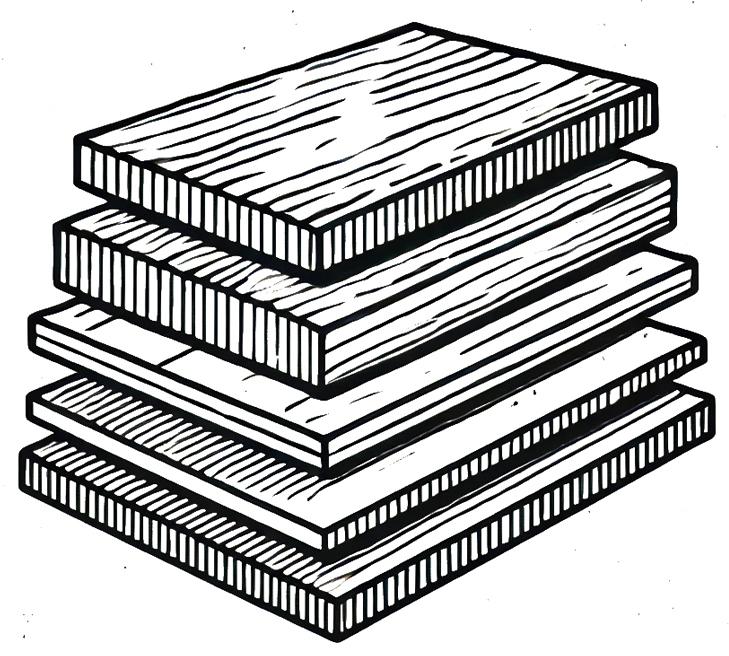
Materials
When you are trying to follow fire safety regulations, there are several fire-stopping materials that you may want to use, including gypsum plaster, cement mortar, and glass fibre. In some cases, these fire-stopping materials will need to be reinforced. There are other regulations on the materials used for fire doorsets, escape stairs, and car parks.
Designers should also know the definition of thermoplastic materials and what type of thermoplastic material they using. This is because the correct regulations depend on whether your material is rigid or flexible, and what it is used for. There are exemptions and other guidance for lighting diffusers, rooflights, and window glazing. Once you have installed thermoplastic linings, you should always check that they are providing appropriate protection for your walls and ceilings.
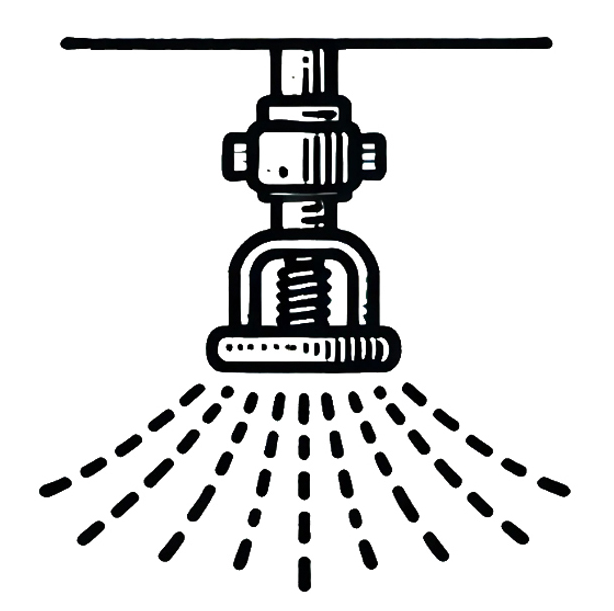
Sprinklers
Sprinklers are required in buildings to minimise fatalities and building damage in an emergency. Most non-residential properties with a top storey of over 30m need sprinklers. These sprinklers must be installed throughout the building unless they are battling certain hazards. The rules on sprinklers changed in 2020; their trigger height in blocks of flats is now 11m.
In some cases, you must take steps to improve their reliability. When you are installing sprinklers, you must think about the water supply they are connected to. Sprinklers can sometimes reduce the need for other fire safety measures. For instance, walk-in storerooms do not require fire-resisting construction if they have sprinklers.
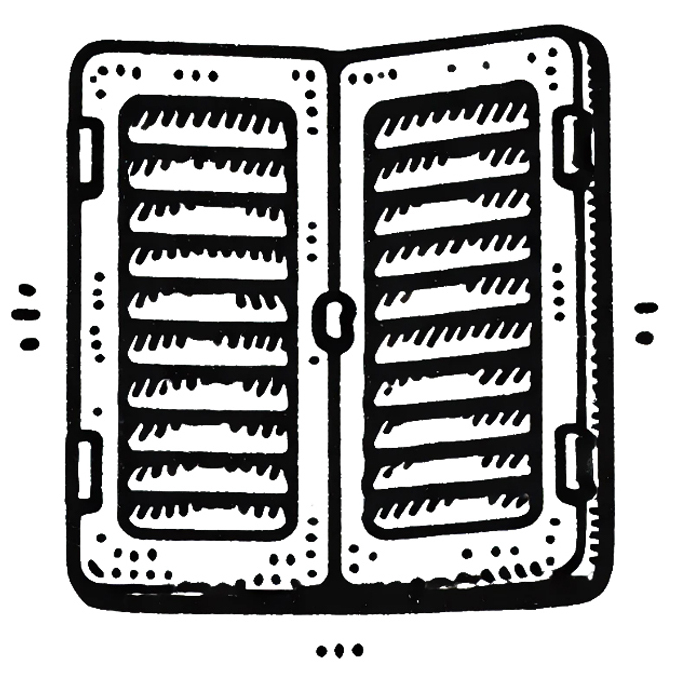
Shutters
The rolling shutters within your designs should be manually operated so that they can be used by the fire service in an emergency. If they may act as an escape, you should install a heat sensor near the door, and, in most cases, make sure that they are not connected to your fire and smoke detectors.
Further Information
By downloading the Approved Document B (Fire Safety) Volume 1: Building other than dwellings, you can ensure you are fully informed of all regulation relating to fire safety in buildings other than dwelllings.
Other Resources in the series:
Don't miss our Understand the Buildings Safety Act webinar on the 2nd September 2025.
Other resources in the series:
Building Regulations for Interior Designers; Fire Safety Dwellings
Building Regulations For Interior Designers: Ventilation In Buildings Other Than Dwellings
Building Regulations For Interior Designers: Ventilation In Dwellings
Building Regulations (Dwellings) for Interior Designers: Conservation of Fuel and Power
Disclaimer – This article has been created from HSE guidelines so that interior designers can find relevant sections. The BIID take no responsibility for the compliance of Interior Designers and the CDM Regulations 2015 based on this document.
Explore the latest, member-exclusive, templates designed to make your life easier.
What happens to material samples once a project comes to an end? Discover Second Life Samples with Swatchbox.
With the launch of the new residential category for this year's awards, get inspired by these award-winning homes
Explore new resources from the BIID. Seeing a padlock? Just login or become a member to view.
With the launch of the new residential category for this year's awards, get inspired by these award-winning homes
Explore new resources from the BIID. Seeing a padlock? Just login or become a member to view.

