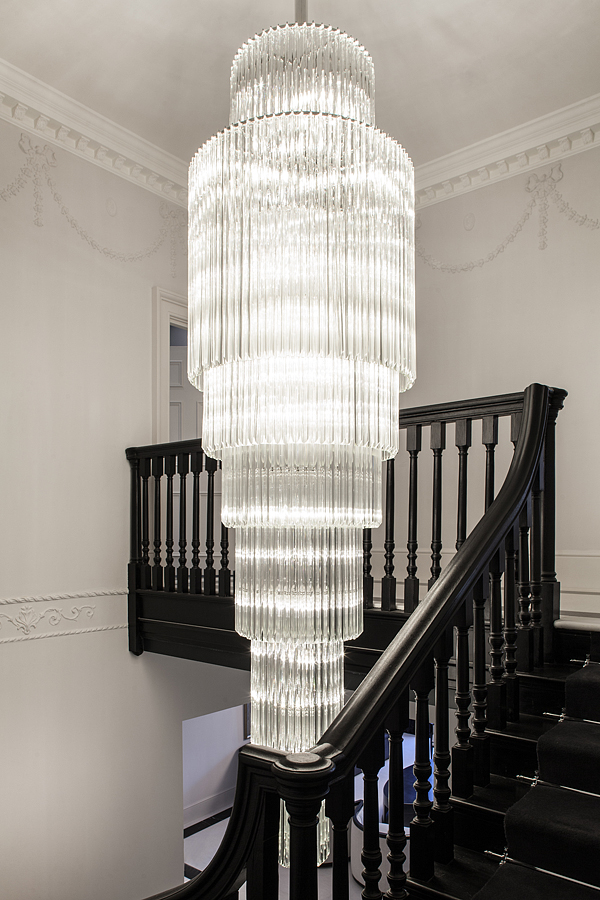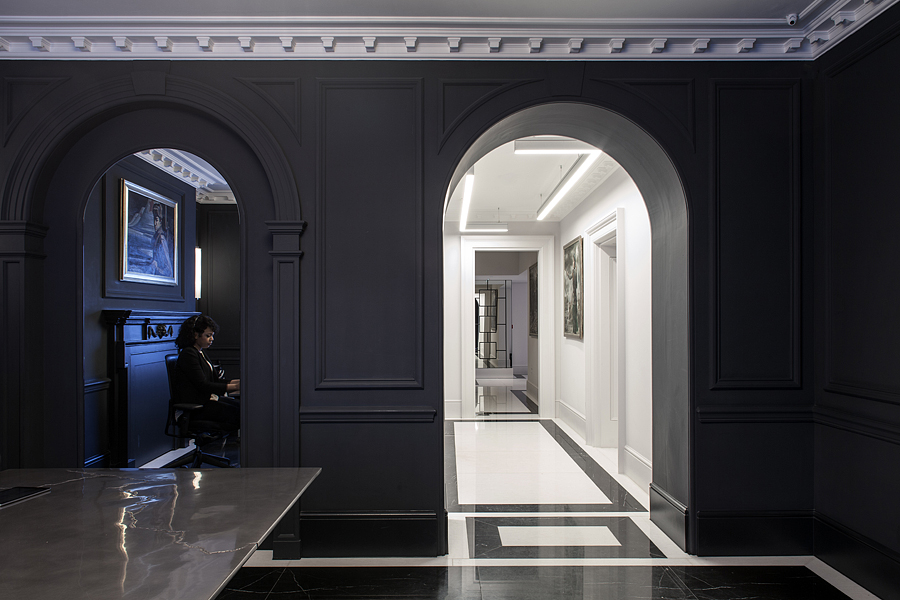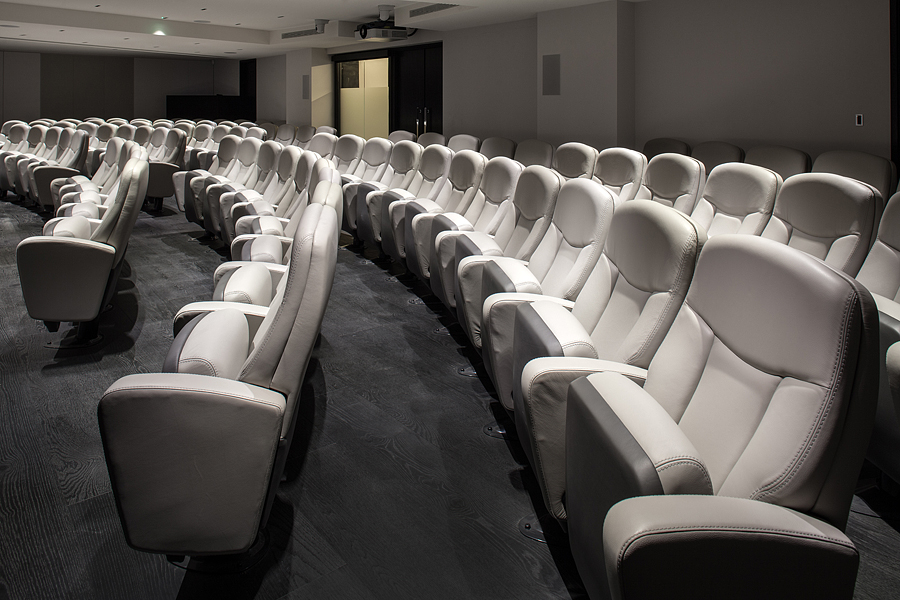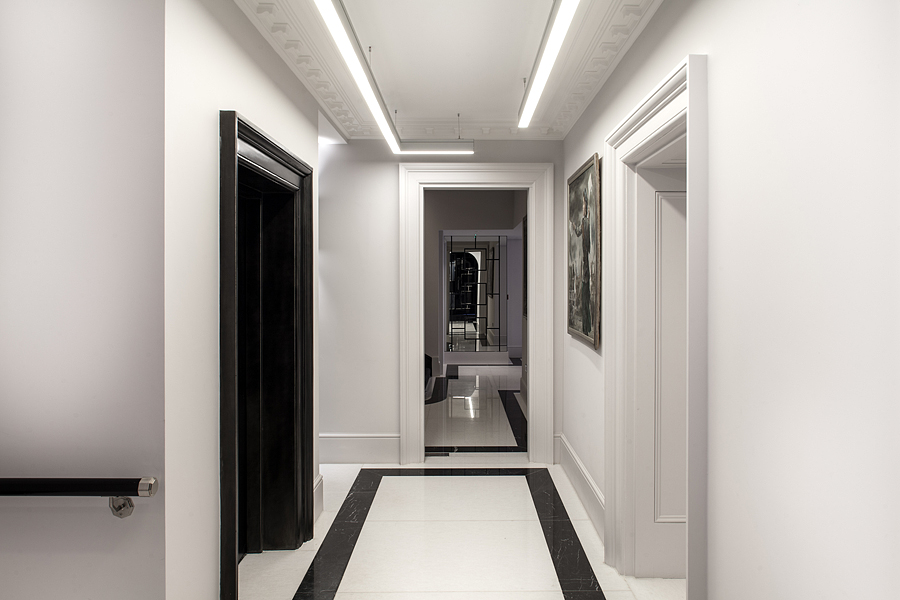A walk through the building is a journey around sleek details and key elements. The womblike reception with bespoke cantilevered furniture and feature crystal chandelier draws the visitor into an unexpected place. This leads to a series of meeting places, each with a unique character ranging from the informal garden room to the stunning meeting room in the central bay.
The grand staircase, with a suitably bold finish, is the heartbeat of the ground floor and leads to an impressive office suite on the first floor. Consisting of an interconnected library and study with full height book cases and spectacular views over St James’s Park, the office suite exudes elegance and results in a distinctive workspace.
Infusing a sense of glamour into the existing building, the design complements the existing architecture using subtle interventions and impressive bespoke furniture to create unique spaces to meet the client’s aspirations; a corporate building with a residential feel, “An office that does not feel like an office”.
This project becomes an experience to visitors and staff alike. 2 Queen Anne’s Gate shall be considered one of the most relevant projects in the luxury design industry and has been recently shortlisted for the AJ Retrofit Awards in the ‘Offices under 2000m²’ category.



