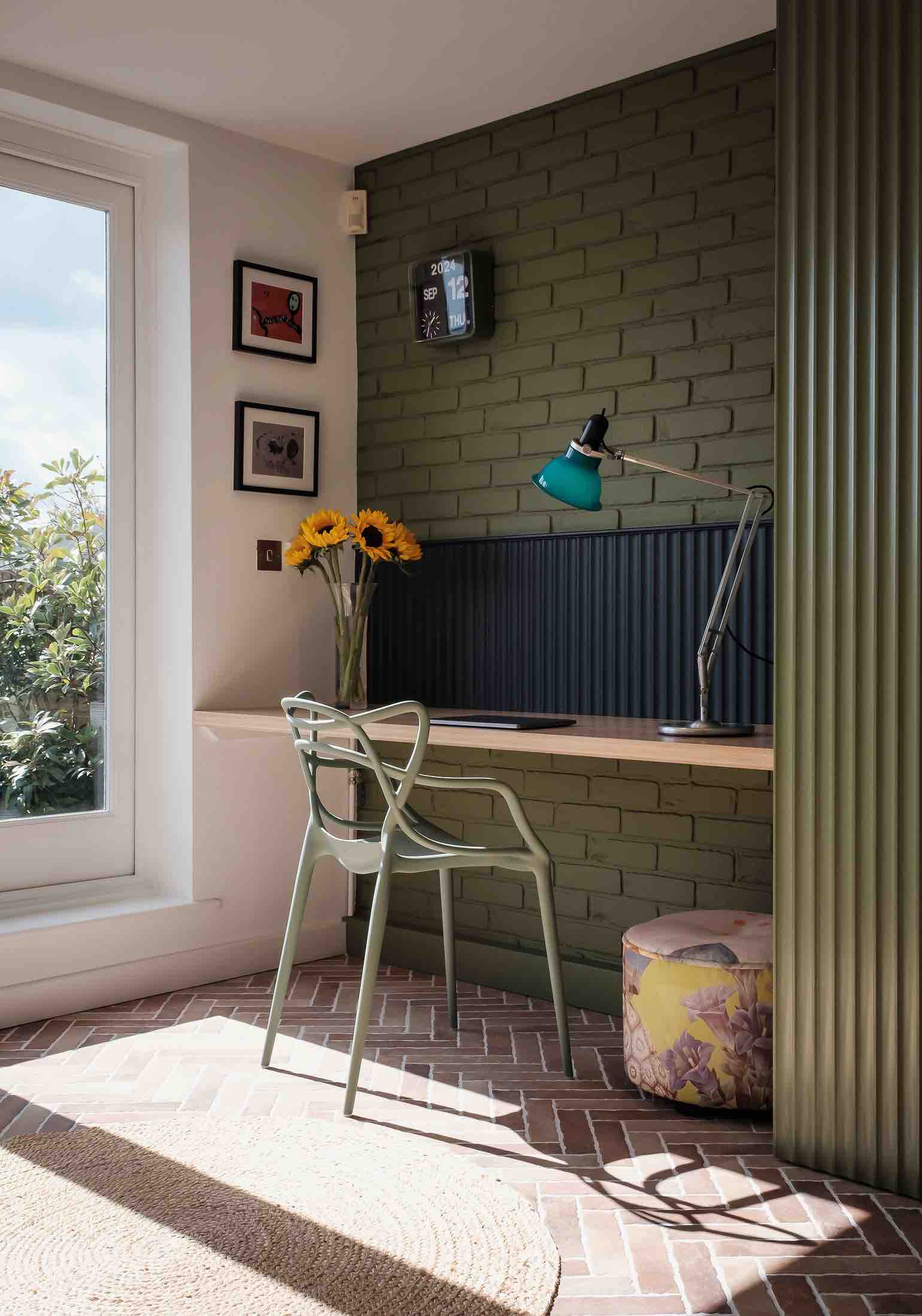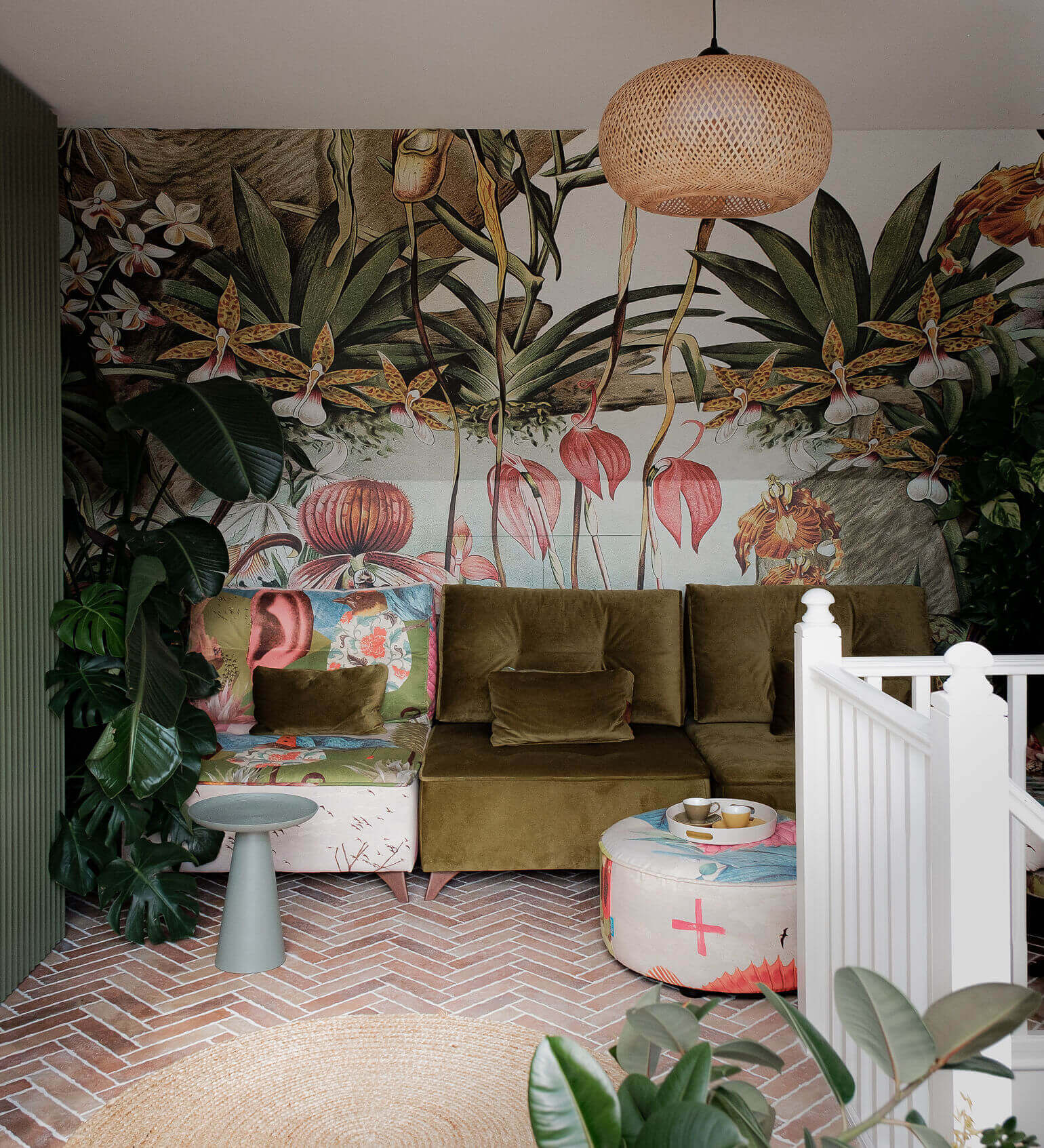Materialise Interiors Limited project
Townhouse
“We’re absolutely loving the massive changes to our house, the new top floor is spectacular, and kitchen great too.
Honestly the house feels like it should have always been like this and we couldn’t have managed it without you.”
Residential client, Brighton

Project type: CONCEPT, SOURCING, COLLABORATION.
Total area - 129m² (phased project, 20% complete)
Address - East Sussex
Client - Private homeowners
Stylist collaborator - Jane Lee
Photos - Claire Waddell
Trades- Detail Building, Colourwave
My clients had lived in this beautifully positioned townhouse for some time - and much as they love the house and location - the spaces were just not working for them.
The four-storey house had the kitchen on the South facing top floor, adjacent to the roof terrace. This proved to be not very practical and very hot at times. The living area was on the floor below and was more space than needed. I suggested we look at the feasibility of moving the kitchen down by one floor and turning the top floor space into a conservatory. I produced a floor plan and we worked with the contractors to see what could be done. It was deemed feasible to do - so the swap took place.
For fabric dyes and paints, I needed to ensure bleaching from the intense sunlight wouldn't happen. Where tall kitchen storage had previously been, a desk area was incorporated and as the boiler couldn't be moved - it was disguised within bespoke joinery. Useful eaves storage was also added. The exposed brickwork was kept, minimising the need for additional materials. The skeiling felt like it needed to be decoratively treated to include the short wall below. My clients were happy for this to be bold lush leafy mural, with a slightly clashy lush print on the modular lounge seating below. Coupled with rattan and seagrass woven finishes and a beautiful terracotta tiled floor laid in a herringbone pattern (which will extend onto the roof terrace in the next phase), it's worked out really well.
I was fortunate to work with a brilliant team of proactive people from Detail Building Contractors and Colourwave.
Stylist sourced: desk chair, wall clock, rug, lampshade and side table.
Project steps:
- Briefing and site visit
- Interior design concept
- Design development and sourcing
- Detail drawings and specification
- Trade liaison
The following elements were incorporated into the design:
- Using small businesses including local
- Reused lighting
- Exposed brickwork, no plasterboard
- Highly durable, low maintenance porcelain floor tiles
- Modular, reconfigurable seating
- Multi-purpose desk area
- FSC timber
- Non-animal tested paint
- 100% recycled plastic chair
- Air purifying plants

