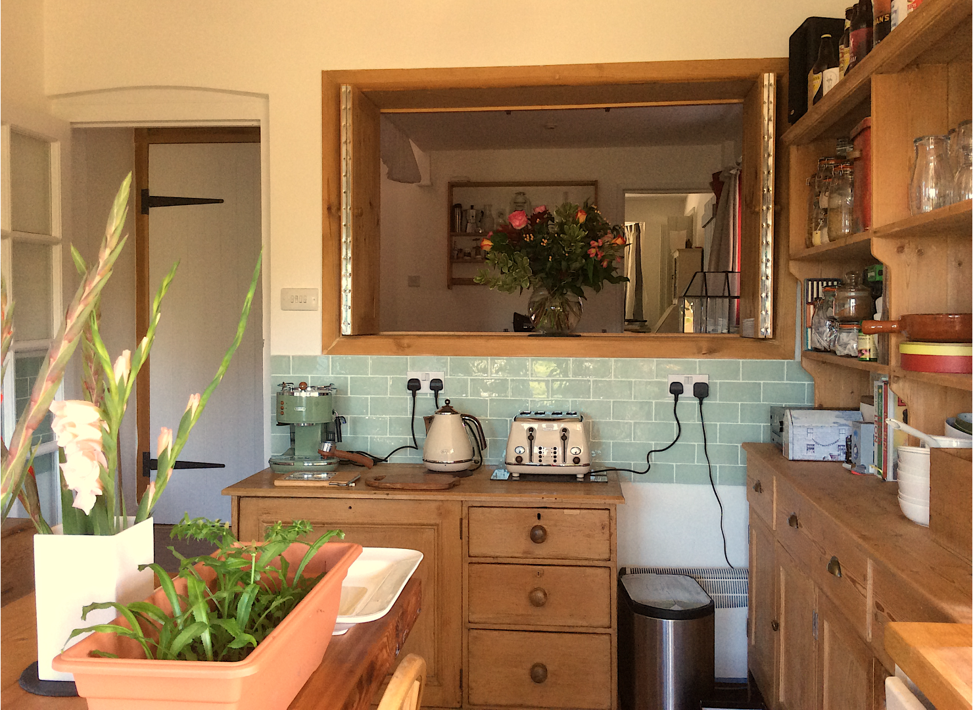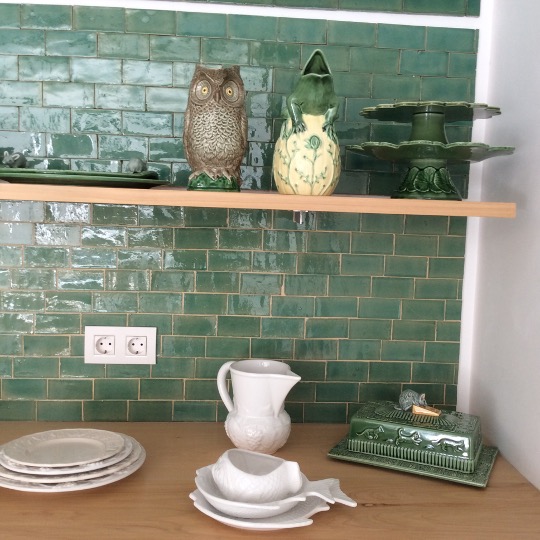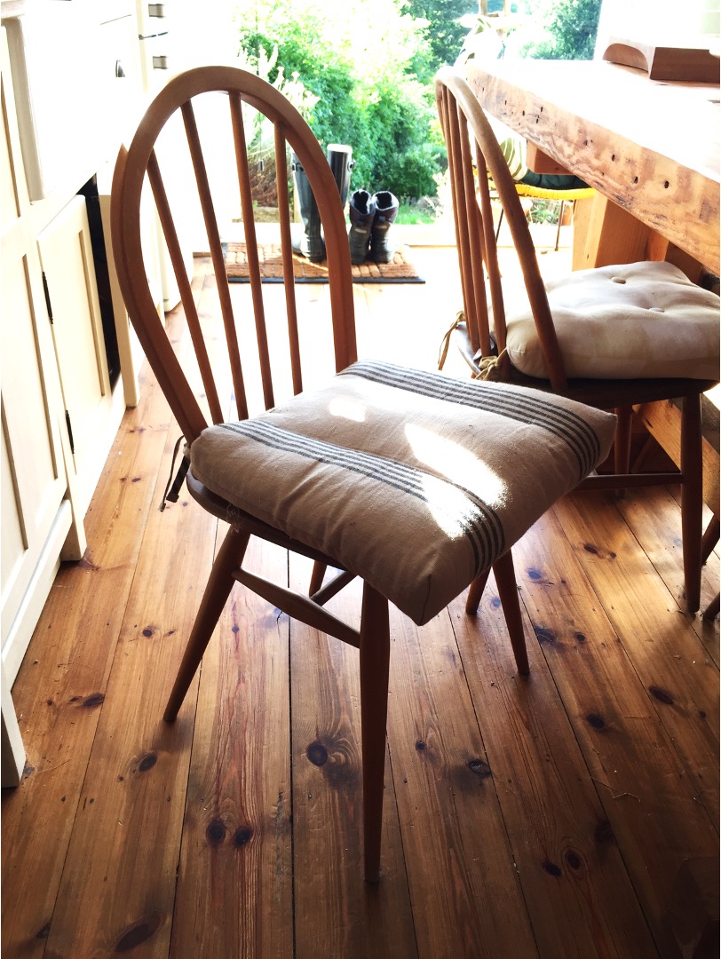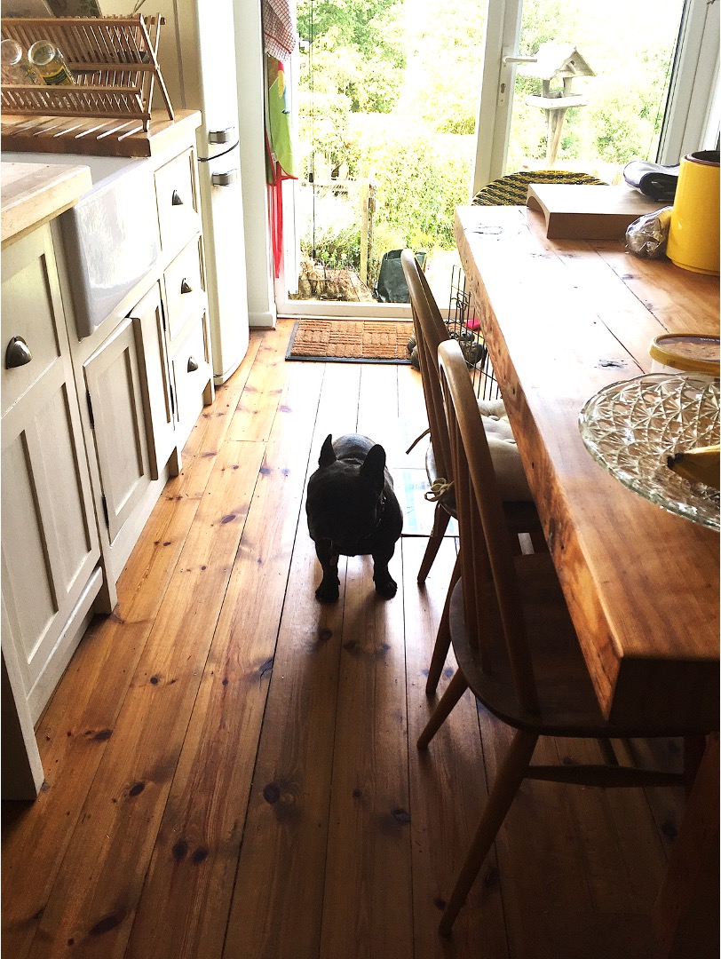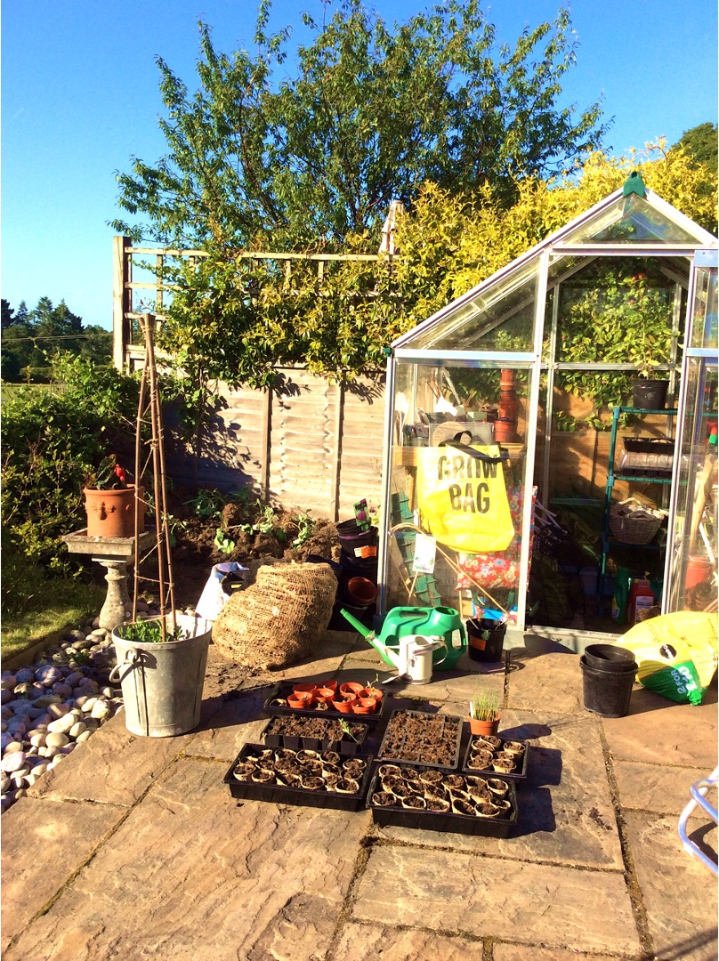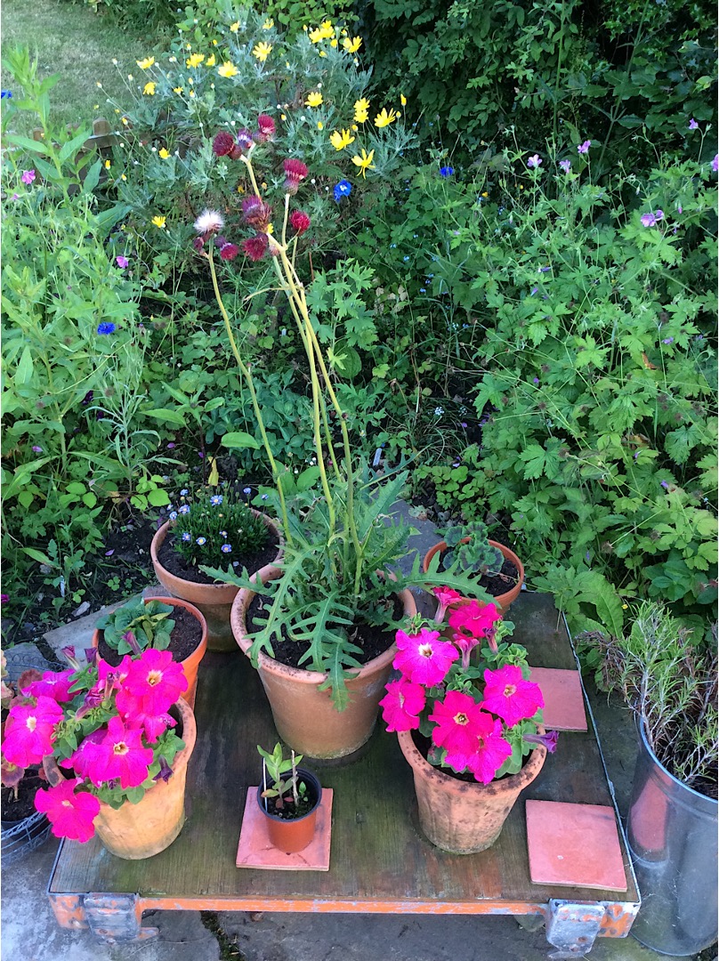Fiona Caulfield Home project
Upcycled & Repurposed Tiny House, The New Forest
Reclaimed. Recycled. Re-used. Re-purposed. Re-loved.
A budget conscious build in the heart of the new forest. No structural works allowed as the property had already been through the very minimal change that protects properties in this area of outstanding natural beauty.
A very tiny cottage set within the cattle grids of the forest where animals are the original inhabitants and have the freedom to wander and claim spaces as their own. Designed and built in 1889 by the Veal sisters was constructed for its time but difficult for modern day living. Without making any structural changes, we repurposed the space and reconfigured the layout.
The living room became the kitchen with an open fire, freestanding units and the heart of the space filled with a solid pine table which doubled as a work top and dining table. So heavy it took 5 people to move it but physically & visually anchored the room. The largest and brightest room in the house enjoying uninterrupted views across the forest and rural farmland, it made sense to roll out from the French doors into a well-stocked kitchen garden. We designed and developed both the internal and external space with a seamless transition from vegetable patch to herb garden to sink & table. The homeowners loved the logic and simplicity. They loved cooking but had never grown their own produce before but the plan made complete sense and they rolled up their sleeves and started to plant.
The new forest is a special place and this tiny house needed to embody local origins, materials, ethos, and principles. It's a place with historical provenance and we needed to deliver a design with empathy, integrity, and simplicity. We restored the original windows, researched local materials and re-loved & re-purposed only items we found within the protected boundary of the forest. When choice is limited, it makes you think and be ever more resourceful. Discerning, decisive, and aware of local treasures gave this little home a great big personality.
