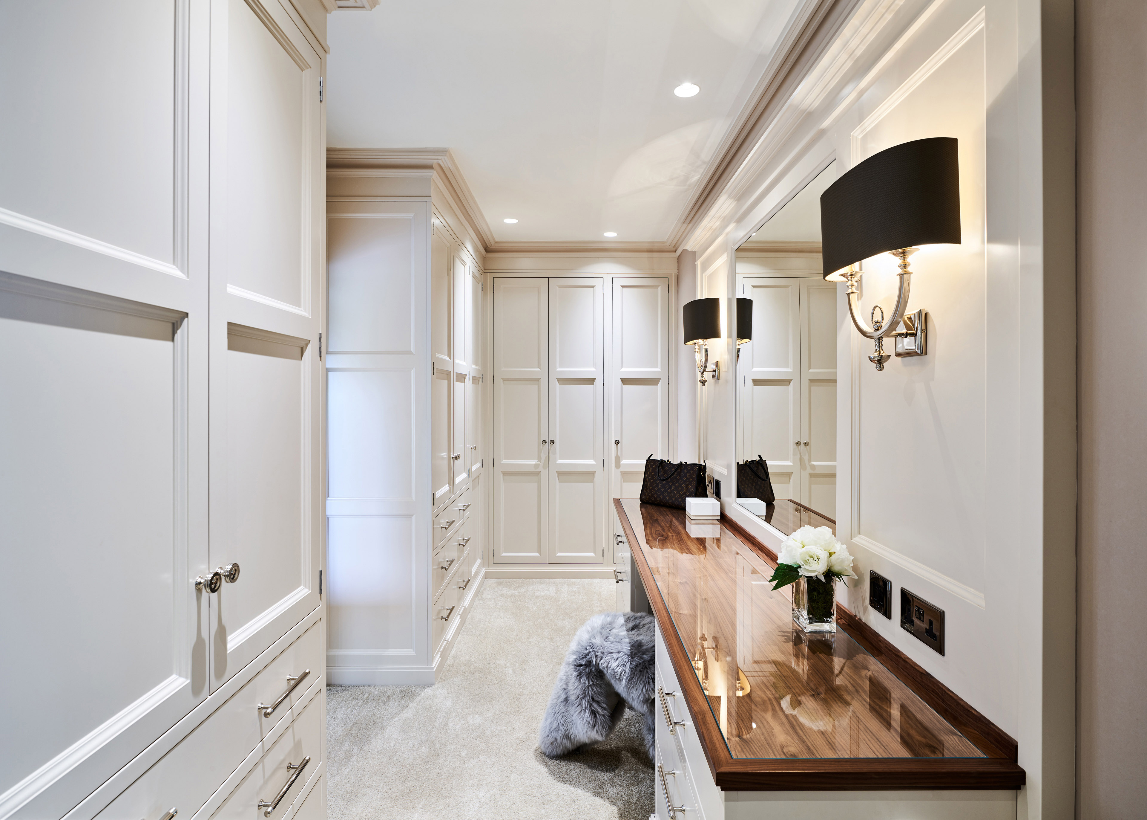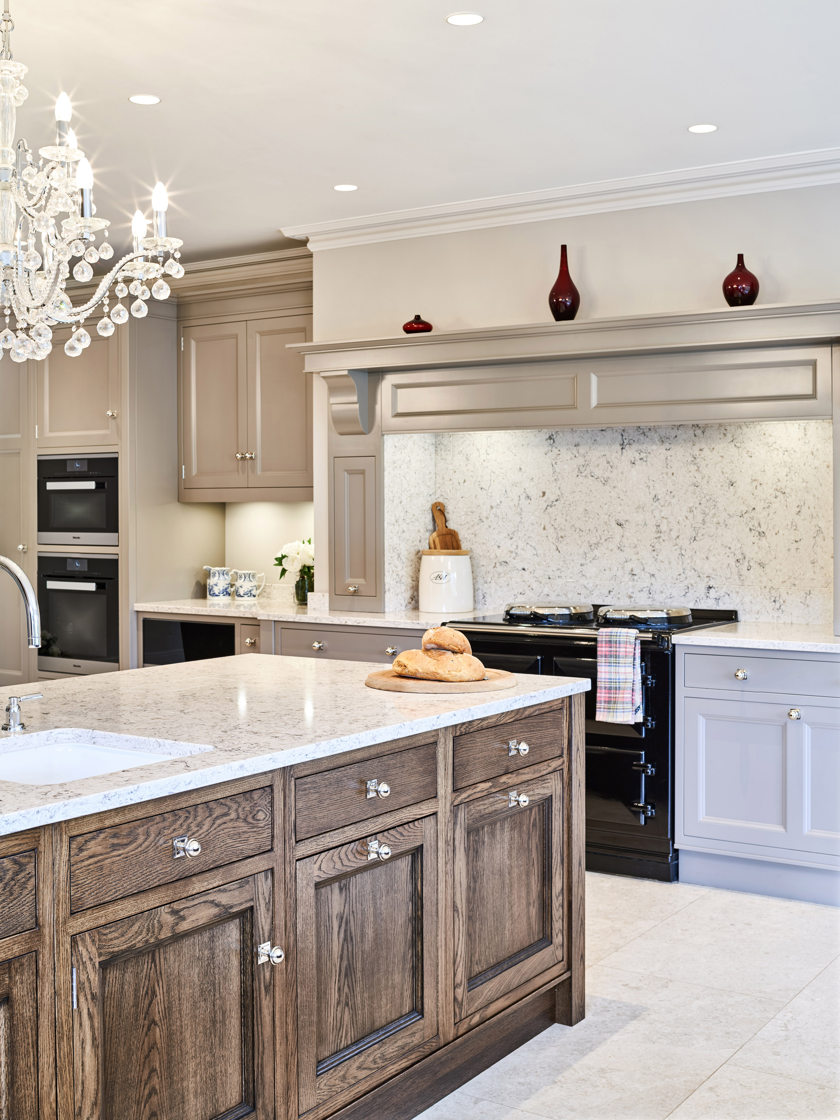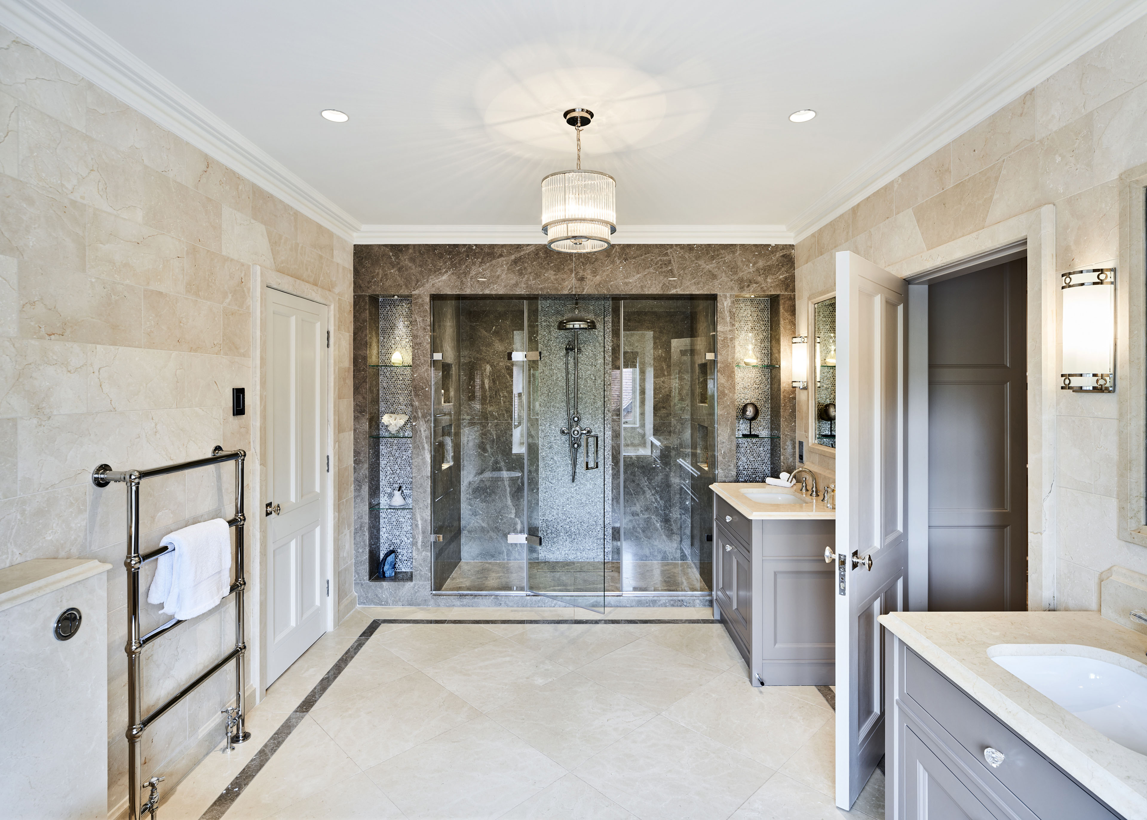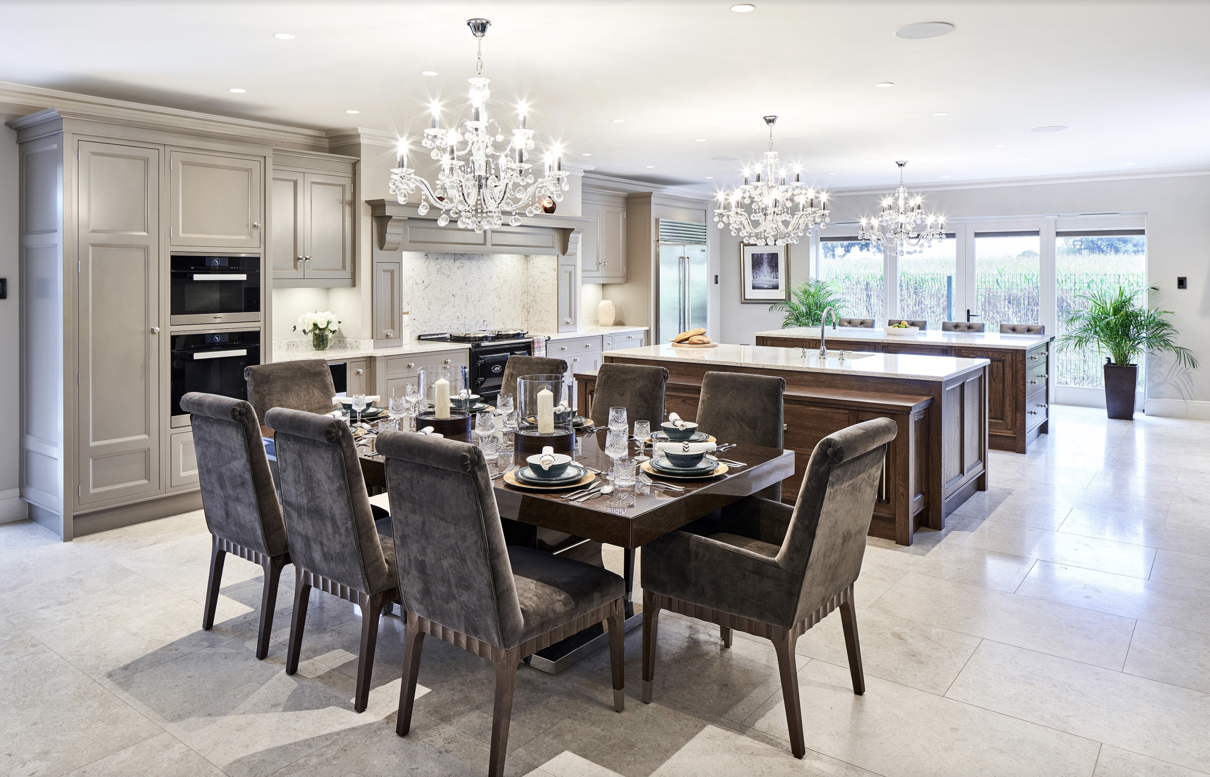Our clients wanted to enhance their traditional Victorian lodge to meet their needs. They desired a home with a social heart that catered for their busy household. They approached us to realise their dream, and to assure the use of the finest quality materials and workmanship throughout the project.
We began by designing a large kitchen and dining extension at the rear of the building. This provided a central point for socialising and enjoying time together as a family. A new entrance and generous hallway also made it easier to accommodate more people.
The aesthetic was as important as the functionality. We used imported Italian marble, rich timbers and nickel fittings to add quality and attention to detail worthy of this stunning property. A muted, neutral colour palette also created a spacious feel with a sense of flow.
Phase two is underway. This will see the redesign of two en-suite bedrooms and the main relaxation rooms. On completion, this stunning home will be fully reimagined with a classically tailored style.



