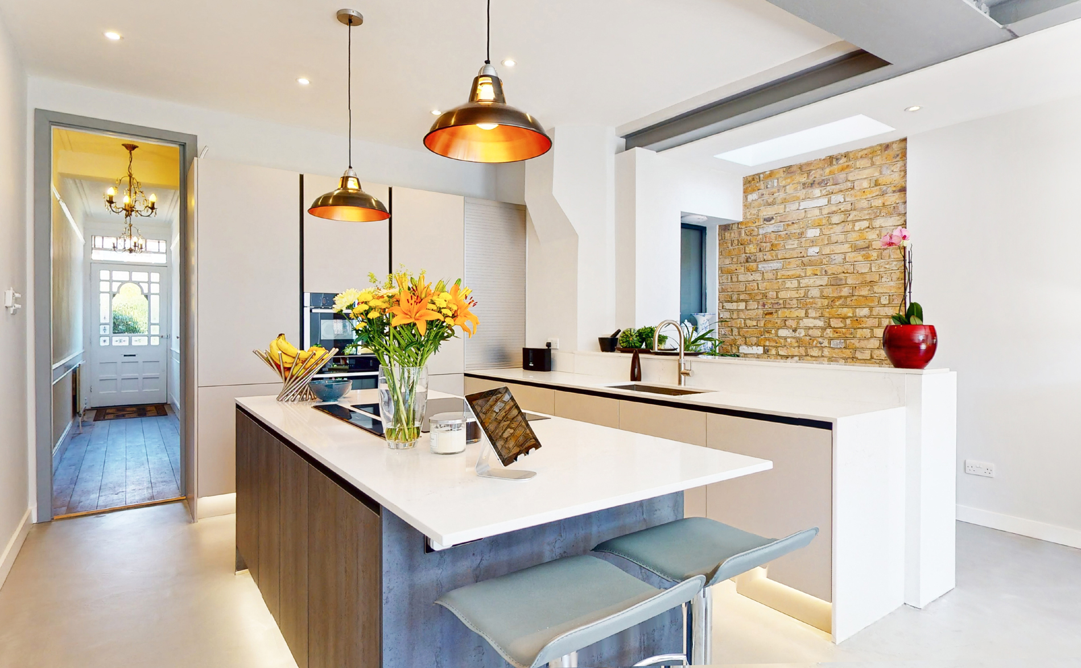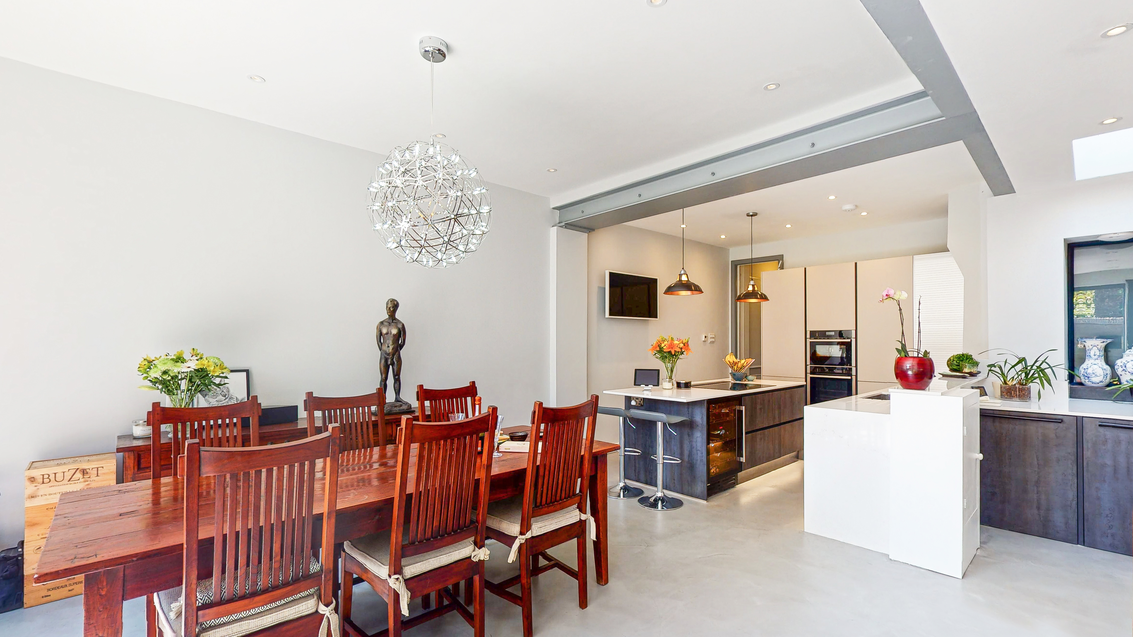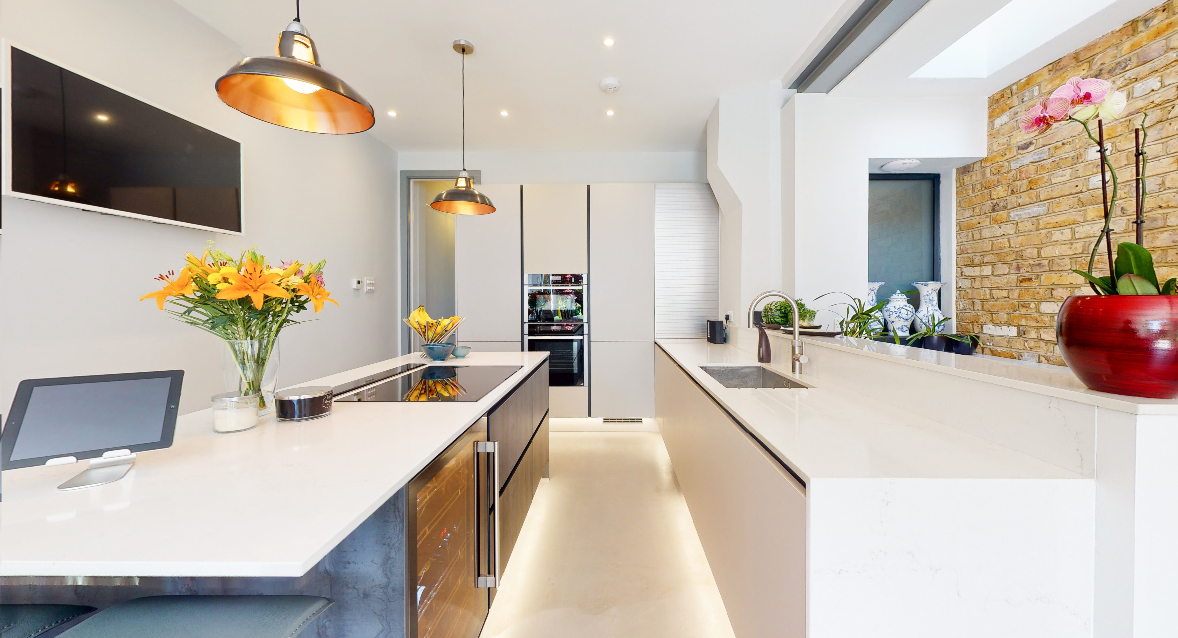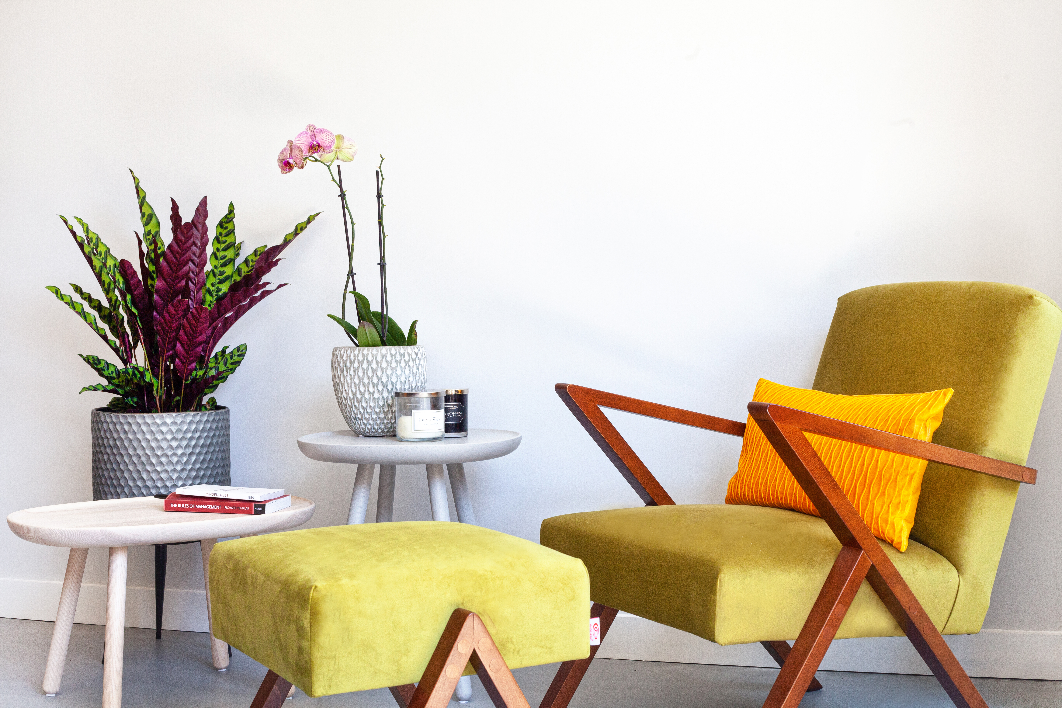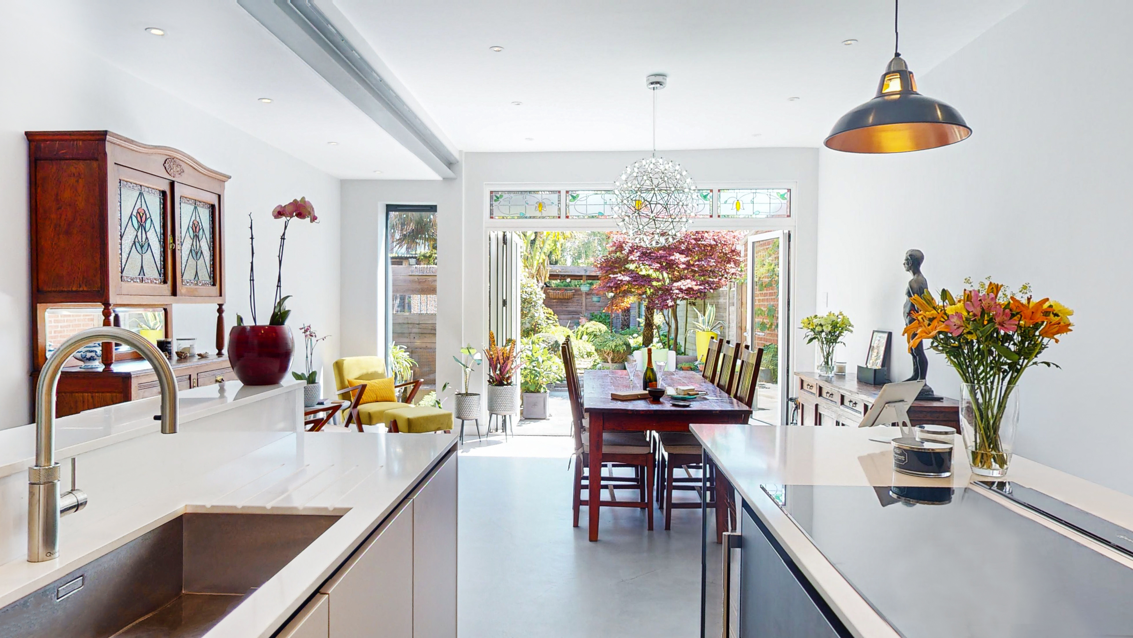Gravesham South London
This elegant Victorian property owned by a Belgian couple required an update to the kitchen and Dining room. The original brief was to open up the ground floor rear section. However, after discussion, it was agreed therefore to also extend to the side to use the wasted external alley. Planning permission was sought as the length of the side was 7m, just over permitted development.
We created a large open space - a wow factor - whilst walking through the traditional hallway into a modern contemporary kitchen. The walls were required to be taken down between hallway and dining room. In addition the existing chimneybreast was removed and the supporting steels were added and left exposed.
A minimalist approach was taken to begin with, allowing a blank canvas for later wall art. We incorporated some existing antique furniture brought over from Belgium into the interior design. A stunning designed Kitchen with Neff and Miele appliances set on a micro cement floor, gives a very unique look to the space. A downdraft extractor prevented the view from being blocked and allowed views straight through to the garden. We added contemporary see through Star Light pendant. The colour scheme was based around the steels with Meteorite veneer kitchen and granite worktops.
I dealt with all aspects of the construction, Design, Architecture, planning and building control. Our team fitted and decorated with the Polished Micro Cement floor fitted by specialists. A full management and design service from start to finish.
Are you considering a new extension and open plan space? Our experts are on hand to provide you with a totally unique design. Ask for a no obligation Zoom meeting and see where we can help you achieve the home of your dreams.
