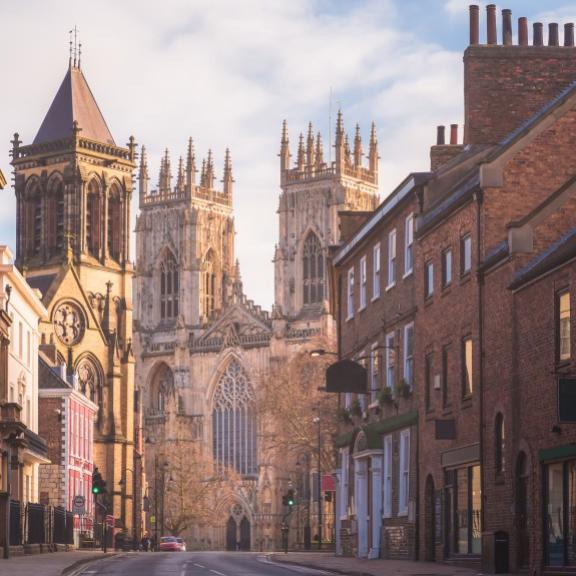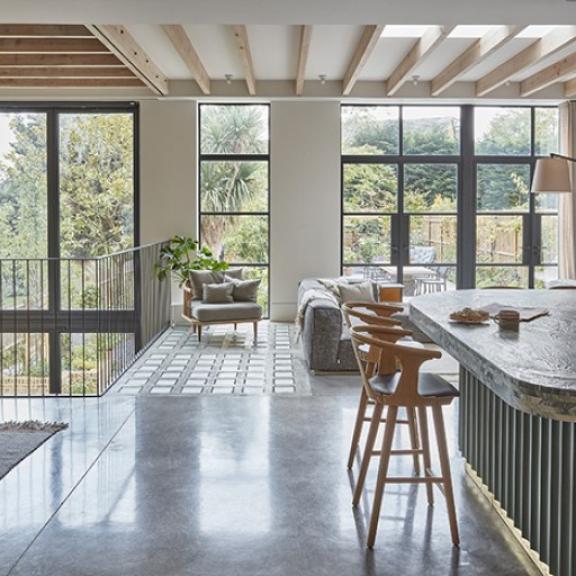Designer Q&A: Kelly Hoppen
Designer Kelly Hoppen was recognised with a CBE in the 2020 Queen’s birthday honours list. She tells us about receiving the news, her design ethos, and introduces a recent project.
World-renowned interior designer Kelly Hoppen has over 40 years of experience in the forefront of the industry. She is also the author of nine books, and a TV personality, appearing as an investor in BBC TV’s Dragon’s Den, among other shows. She has received numerous design awards and was made an MBE in 2009. This year, as part of the 2020 Queen’s birthday honours list, she was awarded a CBE for ‘an exceptional contribution to the UK as an entrepreneurial and self-made female business owner and a powerful talisman of the talent and forward leaning nature of global Britain’.
The citation noted that she gives much time voluntarily to promote the UK overseas including as chair of the GREAT Ambassadors’ group. In this role, she has ‘generated significant activity to promote the UK and encouraged other high profile UK figures to support the campaign’.
We asked Kelly to tell us about her reaction to the honour, as well as her start in design, and she gave us an insight into a recent design for a client’s home.

What inspired you to become a designer?
My family has always been surrounded by creativity, and from a young age I was fascinated by the art, music, design and fashion that my parents were so passionate about. My personal devotion to interior design came when I was 16, and then I developed my style when I came across an incredible Chinese trunk in a vintage shop. This inspired what would later become the defining characteristic of my signature design: the global fusion of East meets West. When I first saw a copy of Architectural Digest with a ‘before’ and ‘after’ shoot soon after, this sealed the deal.
What’s your design philosophy?
My design philosophy has always been grounded in a delicately balanced merging of East meets West. I love the timeless marriage of the sleek and simple yet luxurious lines and shapes of the West, with the texture, depth and richness of the East to create a truly modern look. Having travelled around the East and across the globe has provided me with fresh inspiration on each trip. With each I am inspired with fresh ideas and elements, however at their roots they are all grounded in my fundamental East meets West philosophy. I am also a firm believer that luxury can be found in simplicity and must be timeless, which is why I love neutrals so much: they provide much diversity, but withstand the test of time.
What does membership of the BIID mean to you?
The BIID is a supportive community which is much needed for creative industries, especially during current times. Being part of an organisation which upholds rigorous standards in the industry is also important as it matches my own high standards.
Congratulations on your CBE. Can you tell us how you felt when you heard the news?
I was overwhelmed and humbled and extremely thrilled to be honoured for work that I felt so passionate about over the years. Working with the GREAT campaign to promote British creativity and business internationally has been rewarding and exciting, and it has been particularly wonderful to meet so many extraordinary people from all sectors. I hugely look forward to
continuing the journey representing GREAT.
Can you share any future plans for your interior design practice, or other projects?
My interiors business is unbelievably busier than it’s ever been in 43 years. We have all sorts of upcoming projects spanning Asia, Australia, Europe, the USA and the Middle East, from private homes and super yachts to commercial apartment blocks and hotels. I also have several new product ranges I will be launching later this year and early next year including furniture, fabrics, wallpaper, accessories and more.
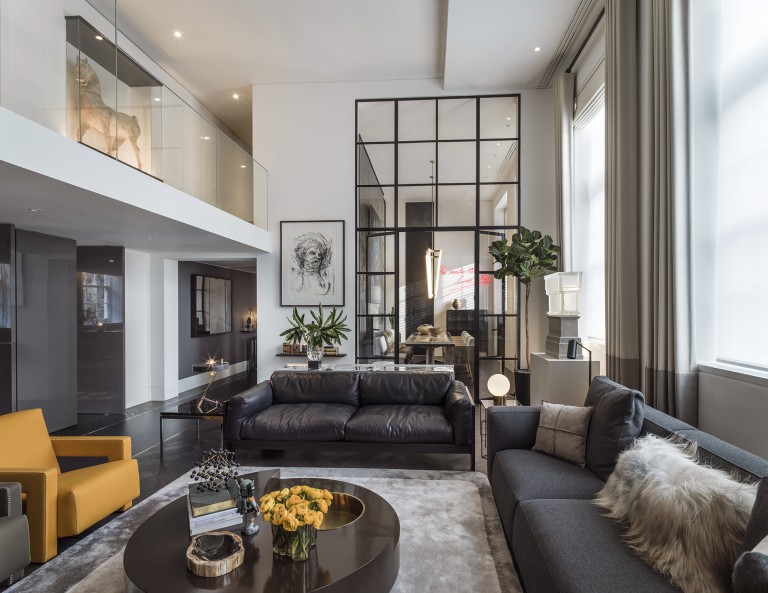
Can you tell us about this stunning private home?
When I started this project the apartment was a completely blank canvas, giving me unbounded freedom to transform the space so it would perfectly reflect the eclectic and lively style of its owner. The brief for this space was to design a home that was elegant and sophisticated, yet also functional and comfortable, with individual touches to stay true to the owner’s personal style. The owner has an outstanding art collection, so I definitely wanted to showcase and complement these pieces as much as possible.
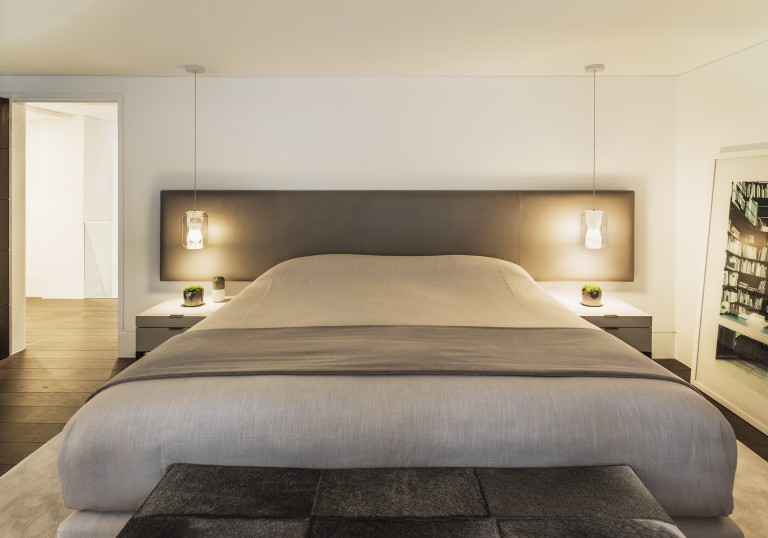
How did you approach the home?
The first step is always to find out as much as I can about the owner and what they want from their home, so that I can design a space which perfectly matches their needs and expresses their personality. The home is so personal and intimate, and it’s extremely important that each person’s home feels like it is true to them. Learning about the individual character and style of the owner inspired the vibrant pops of colour that I placed throughout the apartment to give energy and enthusiasm to a classic and timeless neutral palette.
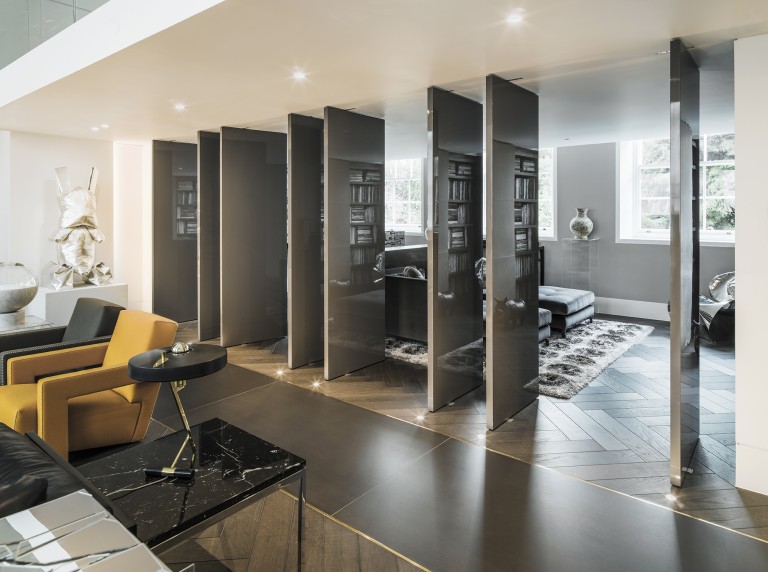
Can you tell us about the two living spaces and the partition between them?
I love using pivot screens to divide living spaces to allow for privacy and cosiness, whilst still being able to maintain the flow of open-plan design. The bespoke lacquer pivot screens are a striking and stylish feature, yet also achieve a key functionality that was crucial to the owner. Making the living areas flexible and adaptable, these screens allow space for the home, and what you require from your home, to change.
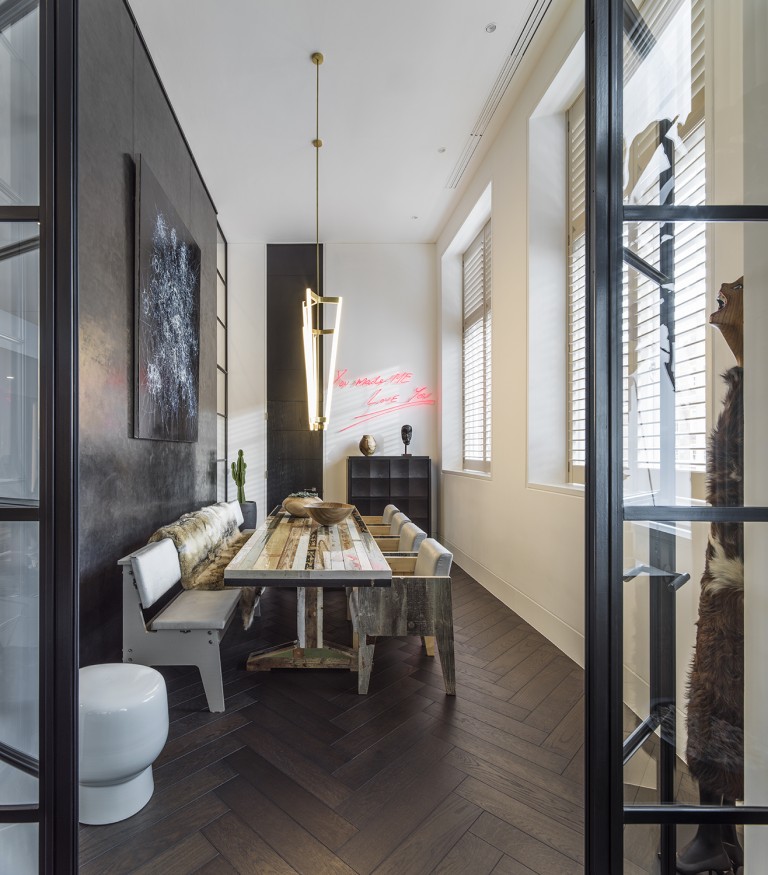
How did you make the most of the double height space in the living and dining areas?
The double height space in the living and dining areas is incredible, as it really allows for the design to breathe and maximises the amount of natural light in the central rooms of the home. To emphasise this amazing feature, I chose to use opulent Italian marble runners on the walls, which reflect light and bring attention to the generous space in these areas.
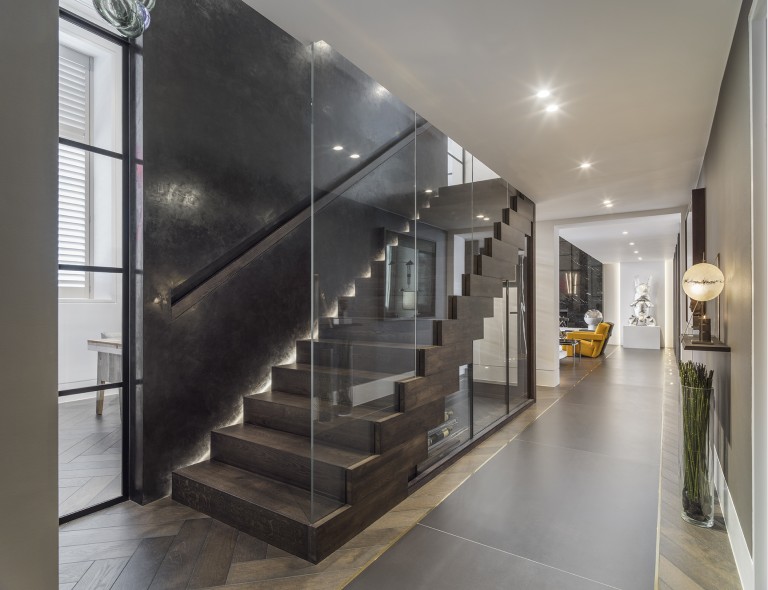
Can you talk a little more about the finishes you’ve selected for floors and walls?
On the floor I used beautiful Italian stone runners next to the contrasting oak herringbone wood, to organically lead you through the space and into the central living areas. For the double height living and dining areas, the specialist plaster on the walls contrasts with the marble, and amplifies the breathtaking volume of the space even further.
Take a look at our designer Q&As with Sophie Ashby, Sue Timney, Staffan Tollgård and Jenny Weiss and Helen Bygraves.
Explore new resources from the BIID. Seeing a padlock? Just login or become a member to view.
With the launch of the new residential category for this year's awards, get inspired by these award-winning homes
Explore new resources from the BIID. Seeing a padlock? Just login or become a member to view.
BIID has welcomed a range of new members and Industry Partners over the last three months
Explore new resources from the BIID. Seeing a padlock? Just login or become a member to view.
View the highlights from our 60th anniversary party
