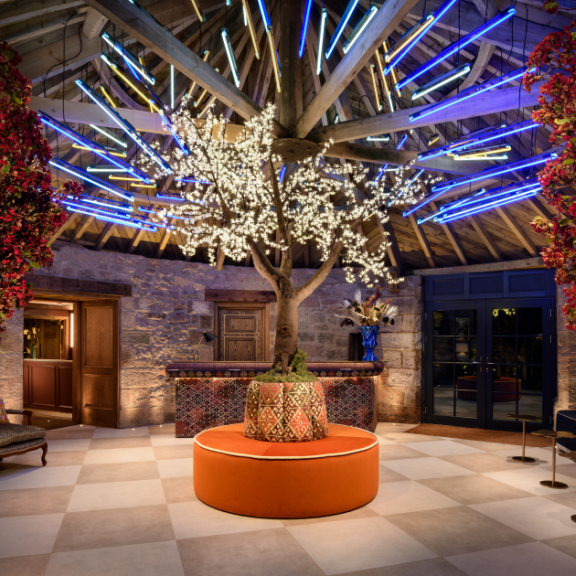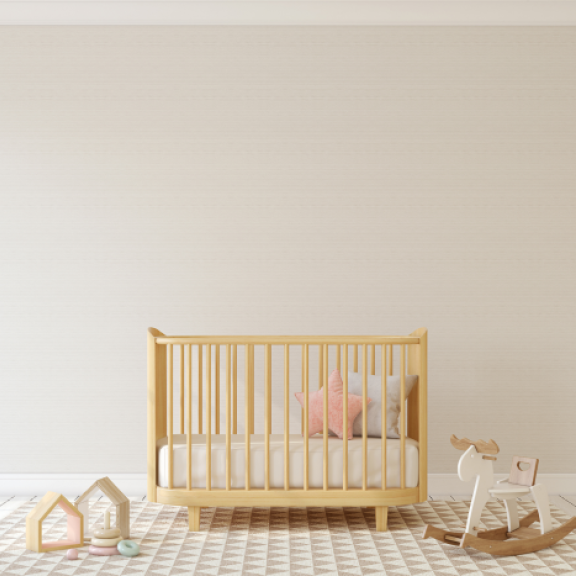Building Regulations (Buildings Other Than Dwellings) for Interior Designers: Conservation of Fuel and Power
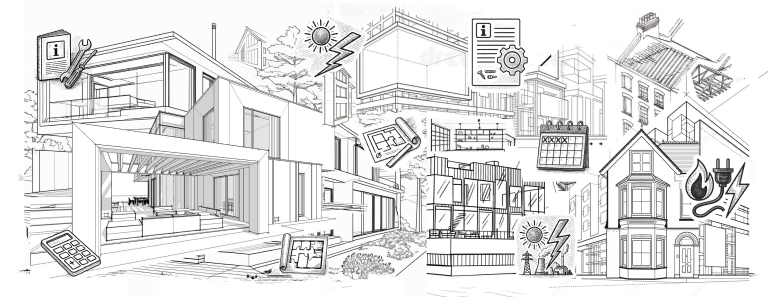
All building work in England must follow the Building Regulations 2010, including their directions for the conservation of fuel and power in buildings other than dwellings. One of their aims is to boost energy efficiency. An approved document was created in 2021, and amended in 2023, to help those responsible for building work to meet technical requirements. The guidance differs for mixed-use and temporary buildings, places of worship, some industrial sites with low energy demand, and listed and historic buildings, among others.
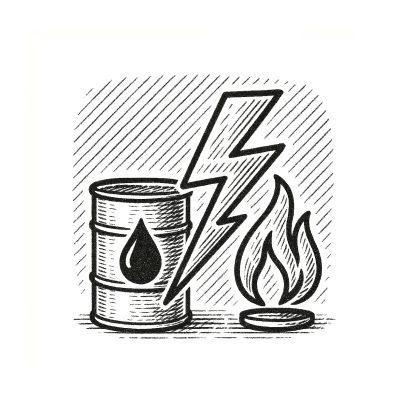
Why is Conservation of Fuel and Power Important to Designers ?
As a designer, you are responsible for meeting building regulation requirements. There is not always one method to meet regulations, especially if a building is an unusual design. However, if you do not remain compliant, you may be prosecuted.
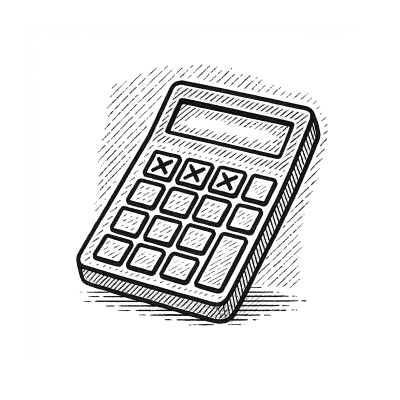
What Calculations Do Designers Need to Make?
When calculating your target and actual emission rates, you must use a methodology and energy performance requirements approved by the Secretary of State. This is likely to be the Simplified Building Energy Model. Your projects, including new buildings, must not exceed the target emission and primary energy rate. You can calculate these rates at both the design and completion stage by comparing your building’s emissions to a notional buildings’. Your calculations on completion should state any rate changes and air permeability. Your calculations may be different depending on the fuel and heating type, as well as for some modular and portable buildings, shell and core developments, swimming pools, industrial and non-residential agricultural buildings, workshops, and buildings with low energy demand.
What Do You Need to Think About?
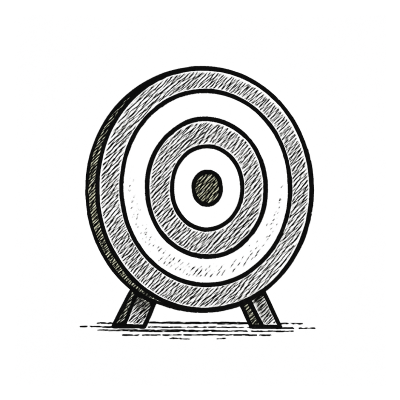
The Target Rates
Your designs are likely to meet targets if they use a combination of fabric energy efficiency, efficient building services, and low and zero carbon technologies.

High-Efficiency Alternative Systems
You should consider the technical, environmental, and economic feasibility of installing high-efficiency alternative systems when designing and renovating.
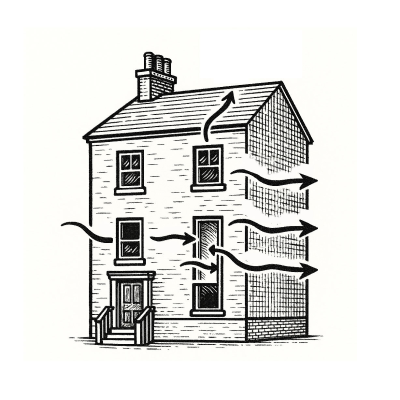
Limiting Heat Gains and Losses
Designers can limit heat losses by meeting limiting standards for the fabric of walls, floors, doors, windows, air tightness, and pipework. During a renovation, you need to consider new, replacement, renovated and retained elements, including changes to pipework and their impact on airtightness. You will need to assess u-values using the Building Research Establishment’s methods, as well as provide continuous insulation across different elements and limited thermal bridging.
The document covers avoiding air movement in thermal elements. There are additional details for new and renovated elements in existing buildings, such as conservatories and porches, material changes of use, and consequential improvements.
To increase air tightness, you should seal and tape around the openings of newly installed pipework, as well as draught-proof and fill the air-leakage gaps of thermal elements. Additionally, controlled fittings should be draught-proofed and well-fitted. Most pipework, including ductwork, should be insulated and its heat loss should not exceed permissible rates. You need to calculate insulation thickness.
It is also important to reduce unwanted heat gains by limiting solar gains during summer. This will reduce the need for and capacity of air conditioning. Additionally, the document covers heat gains through glazing.
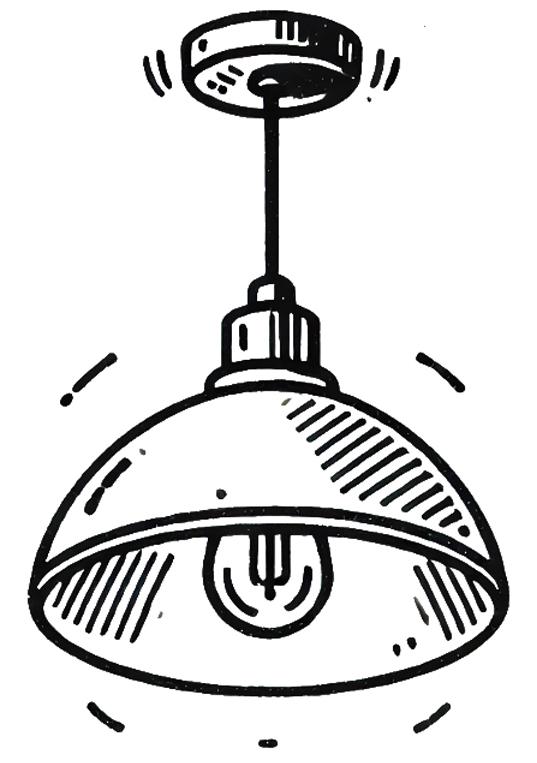
Fixed Building Services
Who Needs to Be Informed?

Calculations
You must give your target and building primary energy and emission rate calculations to a building control body both before and after work, along with your specifications. After you have finished work, you must include any specification changes. In some cases, you might provide this information during the design stage using a compliance report.
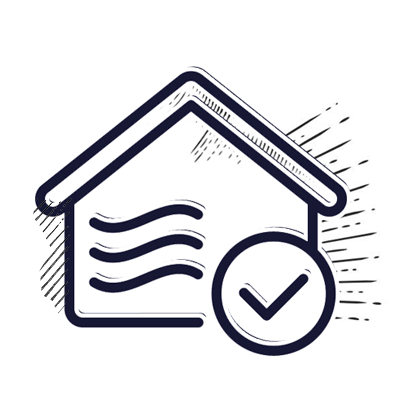
Testing
Designers should carry out tests, such as ductwork air leakage tests, thermal efficiency tests for flued appliances, and testing on fixed building services, including biomass boilers. Any test data should be certified. You may have to commit retests if your data does not meet standards.
Unless your building is exempt, pressure testing using an approved methodology is vital. Your test equipment should have been calibrated within a certain time scale (usually 12 months) by an UKAS-accredited facility or the manufacturer. You must have the right training and be correctly registered to carry out the test. Your building will pass if its rates are not higher than its targets. You should report your results to a building control body, as well as any test fails. In some cases, your results can inform air permeability.
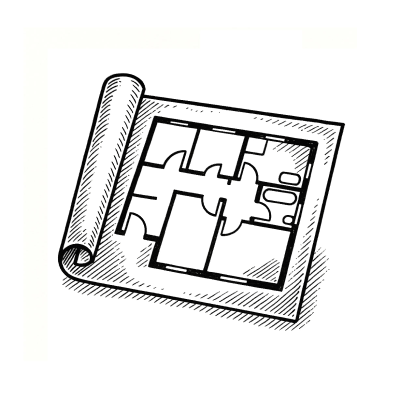
Commissioning
Commissioning is important for all fixed building services and electricity generation systems to improve their performance and check that they are not using excessive fuel and power. It is important to follow the correct procedure, such as certain commissioning codes. The commissioning process includes testing and adjustment alongside the manufacturer’s instructions. Firstly, you should write a commissioning plan that includes the tested systems, the correct tests, your commission timeline and appropriate documentation, as well as your role and that of any commissioning manager. A building control body then needs to receive this plan alongside your target and building calculations. Afterwards, you should hand a commissioning notice to your building control body and the building’s owner, usually within 5 days. This should show your plan and inspections have been carried out, It must also establish that the system’s performance matches the building’s designs.
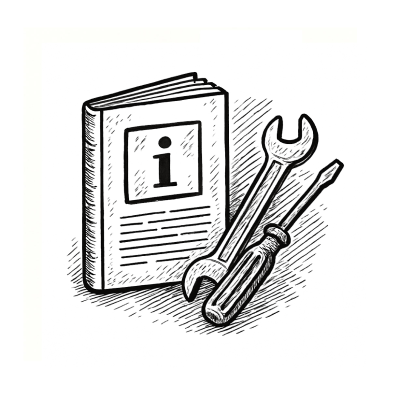
Provision of Information
The building’s owner should be provided with sufficient information about any fixed building services and electricity generation systems in a building logbook. This should include operating, maintenance, and energy-efficiency instructions, as well as additional documentation, including commissioning records. Some new buildings may require an energy forecast, a recommendations report, and calculation inputs. There is additional guidance for existing buildings, including energy performance results using documented assessments.
Further Information
If you are looking for further information, you can download the Approved Document L (Buildings Other Than Dwellings) Volume 1: Conservation of Fuel and Power online.
Disclaimer – This article has been created from HSE guidelines so that interior designers can find relevant sections. The BIID takes no responsibility for the compliance of Interior Designers and the Building Regulations 2010 based on this document.
Don't miss our Understand the Buildings Safety Act webinar on the 2nd September 2025.
Other resources in the series:
Building Regulations for Interior Designers; Fire Safety Dwellings
Building Regulations For Interior Designers: Fire Safety Buildings Other Than Dwellings
Building Regulations For Interior Designers: Ventilation In Buildings Other Than Dwellings
Building Regulations For Interior Designers: Ventilation In Dwellings
Building Regulations (Dwellings) for Interior Designers: Conservation of Fuel and Power
Get to know your council candidates better in this quick Q&A
We asked Henry Prideaux: What makes the perfect architect?
The BIID are celebrating global interior design excellence with expanded eligibility for 2026
On-demand BIID webinars and workshops available to purchase
Learn about updates to fire safety regulations
BIID has welcomed a range of new members and Industry Partners over the last three months


